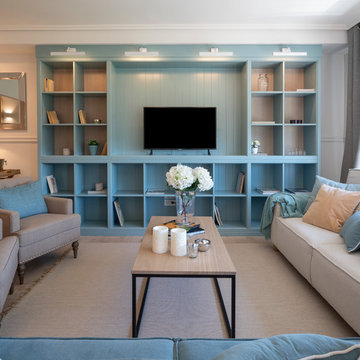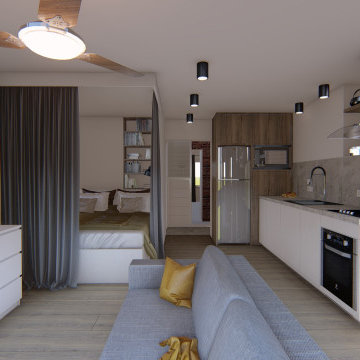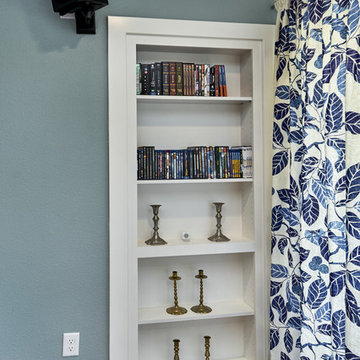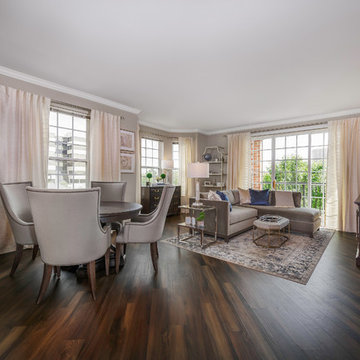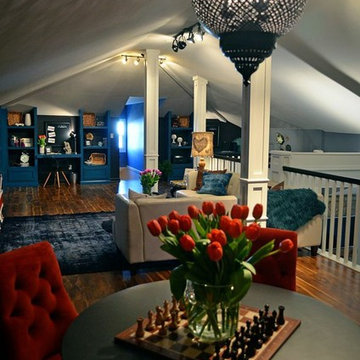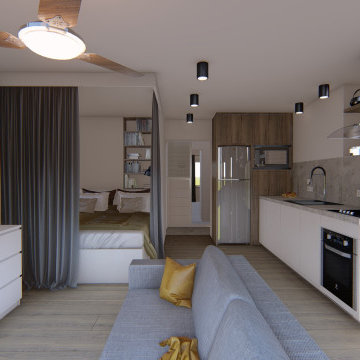Family Room Design Photos with Laminate Floors and a Freestanding TV
Refine by:
Budget
Sort by:Popular Today
1 - 20 of 359 photos
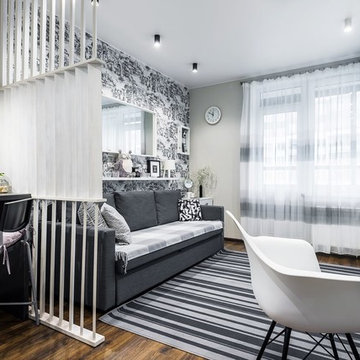
Фотография реализованного проекта интерьера квартиры студии в г.Санкт-Петербурге. Площадь комнаты около 20 кв.м. Интерьер основан на серо-белой-черной гамме.Финансовая сторона интерьера,-материалы подбирались согласно бюджету заказчика.
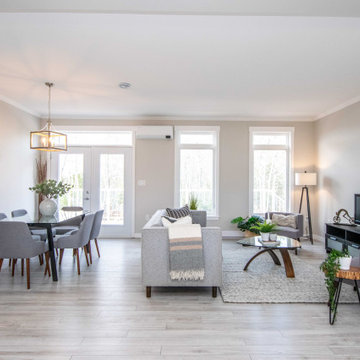
The open concept main area of the Mariner features high ceilings with transom windows and double french doors.
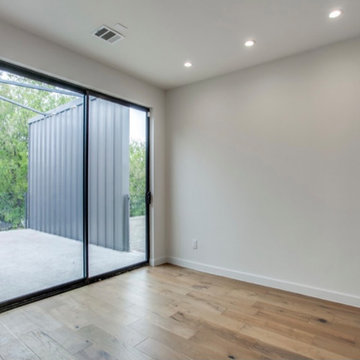
Game Room
"Villa Santoscoy"
4305 Roseland Av, Dallas Tx 75204
Concept by Nimmo Architects
Interior Design by Alli Walker
Art by Juan Carlos Santoscoy
Project Manager by Abit Art Homes
Iron Works by Hello Puertas Iron Works
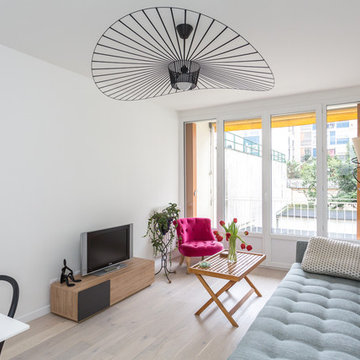
Cet appartement a subi une rénovation complète pour un résultat à la fois contemporain et chaleureux. La moindre pièce a été pensée pour étonner avec bon goût. La palette de couleurs, riche, est pétillante sans être criarde. Les finitions sont maîtrisées avec une grande technicité. Un condensé du savoir-faire MCH !

The lower level family room went from being a big storage, almost garage for our homeowner to this amazing space! This room leads out to a deck which is across from the lake so we wanted it to be a valuable asset, the neutral walls make it easy for a new homeowner to claim the space, warm laminate flooring and comfortable seating to watch TV or playing games turned this space into valuable square footage.
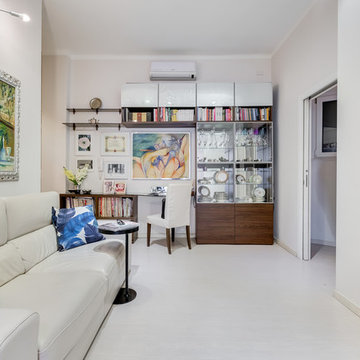
SALOTTO - Lo Spazio living unisce più funzioni, il relax e lo studio, al sistema di mensole che accoglie libri, opere d'arte, dischi in vinile e riviste è connessa l'area salotto con il divano in pelle pienofiore e il TV. La cucina pranzo è separata da una doppia porta a vetro.
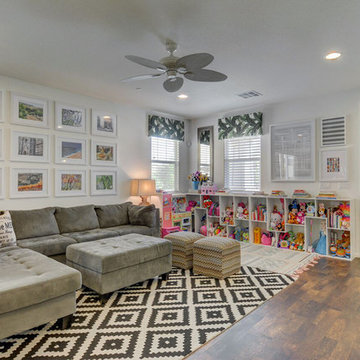
Situated in one of the fastest growing and popular master-planned communities in the country, Orlov Design Co. collaborated with her client to create a family-friendly bright, styled and elevated open concept family room, dining room and kitchen. Embracing a neutral white palette with layers of grays, warm materials, gold & brass finishes, and color pops through wallpaper and artwork, the effortless and pretty interior is cohesive and balanced.
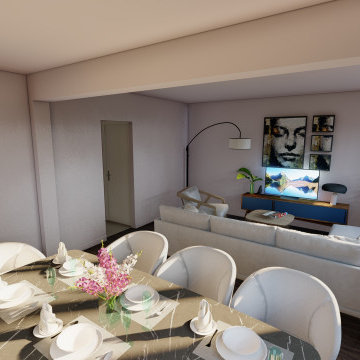
Une pièce spacieuse, des murs immaculés de blanc et de larges fenêtres pour davantage de lumière naturelle.
Pour le sol, nos décorateurs ont choisi un parquet stratifié plutôt sombre, contrastant avec les murs. Enfin, bien qu'élégant, l’ensemble reste sobre et fonctionnel.
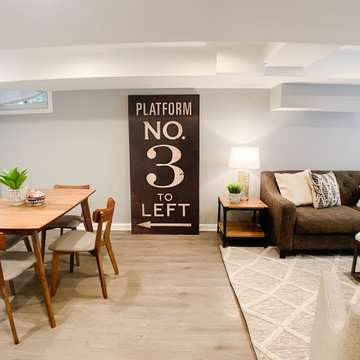
The large great room in the basement is transformed into a spacious hang out for family activities.
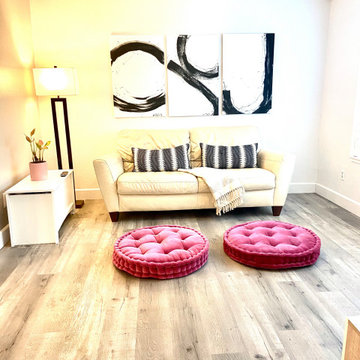
We cleaned up this family/playroom off of the kitchen to make it more welcoming to the entire family, including adding a toy chest for the littles' toys and custom artwork representing each of the 3 children. Comfy floor cushions replace the old rug and make clean up easier.
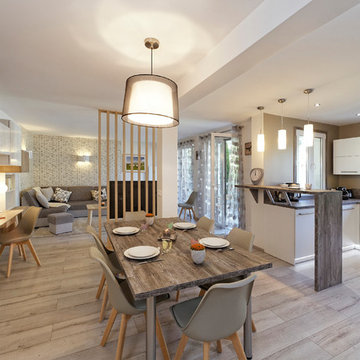
Cette pièce à vivre est le coeur de l'appartement et je tenais à ce que les locataires prennent pleinement conscience de l'espace et de la lumière dès leur arrivée dans l'appartement. Genre : "wouah !". On a donc complètement ouvert l'espace, abattu les cloisons et un mur porteur pour ne conserver qu'un poteau avec IPN. La jolie lumière qui arrive du côté rivière a pu ainsi baigner la totalité de l'espace. Une fois tout ouvert, il a fallu guider à nouveau l'oeil, aider l'orientation en marquant les espaces ainsi ouverts. La cuisine a été mise en valeur dans son "cube" avec un coloris de peinture plus soutenu et un éclairage sous les meubles au sol.
Le coin salon a été séparé par un claustra qui marque l'espace sans casser la perspective, et qui permet de venir appuyer la TV. Le coin salon est mis en valeur par l'application de quelques lés de papier-peints (Scion).
Les murs sont peints avec des peintures lessivables.
A gauche, petit espace bureau dans le coin bibliothèque et rangement. La table de la salle à manger, réalisée dans le même matériau que le plan de la cuisine, permet d'accueillir 8 convives.
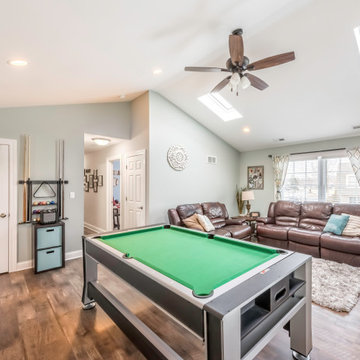
A second story addition much needed for a growing family. These clients needed a master bedroom, another guest bedroom, more storage, another full bathroom, & a space for their family to enjoy each other's company.
We achieved all this with a second story addition over their existing garage!
Family Room Design Photos with Laminate Floors and a Freestanding TV
1


