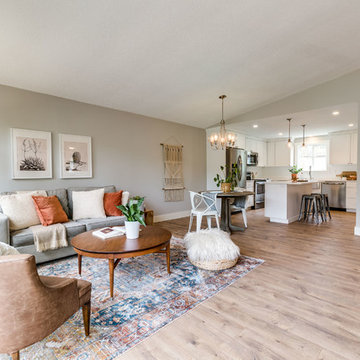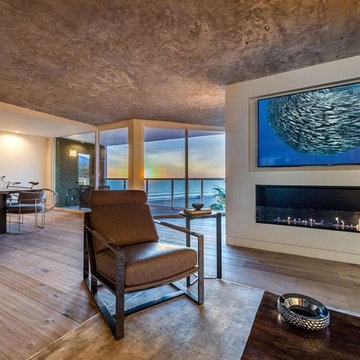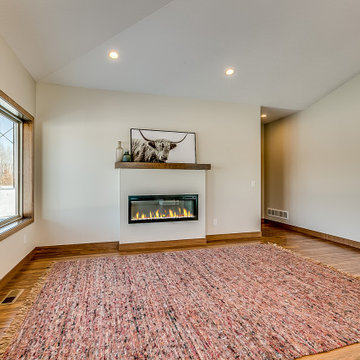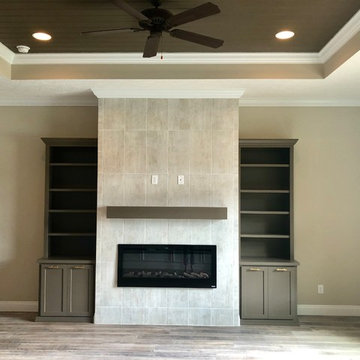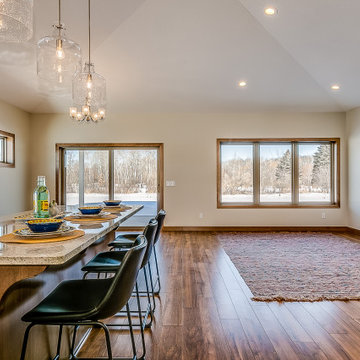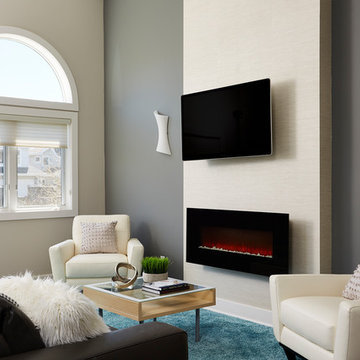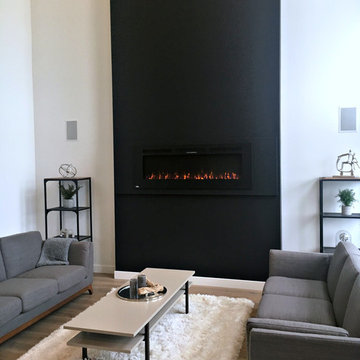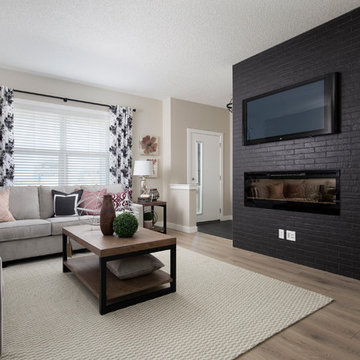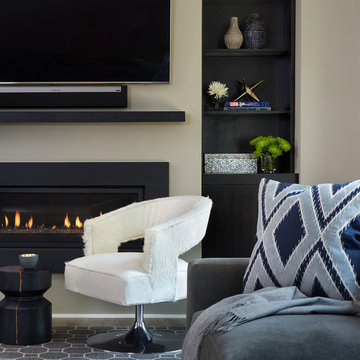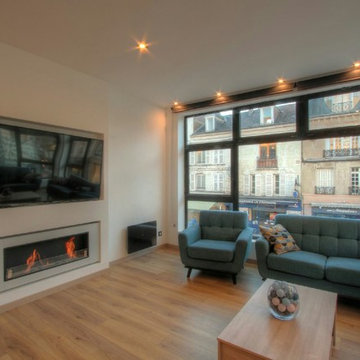Family Room Design Photos with Laminate Floors and a Hanging Fireplace
Refine by:
Budget
Sort by:Popular Today
1 - 20 of 38 photos
Item 1 of 3
This great room should really be called the 'grand room'. Spanning over 320 sq ft and with 19 ft ceilings, this room is bathed with sunlight from four huge horizontal windows. Built-ins feature a 100" Napoleon fireplace and floating shelves complete with LED lighting. Built-ins painted Distant Gray (2125-10) and the back pannels are Black Panther (OC-68), both are Benjamin Moore colors. Rough-ins for TV and media. Walls painted in Benjamin Moore American White (2112-70). Flooring supplied by Torlys (Colossia Pelzer Oak).

We built this wall as a place for the TV & Fireplace. Additionally, it acts as an accent wall with it's shiplap paneling and built-in display cabinets.

The living room of this upscale condo received a custom built in media wall with hidden compartments for the stereo and tv components, a niche for the tv and recessed speakers. The electric fireplace adds ambiance and heat for cold rainy winter days.
The angle of the ceiling was mirrored to make the media unit look natural in the space and to ensure the sprinklers. The facade is painted to match the wall while the bottom shelf is a white solid surface. Puck lighting highlights the owners collection form their jet setting adventures.
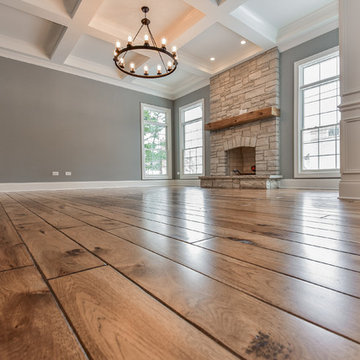
Wide plank 6" Hand shaped hickory hardwood flooring, stained Min-wax "Special Walnut"
Fireplace stone "Fon Du Lac: Country Squire"
Mantel 6" x 8" Reclaimed barn beam
11' raised ceiling with our "Coffered Beam" option
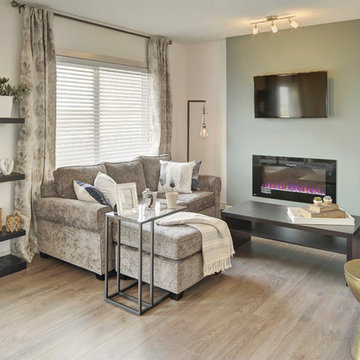
This Family room was designed with comfort in mind. It is open to the tech area, dining area/nook and kitchen which make it perfect for entertaining.
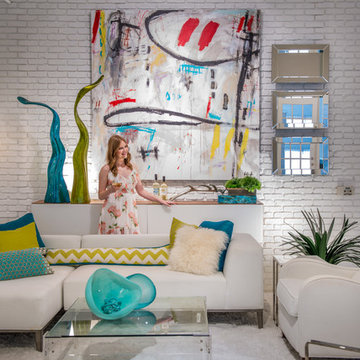
Crisp, clean and popping with color. This space is the epitome of whimsical modern design. The added faux brick wall adds depth a texture to this all white space. Custom contemporary artwork draws the eye upwards and plays on the vaulted and singled ceiling. to the left is a wall of mirrors to make the space feel even more open and airy. The shag rug is playful and cozy, the perfect place to play with grandchildren or the family pet. All of the materials in this space have been treated with a protective layer so the daring white furniture will stay white for years to come!
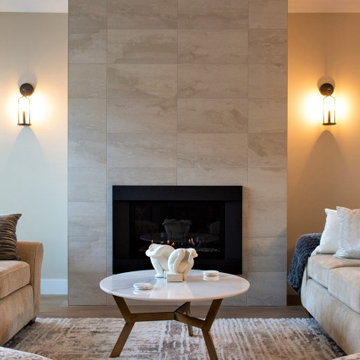
Floor to ceiling tiling done around the fireplace. White trim and lighter brown flooring to tie everything in.
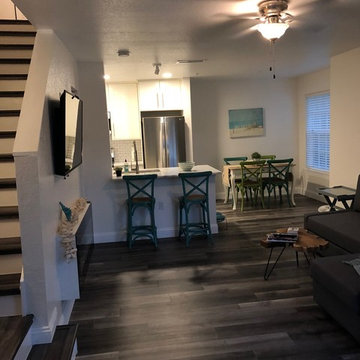
New flooring, paint, lighting fixtures, baseboards, steps, risers, blinds and so much more.
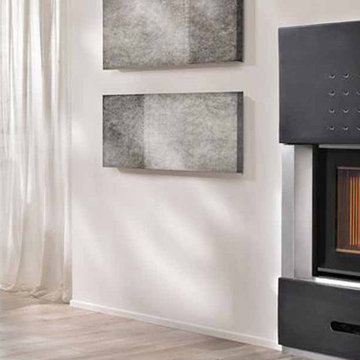
The new fireplace inserts from Piazzetta Australia allow for a sleek and compact solution to heating your home. Choose your surrounds to match your decor and have the ease and convenience of an Italian Piazzetta pellet heater. Piazzetta 2018
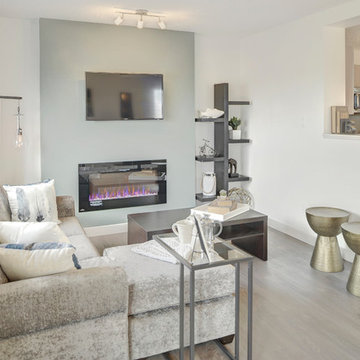
This Family room was designed with comfort in mind. It is open to the tech area, dining area/nook and kitchen which make it perfect for entertaining.
This is the multi functional tech area. Use it for a home office, a study space or even a kids play area.
Family Room Design Photos with Laminate Floors and a Hanging Fireplace
1
