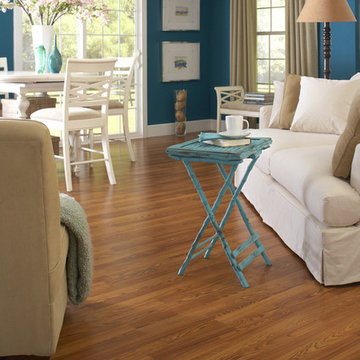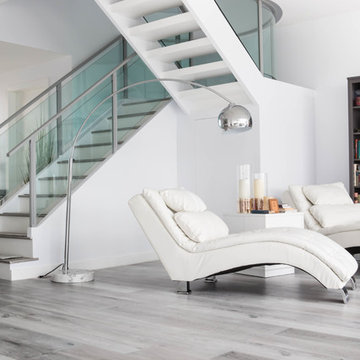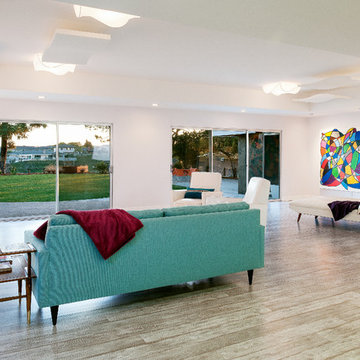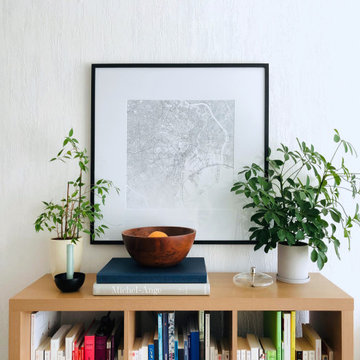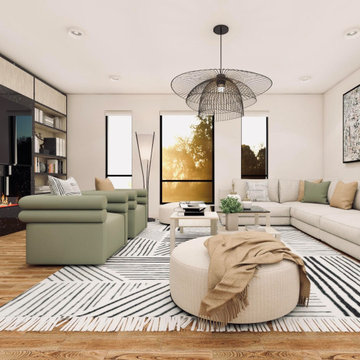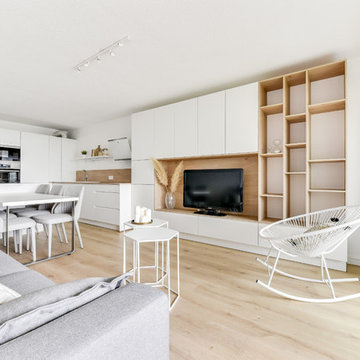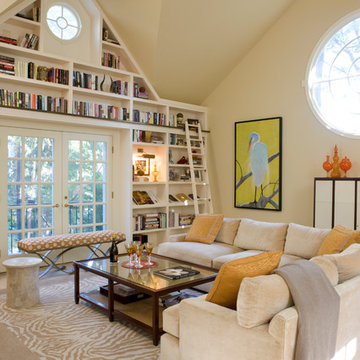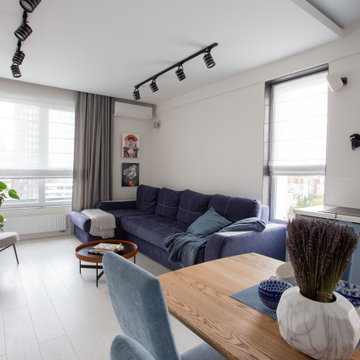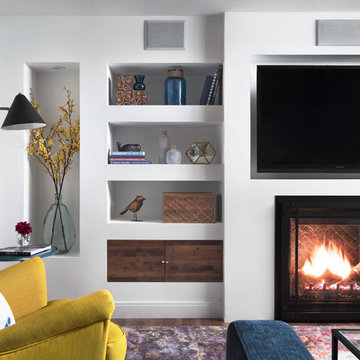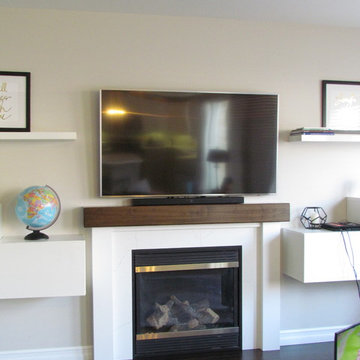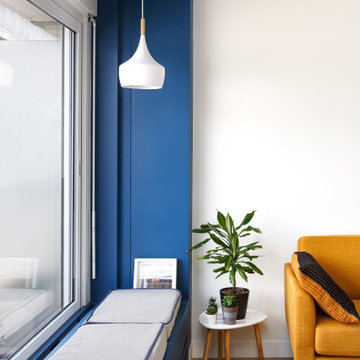Family Room Design Photos with a Library and Laminate Floors
Refine by:
Budget
Sort by:Popular Today
1 - 20 of 263 photos
Item 1 of 3
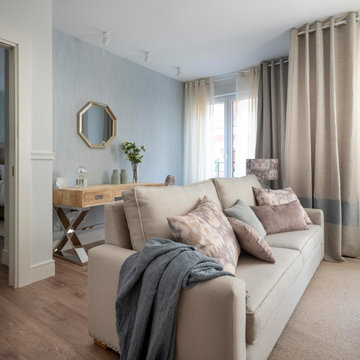
Proyecto de decoración de reforma integral de vivienda: Sube Interiorismo, Bilbao.
Fotografía Erlantz Biderbost
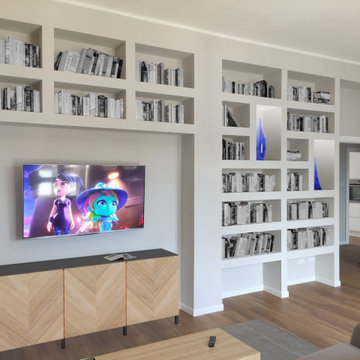
La libreria in cartongesso è l'elemento caratteristico del soggiorno. Il materiale scelto ha consentito la perfetta integrazione dell'elemento nella parete.
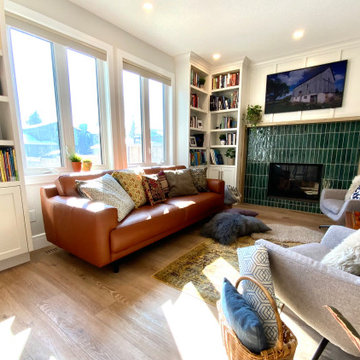
A modern country home for a busy family with young children. The home remodel included enlarging the footprint of the kitchen to allow a larger island for more seating and entertaining, as well as provide more storage and a desk area. The pocket door pantry and the full height corner pantry was high on the client's priority list. From the cabinetry to the green peacock wallpaper and vibrant blue tiles in the bathrooms, the colourful touches throughout the home adds to the energy and charm. The result is a modern, relaxed, eclectic aesthetic with practical and efficient design features to serve the needs of this family.
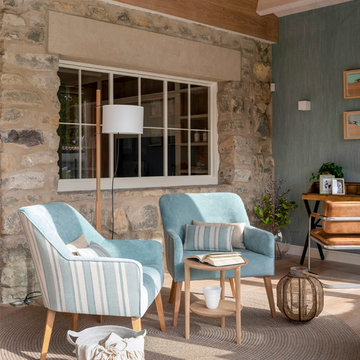
Reforama y diseño interior de zona de estar en tonos claros, azules, blanco y madera. Pared con gran ventanal con piedra recuperada natural. Butacas tapizadas en el interior en terciopelo azul claro y en el exterior en tela de rayas azul y blanco. Mesa auxiliar en madera de roble, de Ethnicraft. Escritorio de madera y silla de cuero con estructura metálica. Lámpara de pie del diseñador Miguel Milá, modelo TMM, de Santa & Cole, en Susaeta Iluminación. Focos de techo, apliques y lámparas colgantes en Susaeta Iluminación. Alfombra redonda imitación esparto, de KP Alfombras. Pared azul revestida con papel pintado de Flamant. Separación de salón y sala de estar mediante gran ventanal. Interruptores y bases de enchufe Gira Esprit de linóleo y multiplex. Proyecto de decoración en reforma integral de vivienda: Sube Interiorismo, Bilbao.
Fotografía Erlantz Biderbost
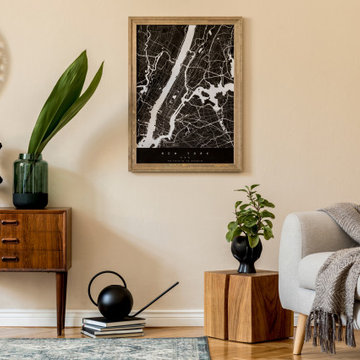
Im Japandi-Stil treffen die Naturtöne des Scandi-Stils Weiß, Braun und Beige auf die dunklen Farbnuancen Japans. Schwarze Akzente sind hierbei stilprägend und unerlässlich für Wohnträume im Japandi-Stil. Weitere Inspirationen sowie traumhafte Fußböden aus Parkett, Laminat, Vinyl und Linoleum finden Sie in unserem Magazin sowie in unserem Shop. Fordern Sie noch heute Ihr kostenloses und individuelles Festpreisangebot für Ihren neuen Boden an und erschaffen Sie Ihren ganz persönlichen Lieblingssort.
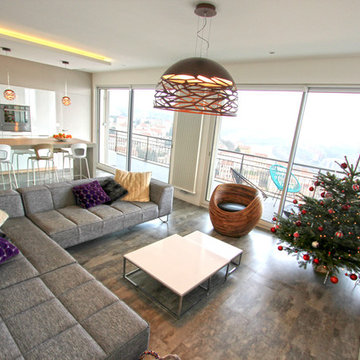
Dans cet appartement très lumineux et tourné vers la ville, l'enjeu était de créer des espaces distincts sans perdre cette luminosité. Grâce à du mobilier sur mesure, nous sommes parvenus à créer des espaces communs différents.
Family Room Design Photos with a Library and Laminate Floors
1

