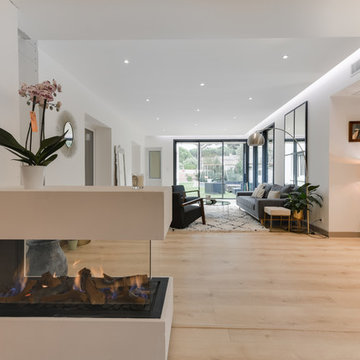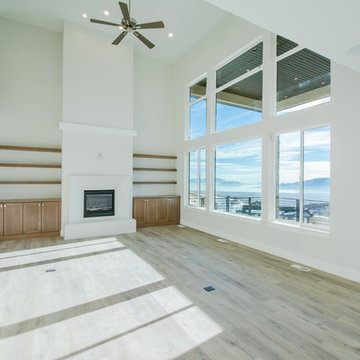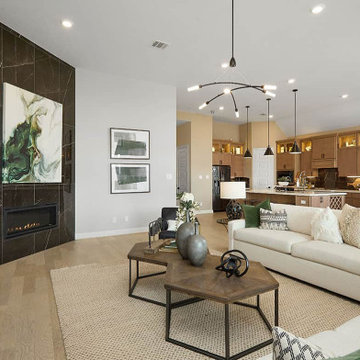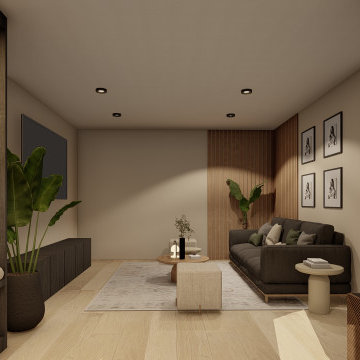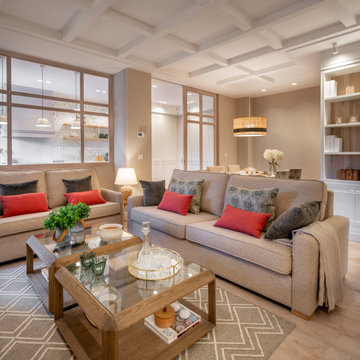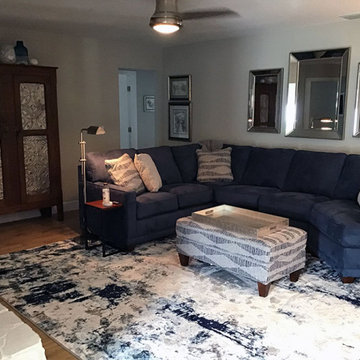Family Room Design Photos with Laminate Floors and Beige Floor
Refine by:
Budget
Sort by:Popular Today
1 - 20 of 532 photos

Beautiful naturally lit home with amazing views. Full, modern remodel with geometric tiles and iron railings.
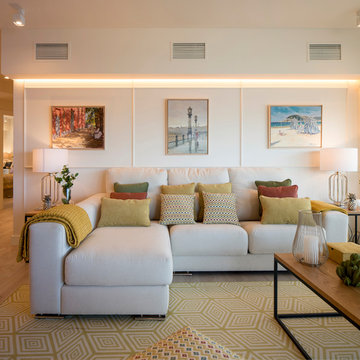
Proyecto de decoración, dirección y ejecución de obra: Sube Interiorismo www.subeinteriorismo.com
Fotografía Erlantz Biderbost
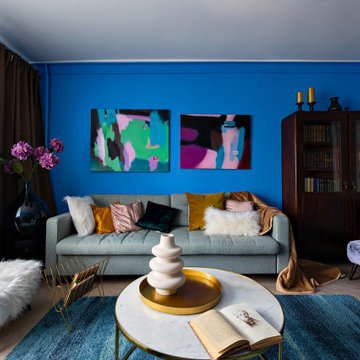
Conception d'un projet à Moscou dans un appartement soviétique. Avec ce projet, j'ai participé une émission télévisée sur la chaîne russe TNT. Pour mettre en valeur les meubles rétro que j’ai conservé j’ai joué avec les couleurs et la lumière ce qui a permis d’allier ancien et modernité, de rénover en préservant l’âme de l’appartement. Tableau de Albert Soldatov From the Pic Related series 2018.

New Studio Apartment - beachside living, indoor outdoor flow. Simplicity of form and materials
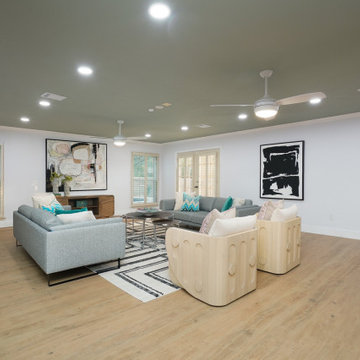
This is great room was fun to design because we got the utilize some of the homes original home features such as the plantation shutters and the hidden floral wallpaper in the window sills. This room had access to outside, atrium and walkway to the office.
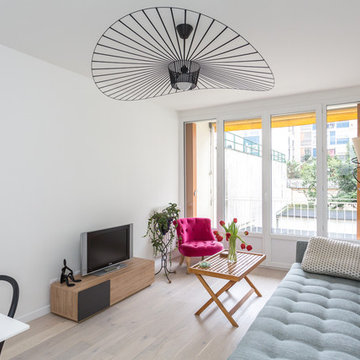
Cet appartement a subi une rénovation complète pour un résultat à la fois contemporain et chaleureux. La moindre pièce a été pensée pour étonner avec bon goût. La palette de couleurs, riche, est pétillante sans être criarde. Les finitions sont maîtrisées avec une grande technicité. Un condensé du savoir-faire MCH !
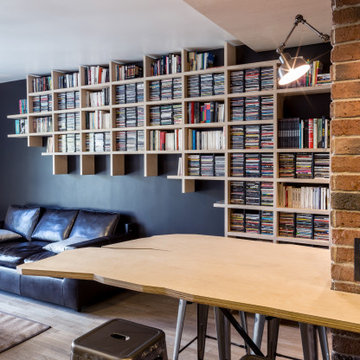
donner du caractère et apporter un coté chaleureux et personnel à un lieu acheté sur plan
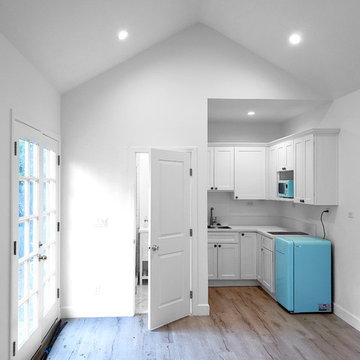
On a hillside property in Santa Monica hidden behind trees stands our brand new constructed from the grounds up guest unit. This unit is only 300sq. but the layout makes it feel as large as a small apartment.
Vaulted 12' ceilings and lots of natural light makes the space feel light and airy.
A small kitchenette gives you all you would need for cooking something for yourself, notice the baby blue color of the appliances contrasting against the clean white cabinets and counter top.
The wood flooring give warmth to the neutral white colored walls and ceilings.
A nice sized bathroom bosting a 3'x3' shower with a corner double door entrance with all the high quality finishes you would expect in a master bathroom.
The exterior of the unit was perfectly matched to the existing main house.
These ADU (accessory dwelling unit) also called guest units and the famous term "Mother in law unit" are becoming more and more popular in California and in LA in particular.
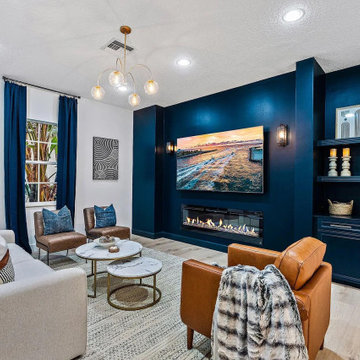
Accent wall is alive with the addition of the built in electric fireplace, 85” television, wall sconces and the handsome navy paint. Contemporary art, nesting tables and lighting are all inexpensive items to change as trends move forward.
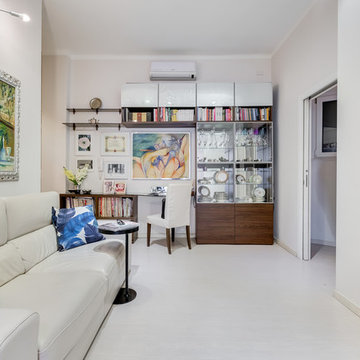
SALOTTO - Lo Spazio living unisce più funzioni, il relax e lo studio, al sistema di mensole che accoglie libri, opere d'arte, dischi in vinile e riviste è connessa l'area salotto con il divano in pelle pienofiore e il TV. La cucina pranzo è separata da una doppia porta a vetro.
Family Room Design Photos with Laminate Floors and Beige Floor
1



