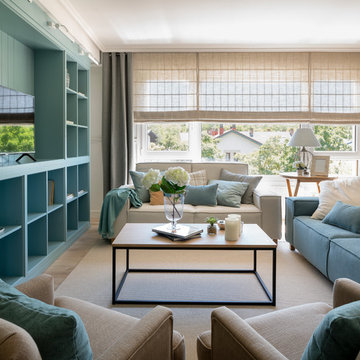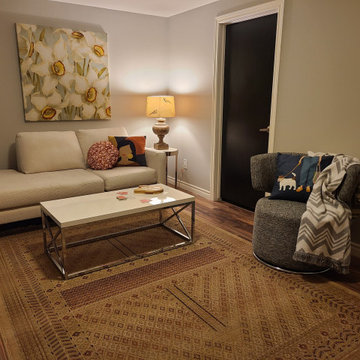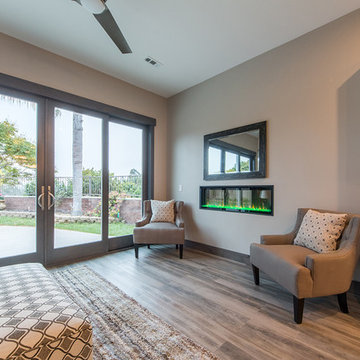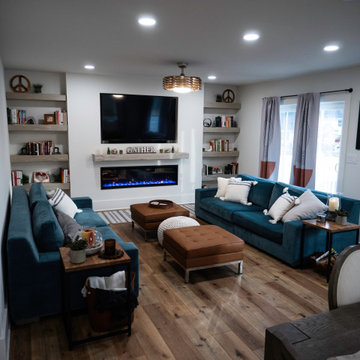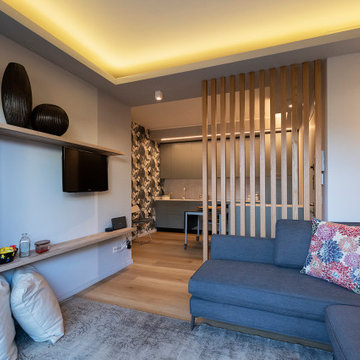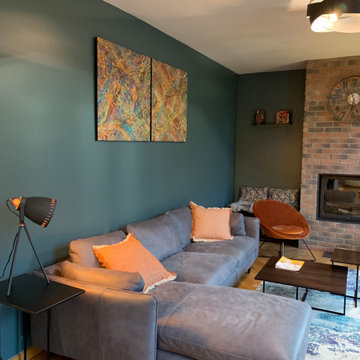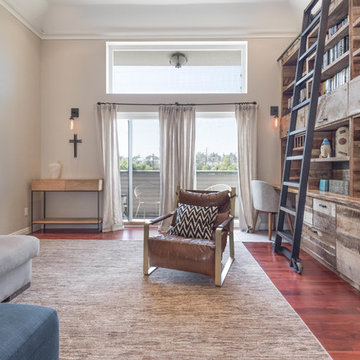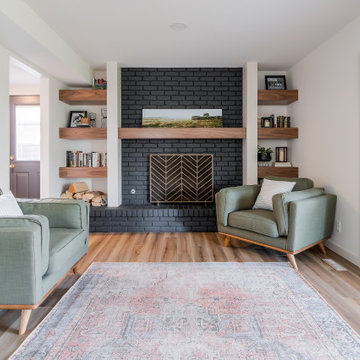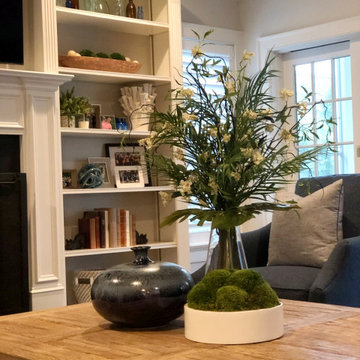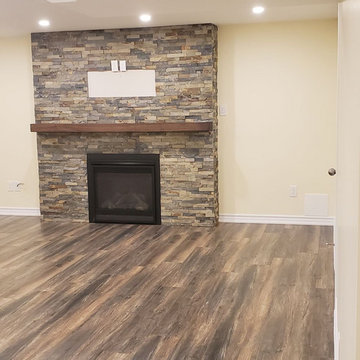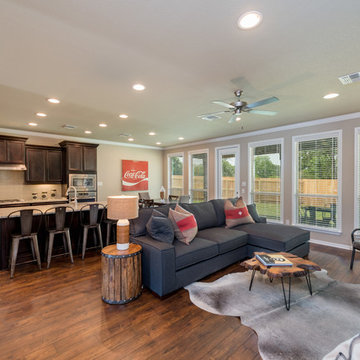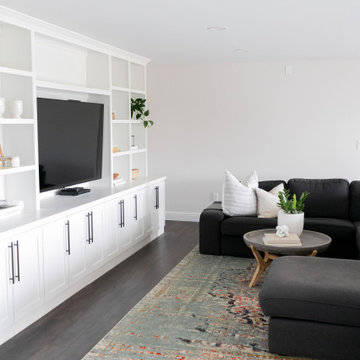Family Room
Refine by:
Budget
Sort by:Popular Today
101 - 120 of 1,263 photos
Item 1 of 3
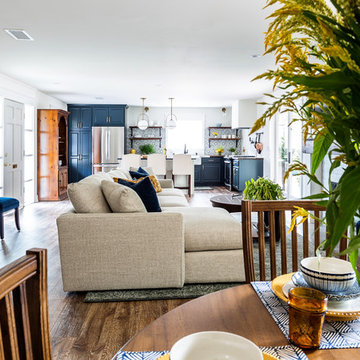
We completely renovated this space for an episode of HGTV House Hunters Renovation. The kitchen was originally a galley kitchen. We removed a wall between the DR and the kitchen to open up the space. We used a combination of countertops in this kitchen. To give a buffer to the wood counters, we used slabs of marble each side of the sink. This adds interest visually and helps to keep the water away from the wood counters. We used blue and cream for the cabinetry which is a lovely, soft mix and wood shelving to match the wood counter tops. To complete the eclectic finishes we mixed gold light fixtures and cabinet hardware with black plumbing fixtures and shelf brackets.
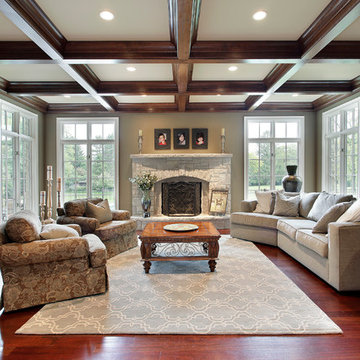
As a builder of custom homes primarily on the Northshore of Chicago, Raugstad has been building custom homes, and homes on speculation for three generations. Our commitment is always to the client. From commencement of the project all the way through to completion and the finishing touches, we are right there with you – one hundred percent. As your go-to Northshore Chicago custom home builder, we are proud to put our name on every completed Raugstad home.
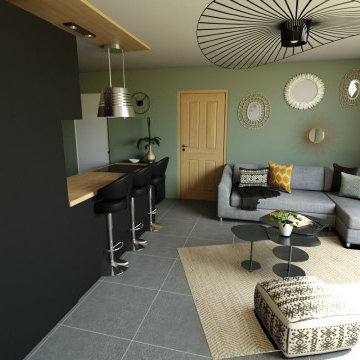
Ma cliente revient dans sa région natale après avoir travailler 15 ans à l'étranger dans des colocations. C'est donc son 1er chez-elle !!! enfin un petit coin à soi une construction neuve que nous avons réalisé ensemble en 3D afin de valider les matériaux et les accessoires à prévoir de suite à la réalisation sans fausses notes.
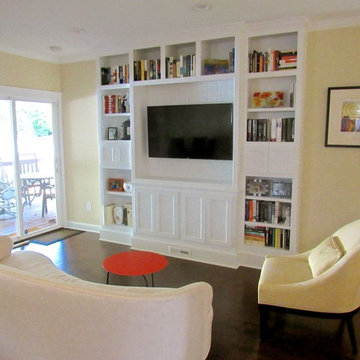
Custom Built-in Wall unit just 14" deep at lower cabinets and 10" at edge with plenty of versatile storage. TV componentry all remote in room behind wall unit. Integrated speaker cabinets and HVAC supply register, beadboard back in TV enclosure. Semi-custom Sofa & Chair, and fresh paint. Total Transformation of this open floor plan sitting area located directly next to kitchen island.
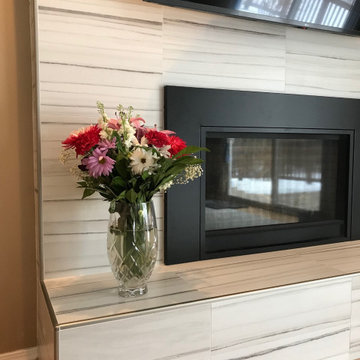
This matte white tile features black and gray stripes to give it a sleek contemporary look.
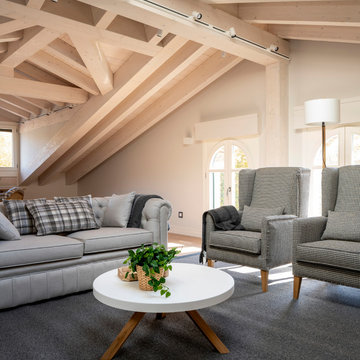
Diseño de buhardilla en blanco y gris. Techo de madera blanqueada. Zona de estar en grises, blanco y madera de roble. Butacas orejeras hechas a medida, tapizadas con tela de pata de gallo gris y tachuelas. Sofá chester en gris con cojines de cuadros escoceses grises. Mesa de centro con tapa redonda en blanco y patas de madera de roble, modelo Flak, de Punt Mobles. Mueble para televisor con cajones y baldas, en madera de roble, modelo Shadow, de Ethnicraft. Lámpara de pie del diseñador Miguel Milá, modelo TMM, de Santa & Cole, en Susaeta Iluminación. Alfombra hecha a medida, de lana en color gris, con cenefa gris oscuro, modelo Haiku, 24 chiba, de KP alfombras a medida. Interruptores y bases de enchufe Gira Esprit de linóleo y multiplex. Proyecto de decoración en reforma integral de vivienda: Sube Interiorismo, Bilbao. Fotografía Erlantz Biderbost
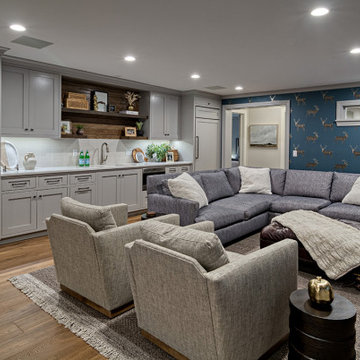
Handsome, great looking lower level space with fantastic wet bar for entertaining of all kinds.
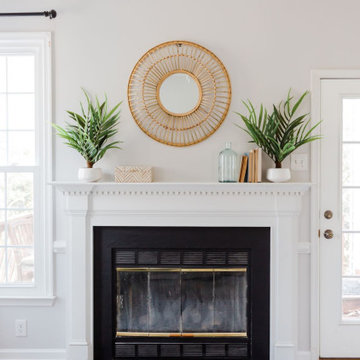
When it came to the mantel we kept it fairly simple, opting for a round, rattan mirror, some greenery, glass bottles, and vintage books. The overall effect is calming, coastal and timeless.
6
