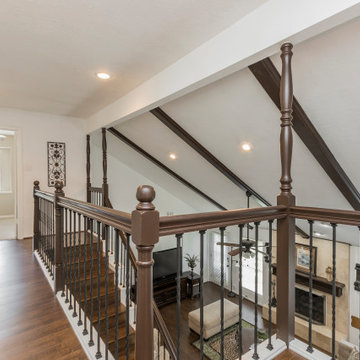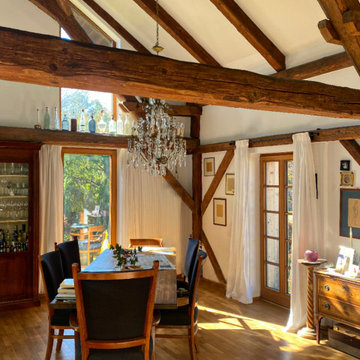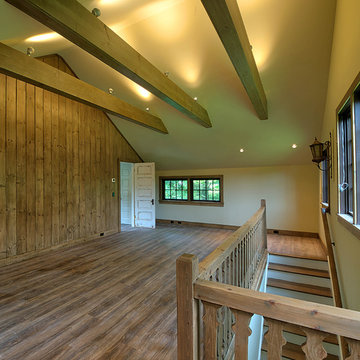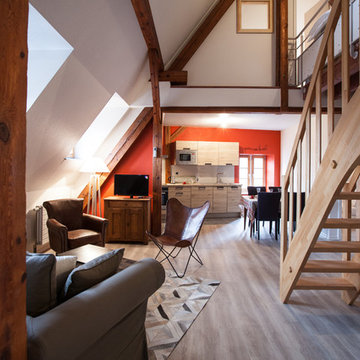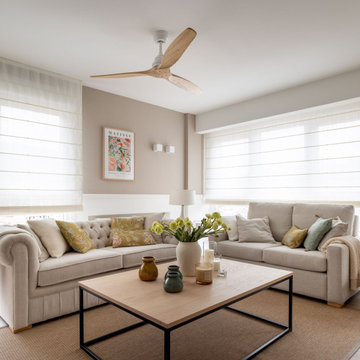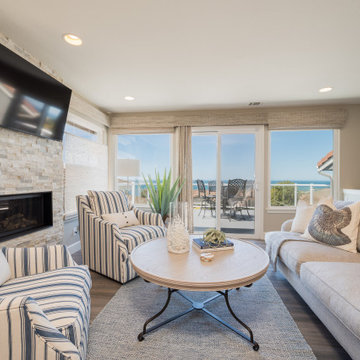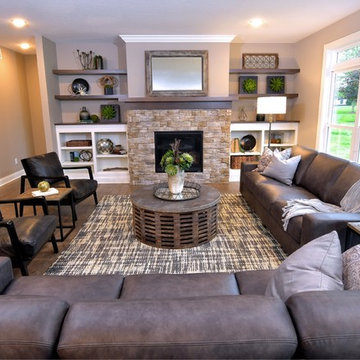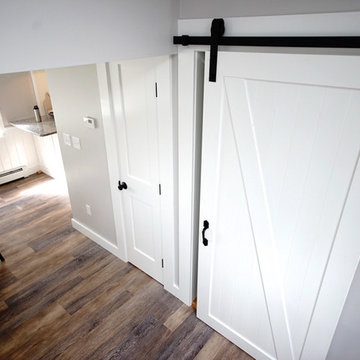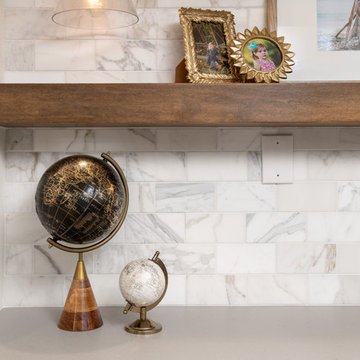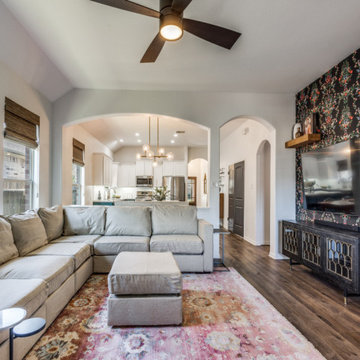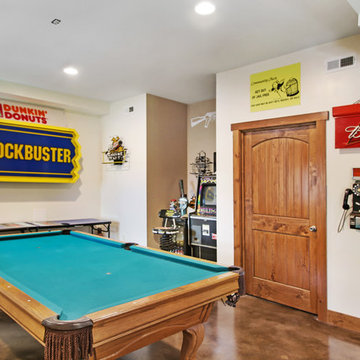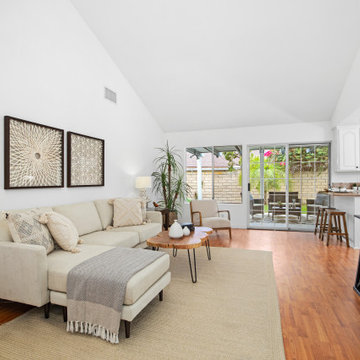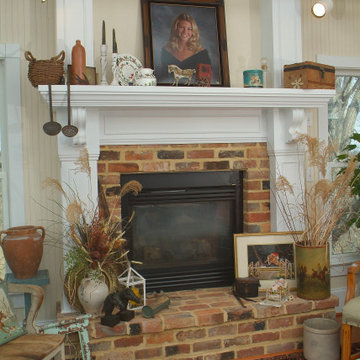Family Room Design Photos with Laminate Floors and Brown Floor
Refine by:
Budget
Sort by:Popular Today
141 - 160 of 1,263 photos
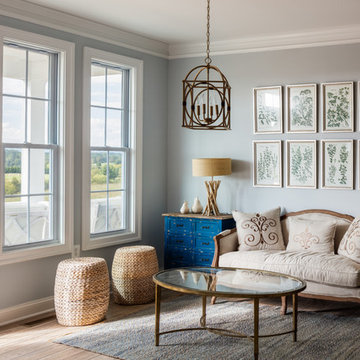
Sherwin Williams Paint #6253 ‘Olympus White’, Mannington Restoration Laminate in Black Forest Oak Weathered.
The family room is easily the hardest working room in the house. With 19' ceilings and a towering black panel fireplace this room makes everyday living just a little easier with easy access to the dining area, kitchen, mudroom, and outdoor space. The large windows bathe the room with sunlight and warmth.

A modern recliner suite without the bulky base of a normal recliner. High back for support but with tailored lines this sofa oozes class. This sofa is available as a 2 or 3 seater sofa with recliners. All recliners are electric
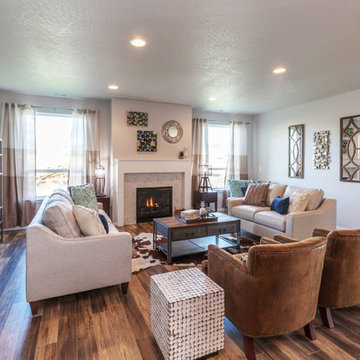
Large family room is open to the kitchen and the dining room and features a gas fireplace with chevron tile surround, laminate floors that run throughout the entry, kitchen and dining and plenty of seating space for guests and entertaining.
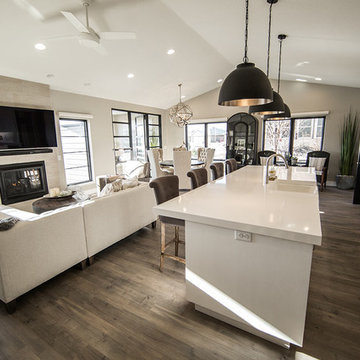
Beautiful efficient kitchen design with enlarged island for hosting. The farm sink adds a design element that brings the triangle of the kitchen together. GE Slate appliances provided for this home. Shaw flooring throughout the kitchen and living room area.
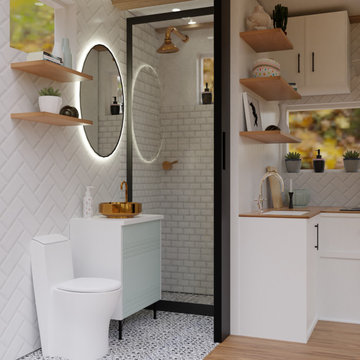
Designing and fitting a #tinyhouse inside a shipping container, 8ft (2.43m) wide, 8.5ft (2.59m) high, and 20ft (6.06m) length, is one of the most challenging tasks we've undertaken, yet very satisfying when done right.
We had a great time designing this #tinyhome for a client who is enjoying the convinience of travelling is style.
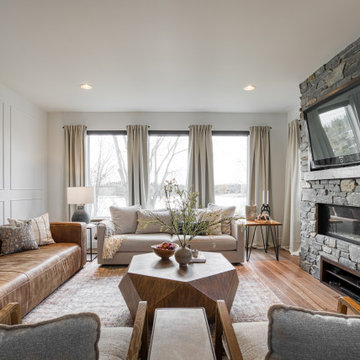
This modern lakeside home in Manitoba exudes our signature luxurious yet laid back aesthetic.
Family Room Design Photos with Laminate Floors and Brown Floor
8
