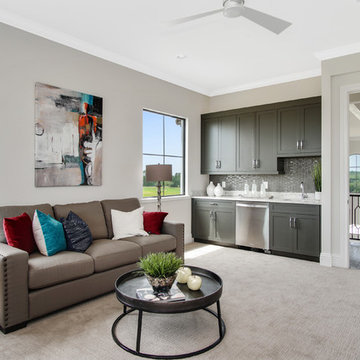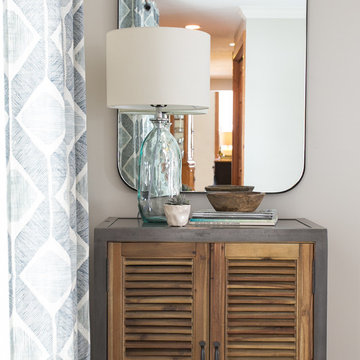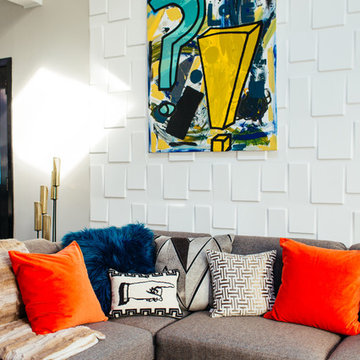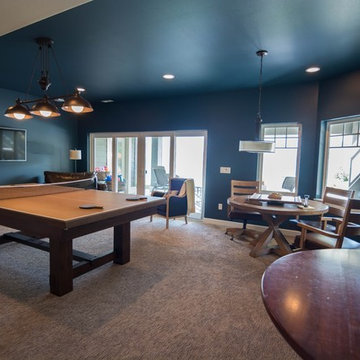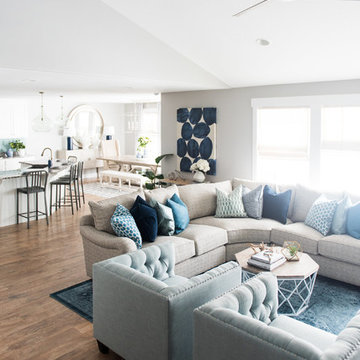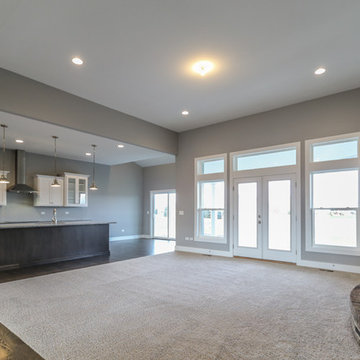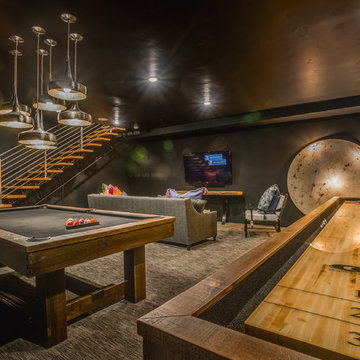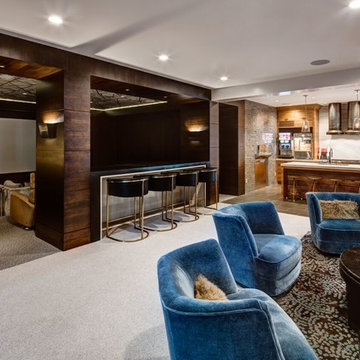Family Room Design Photos with Laminate Floors and Carpet
Refine by:
Budget
Sort by:Popular Today
21 - 40 of 22,573 photos
Item 1 of 3

Updated family room in modern farmhouse style with new custom built-ins, new fireplace surround with shiplap, new paint, lighting, furnishings, flooring and accessories.

Family room in the finished basement with an orange and gray color palette and built-in bar.

Our clients lived in a wonderful home they designed and built which they referred to as their dream home until this property they admired for many years became available. Its location on a point with spectacular ocean views made it impossible to resist. This 40-year-old home was state of the art for its time. It was perfectly sited but needed to be renovated to accommodate their lifestyle and make use of current materials. Thus began the 3-year journey. They decided to capture one of the most exquisite views of Boston’s North Shore and do a full renovation inside and out. This project was a complete gut renovation with the addition of a guest suite above the garage and a new front entry.
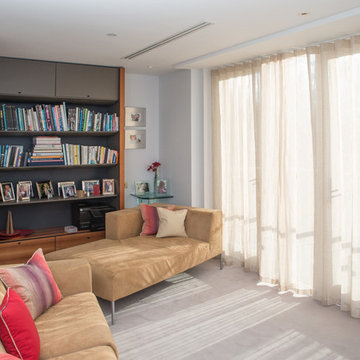
The upstairs snug is a warm and welcoming space for the whole family. The light filters gently through the Wave voile curtains of the patio doors, reducing glare on bright days and adding a sense of warm on darker days. The neat stack of the Wave curtain keeps clear of the doors when open, revealing a stunning top floor view.

Lisa Romerein (photography)
Oz Architects (architecture) Don Ziebell Principal, Zahir Poonawala Project Architect
Oz Interiors (interior design) Inga Rehmann Principal, Tiffani Mosset Designer
Magelby Construction (Contractor)
Joe Rametta (Construction Coordination)
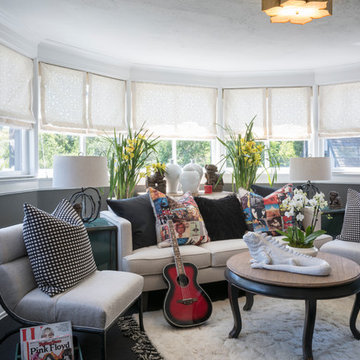
Photo: Carolyn Reyes © 2017 Houzz
Rock Glam Teen Sunroom
Design team: The Art of Room Design
Family Room Design Photos with Laminate Floors and Carpet
2


