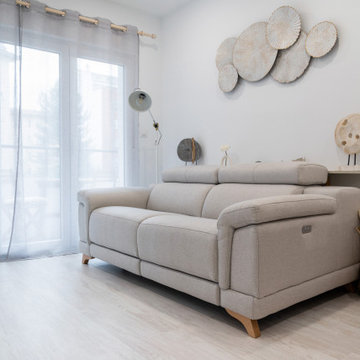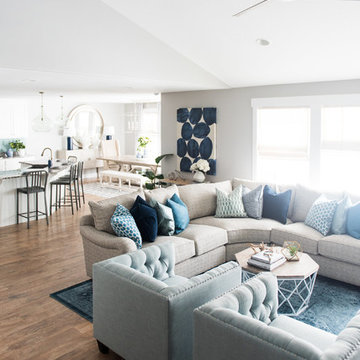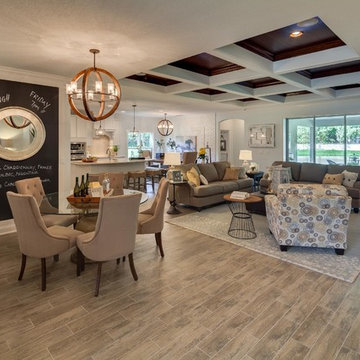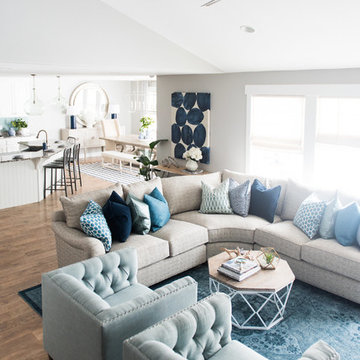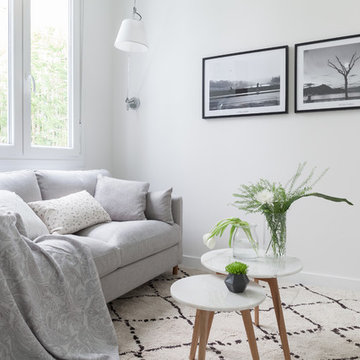Family Room Design Photos with Cork Floors and Laminate Floors
Refine by:
Budget
Sort by:Popular Today
1 - 20 of 3,347 photos
Item 1 of 3

The mezzanine level contains the Rumpus/Kids area and home office. At 10m x 3.5m there's plenty of space for everybody.

Opening up the great room to the rest of the lower level was a major priority in this remodel. Walls were removed to allow more light and open-concept design transpire with the same LVT flooring throughout. The fireplace received a new look with splitface stone and cantilever hearth. Painting the back wall a rich blue gray brings focus to the heart of this home around the fireplace. New artwork and accessories accentuate the bold blue color. Large sliding glass doors to the back of the home are covered with a sleek roller shade and window cornice in a solid fabric with a geometric shape trim.
Barn doors to the office add a little depth to the space when closed. Prospect into the family room, dining area, and stairway from the front door were important in this design.
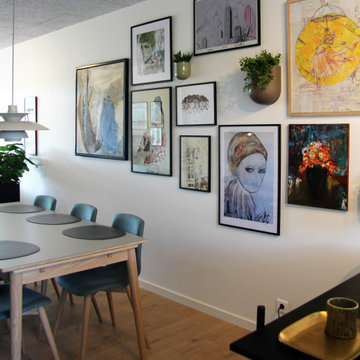
Kunst er med til at skabe stemning, fordybelse og samtaler. omgiv dit med kunst der betyder noget for dig.
Kunst kan enten hænge på væggen, elle stå på et konsol bord.
Del rummet op med planter, så du laver flere rum i rummet.

Everywhere you look in this home, there is a surprise to be had and a detail that was worth preserving. One of the more iconic interior features was this original copper fireplace shroud that was beautifully restored back to it's shiny glory. The sofa was custom made to fit "just so" into the drop down space/ bench wall separating the family room from the dining space. Not wanting to distract from the design of the space by hanging TV on the wall - there is a concealed projector and screen that drop down from the ceiling when desired. Flooded with natural light from both directions from the original sliding glass doors - this home glows day and night - by sunlight or firelight.

Beautiful naturally lit home with amazing views. Full, modern remodel with geometric tiles and iron railings.
Family Room Design Photos with Cork Floors and Laminate Floors
1
