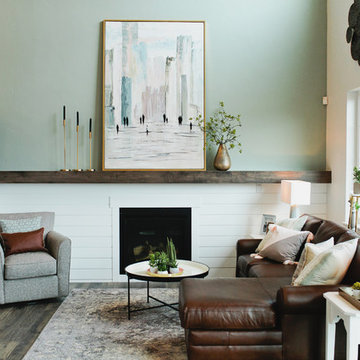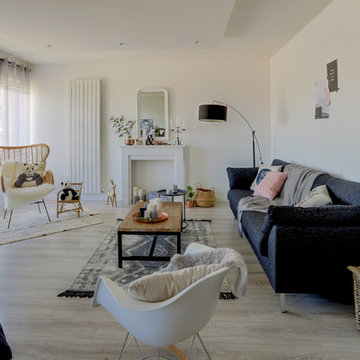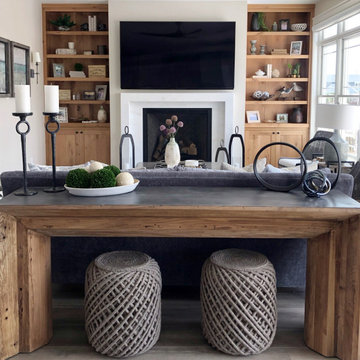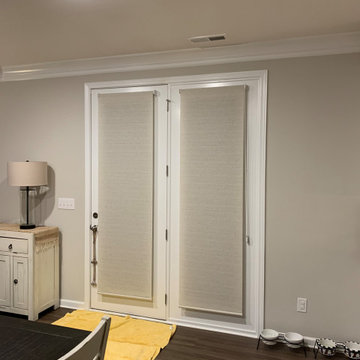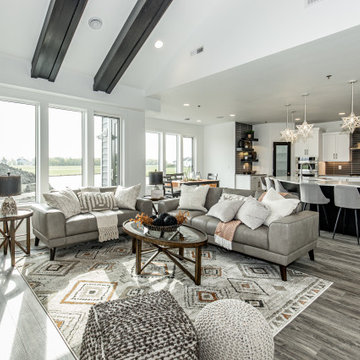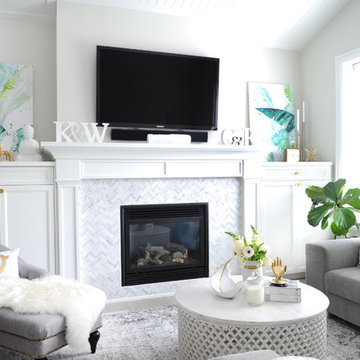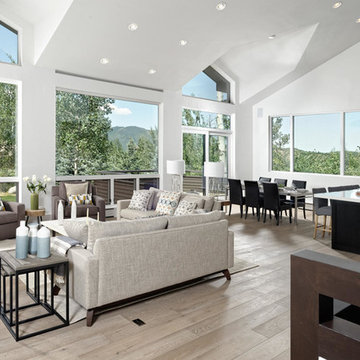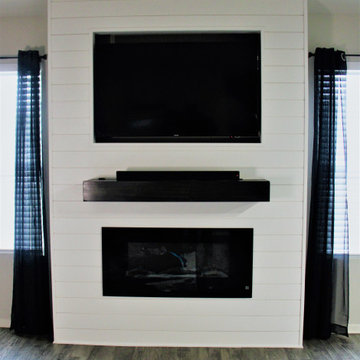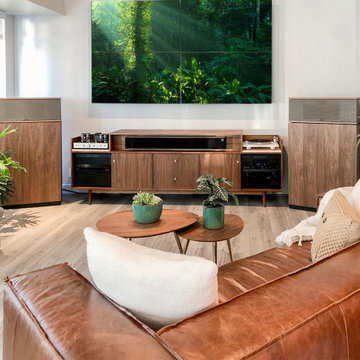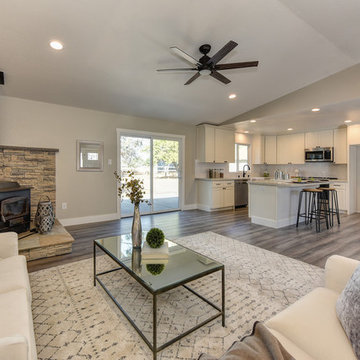Family Room Design Photos with Laminate Floors and Grey Floor
Refine by:
Budget
Sort by:Popular Today
21 - 40 of 473 photos
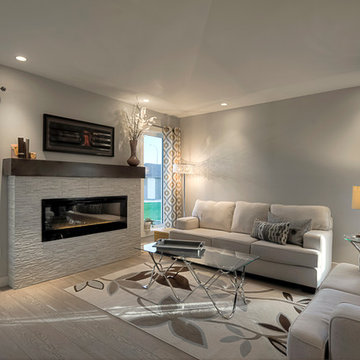
The Great Room is where you’ll be spending most of your time cuddled up next to the ones you love. The tiled electric fireplace and built in entertainment unit create a warm ambiance, perfect for a quiet cozy evening or a fun night entertaining guests.

Our clients were keen to get more from this space. They didn't use the pool so were looking for a space that they could get more use out of. Big entertainers they wanted a multifunctional space that could accommodate many guests at a time. The space has be redesigned to incorporate a home bar area, large dining space and lounge and sitting space as well as dance floor.
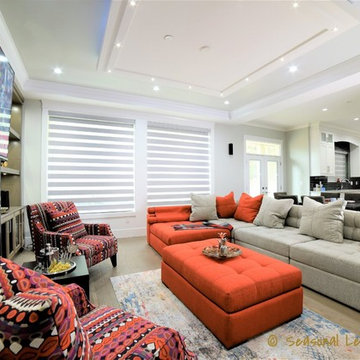
Contemporary Family Room/ Great Room with Wall-to-wall built-in Entertainment & Display Unit in dark wood, stone fireplace, accent lighting, sectional sofa seating and conversation area chairs by fireplace
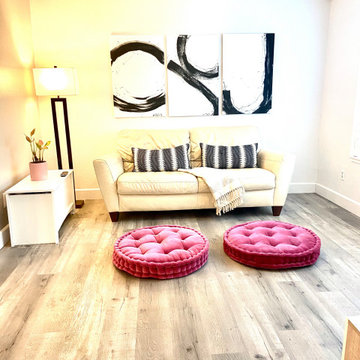
We cleaned up this family/playroom off of the kitchen to make it more welcoming to the entire family, including adding a toy chest for the littles' toys and custom artwork representing each of the 3 children. Comfy floor cushions replace the old rug and make clean up easier.
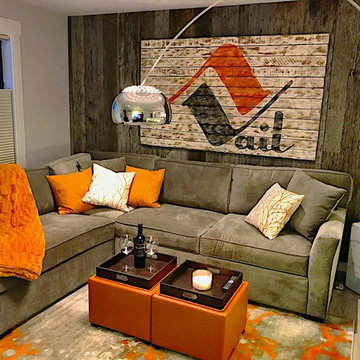
Thank you to David G. for sharing photos of an accent wall he installed in his Vail Condo! I hope your up there enjoying the snow and the beautiful wall this President’s weekend David! David used our gray mix of reclaimed barn wood from Front Range Timber to create this awesome accent wall.
I love the vertical installation and the Vail sign. Awesome! Thanks for sharing your photos!
To see more photos and other projects check out our blog:
http://www.frontrangetimber.com/blog.html
#frontrangetimber #reclaimedwood #rusticaccentwall #barnwood #antiquewood #modernrustic #DIY #upcycle #woodaccentwall #weatheredwood #graywood #mountainchic #coloradodesign #rusticmodern #vailcondo

This expansive contemporary home encompasses four levels with generously proportioned rooms throughout. The brief was to keep the clean minimal look but infuse with colour and texture to create a cosy and welcoming home.

This ranch was a complete renovation! We took it down to the studs and redesigned the space for this young family. We opened up the main floor to create a large kitchen with two islands and seating for a crowd and a dining nook that looks out on the beautiful front yard. We created two seating areas, one for TV viewing and one for relaxing in front of the bar area. We added a new mudroom with lots of closed storage cabinets, a pantry with a sliding barn door and a powder room for guests. We raised the ceilings by a foot and added beams for definition of the spaces. We gave the whole home a unified feel using lots of white and grey throughout with pops of orange to keep it fun.
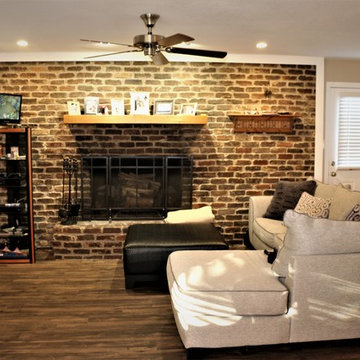
The Kitchen, Family Room and Dining Room were all separated before the remodel. After the Remodel and many structural changes the area is one large inviting space for all to enjoy.
This great room should really be called the 'grand room'. Spanning over 320 sq ft and with 19 ft ceilings, this room is bathed with sunlight from four huge horizontal windows. Built-ins feature a 100" Napoleon fireplace and floating shelves complete with LED lighting. Built-ins painted Distant Gray (2125-10) and the back pannels are Black Panther (OC-68), both are Benjamin Moore colors. Rough-ins for TV and media. Walls painted in Benjamin Moore American White (2112-70). Flooring supplied by Torlys (Colossia Pelzer Oak).
Family Room Design Photos with Laminate Floors and Grey Floor
2
