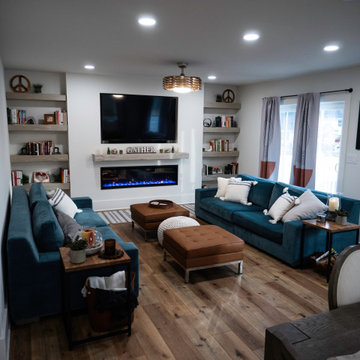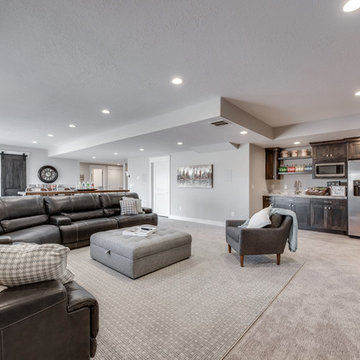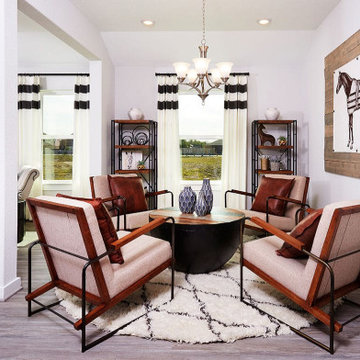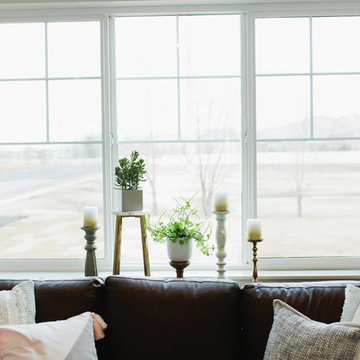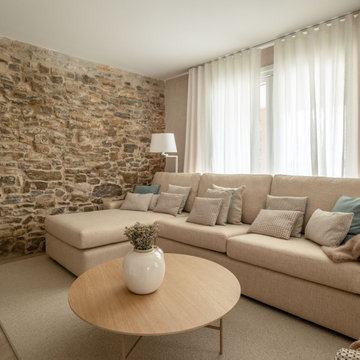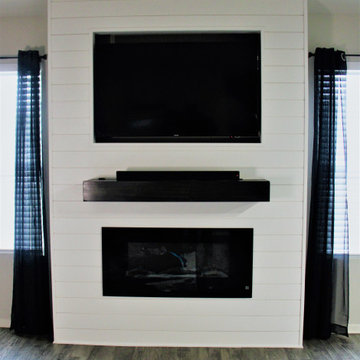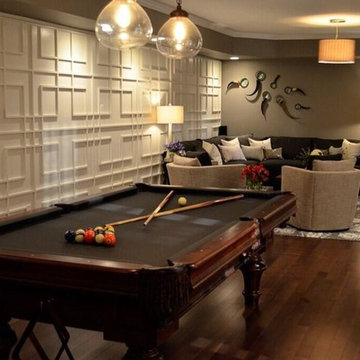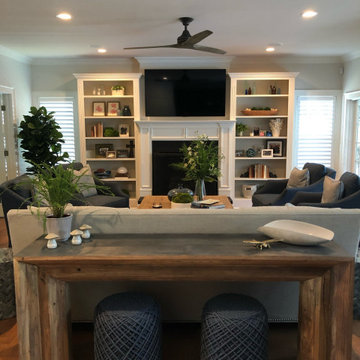Family Room
Refine by:
Budget
Sort by:Popular Today
181 - 200 of 3,140 photos
Item 1 of 2
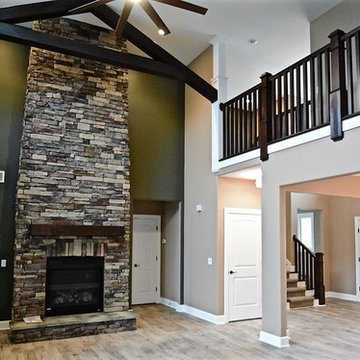
Open two story great room with custom made cedar beams, balcony over looking from second floor
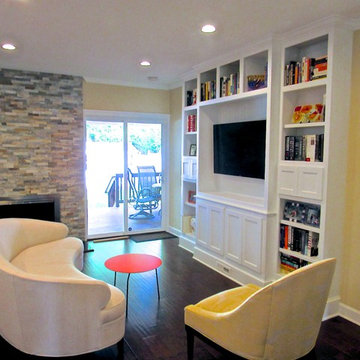
Custom Built-in Wall unit just 14" deep at lower cabinets and 10" at edge with plenty of versatile storage. TV componentry all remote in room behind wall unit. Integrated speaker cabinets and HVAC supply register, beadboard back in TV enclosure. Semi-custom Sofa & Chair, and fresh paint. Total Transformation of this open floor plan sitting area located directly next to kitchen island.
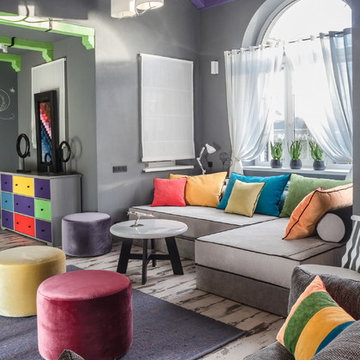
Архитектор-дизайнер-декоратор Ксения Бобрикова,
фотограф Зинон Разутдинов

Cabin living room with wrapped exposed beams, central fireplace, oversized leather couch, dining table to the left and entry way with vintage chairs to the right.

A modern recliner suite without the bulky base of a normal recliner. High back for support but with tailored lines this sofa oozes class. This sofa is available as a 2 or 3 seater sofa with recliners. All recliners are electric

Beautiful naturally lit home with amazing views. Full, modern remodel with geometric tiles and iron railings.
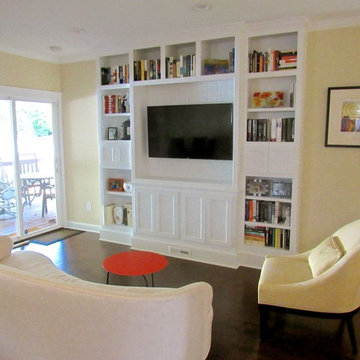
Custom Built-in Wall unit just 14" deep at lower cabinets and 10" at edge with plenty of versatile storage. TV componentry all remote in room behind wall unit. Integrated speaker cabinets and HVAC supply register, beadboard back in TV enclosure. Semi-custom Sofa & Chair, and fresh paint. Total Transformation of this open floor plan sitting area located directly next to kitchen island.
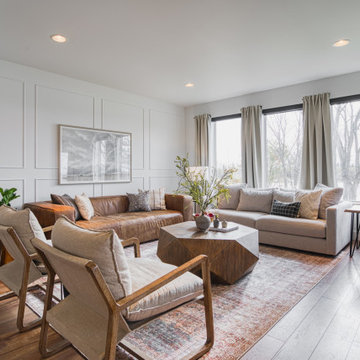
This modern lakeside home in Manitoba exudes our signature luxurious yet laid back aesthetic.
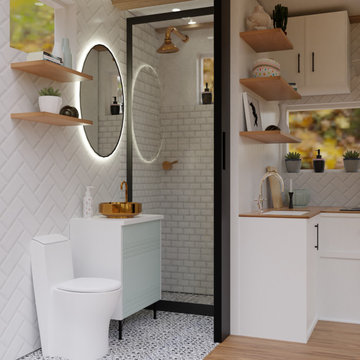
Designing and fitting a #tinyhouse inside a shipping container, 8ft (2.43m) wide, 8.5ft (2.59m) high, and 20ft (6.06m) length, is one of the most challenging tasks we've undertaken, yet very satisfying when done right.
We had a great time designing this #tinyhome for a client who is enjoying the convinience of travelling is style.
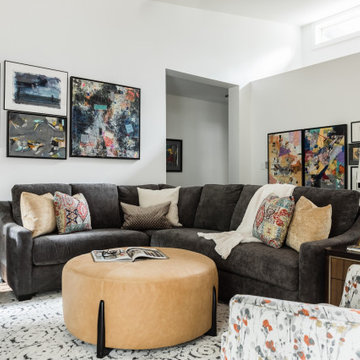
Modern living spaces for the whole family. The client's extensive art collection was incorporated
10
