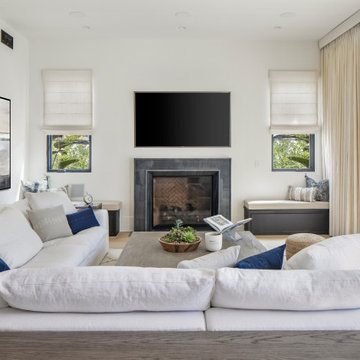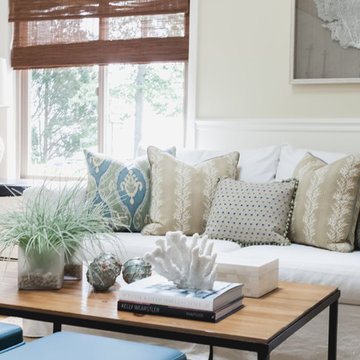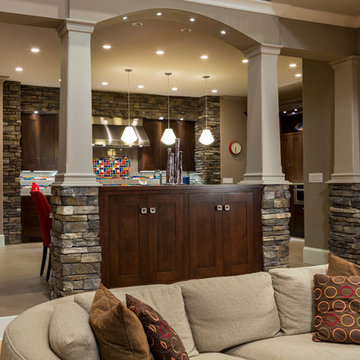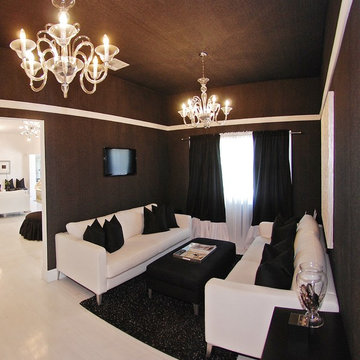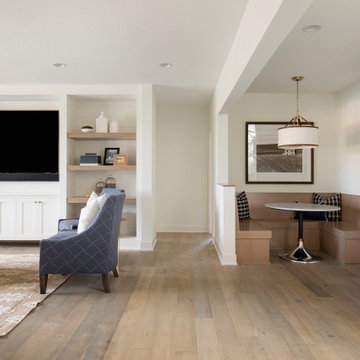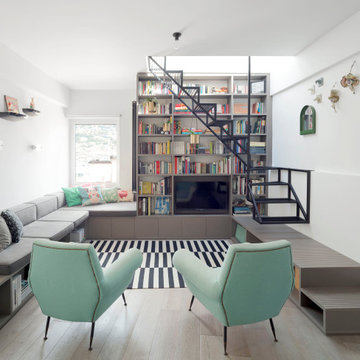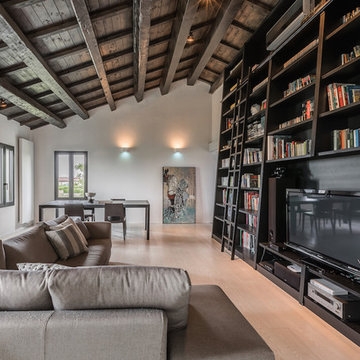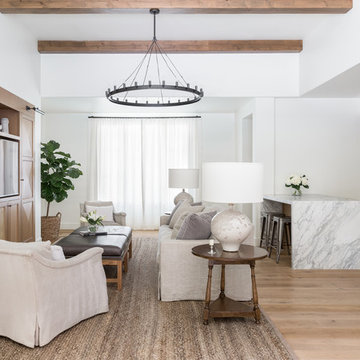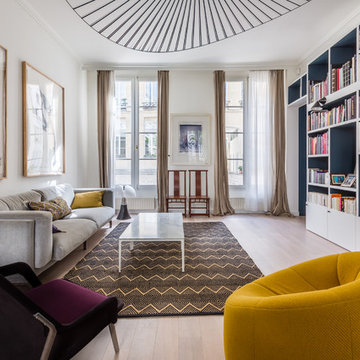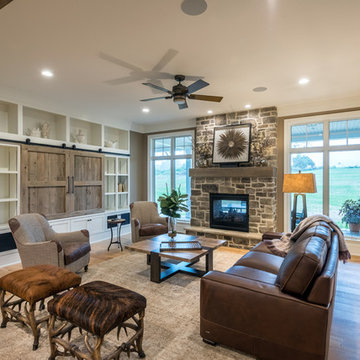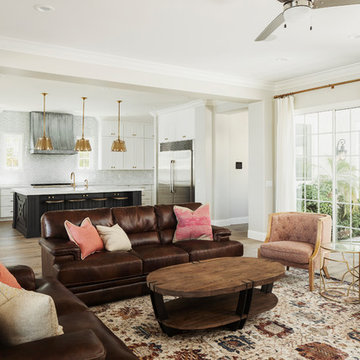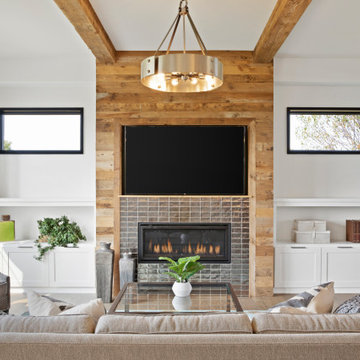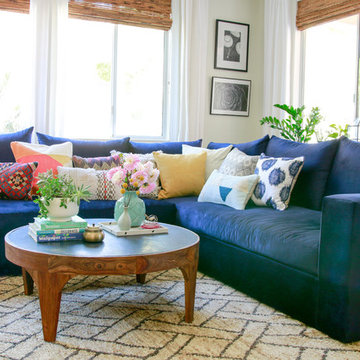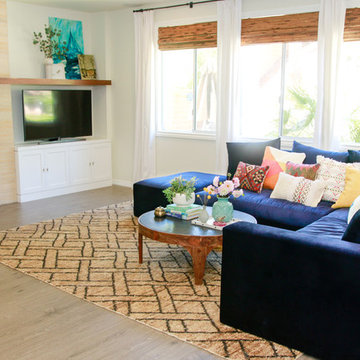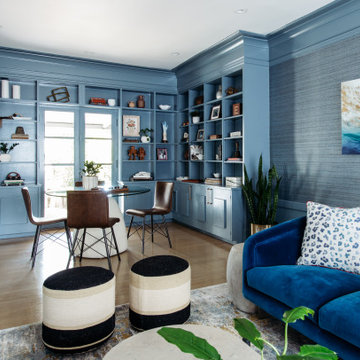Family Room Design Photos with Light Hardwood Floors and a Built-in Media Wall
Refine by:
Budget
Sort by:Popular Today
101 - 120 of 2,653 photos
Item 1 of 3
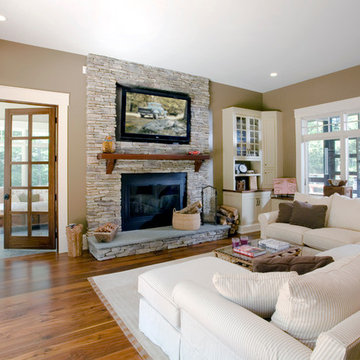
Living room with custom stone mantle, hardwood floors, custom trim, recessed lighting, custom cabinets, wood stove insert
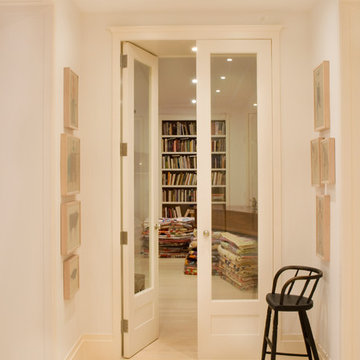
A series of elegant tall French doors connect the public rooms. Here the T-shaped Entry/ Gallery connects with the Living Room, where additional French doors along the window wall create a light and airy flow from room to room.
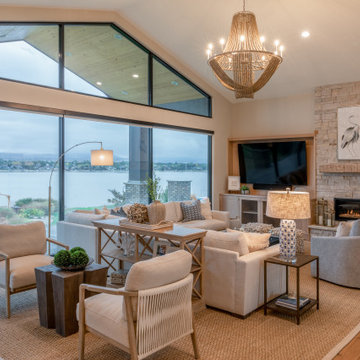
Coastal modern fireplace with cream stacked stone and reclaimed beam mantle in driftwood finish. Cabinetry in white oak with gold hardware and accents. oversized metal windows to maximize lake views. Furnishings by Bernhardt, Essentials for Living and Ballard Designs. Lighting by Crystorama.
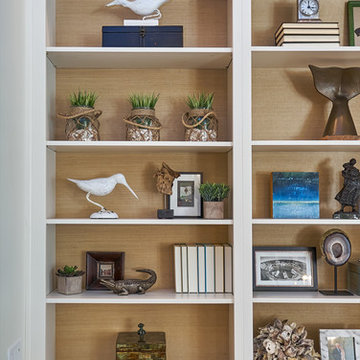
Close up view of the cabinets flanking the fireplace in the family room. These are perfect for displaying family art pieces, collections and books. The wood finish background helps show off the items better. There is also plenty of storage underneath in the cabinets, great for family games, DVD collections.
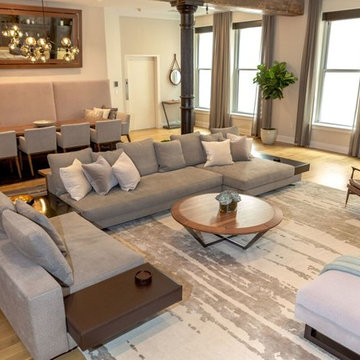
Contemporary, stylish Bachelor loft apartment in the heart of Tribeca New York.
Creating a tailored space with a lay back feel to match the client personality.
This is a loft designed for a bachelor which 4 bedrooms needed to have a different purpose/ function so he could use all his rooms. We created a master bedroom suite, a guest bedroom suite, a home office and a gym.
Several custom pieces were designed and specifically fabricated for this exceptional loft with a 12 feet high ceiling.
It showcases a custom 12’ high wall library as well as a custom TV stand along an original brick wall. The sectional sofa library, the dining table, mirror and dining banquette are also custom elements.
The painting are commissioned art pieces by Peggy Bates.
Photo Credit: Francis Augustine
Family Room Design Photos with Light Hardwood Floors and a Built-in Media Wall
6
