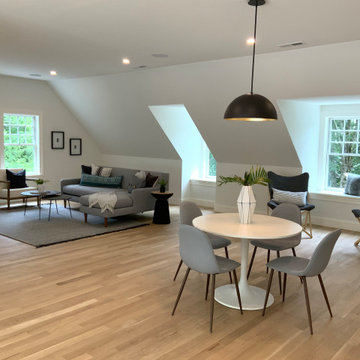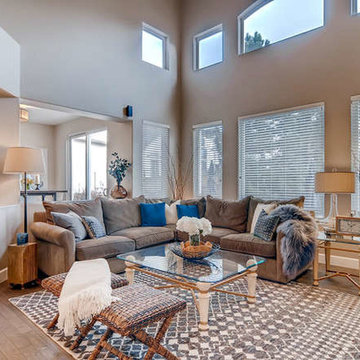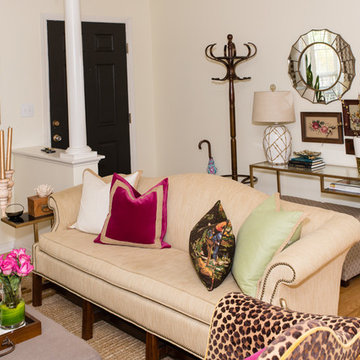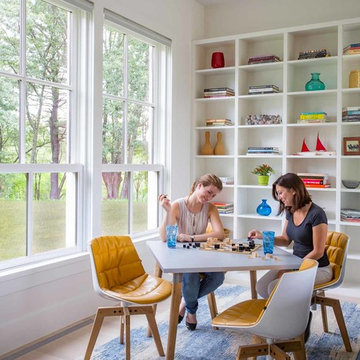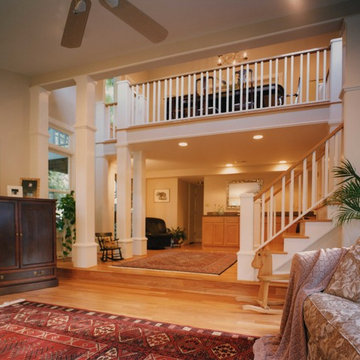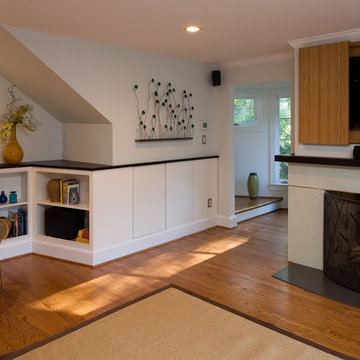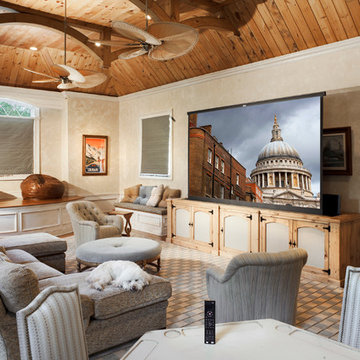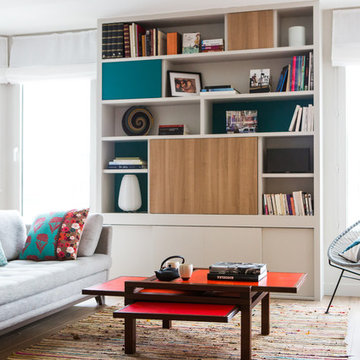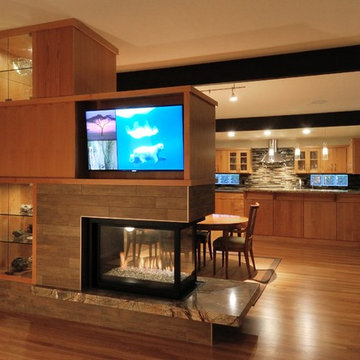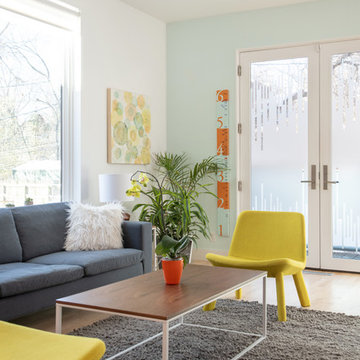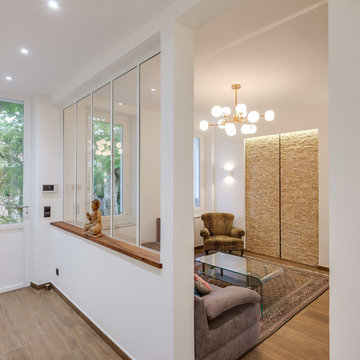Family Room Design Photos with Light Hardwood Floors and a Concealed TV
Refine by:
Budget
Sort by:Popular Today
101 - 120 of 761 photos
Item 1 of 3
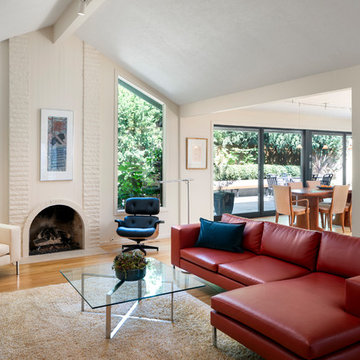
After living in their 1966 SW Portland home for more than 30 years, our clients were ready to rethink the best use of their space and furnish accordingly. We converted the barely used living room to a light and modern media room with a custom wall-mounted bamboo cabinet that provides a clean solution for hiding the tv. The furniture is a mix of modern classic design and custom solutions tailored to the specific needs of this couple. We added the expansive three-panel slider door to the garden, plus skylights, lighting, paint, and refinished floors.
Project by Portland interior design studio Jenni Leasia Interior Design. Also serving Lake Oswego, West Linn, Vancouver, Sherwood, Camas, Oregon City, Beaverton, and the whole of Greater Portland.
For more about Jenni Leasia Interior Design, click here: https://www.jennileasiadesign.com/
To learn more about this project, click here:
https://www.jennileasiadesign.com/sw-portland-midcentury
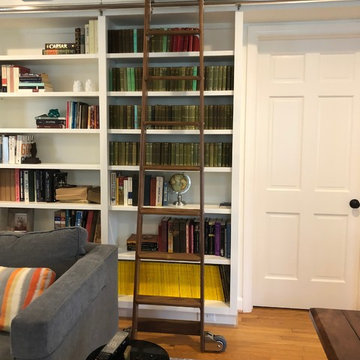
We did this library and screen room project, designed by Linton Architects in 2017.
It features lots of bookshelf space, upper storage, a rolling library ladder and a retractable digital projector screen.
Of particular note is the use of the space above the windows to house the screen and main speakers, which is enclosed by lift-up doors that have speaker grille cloth panels. I also made a Walnut library table to store the digital projector under a drop leaf.
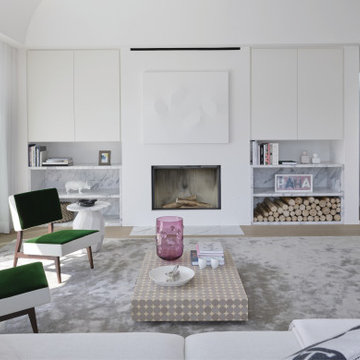
Architecture intérieure d'un appartement situé au dernier étage d'un bâtiment neuf dans un quartier résidentiel. Le Studio Catoir a créé un espace élégant et représentatif avec un soin tout particulier porté aux choix des différents matériaux naturels, marbre, bois, onyx et à leur mise en oeuvre par des artisans chevronnés italiens. La cuisine ouverte avec son étagère monumentale en marbre et son ilôt en miroir sont les pièces centrales autour desquelles s'articulent l'espace de vie. La lumière, la fluidité des espaces, les grandes ouvertures vers la terrasse, les jeux de reflets et les couleurs délicates donnent vie à un intérieur sensoriel, aérien et serein.
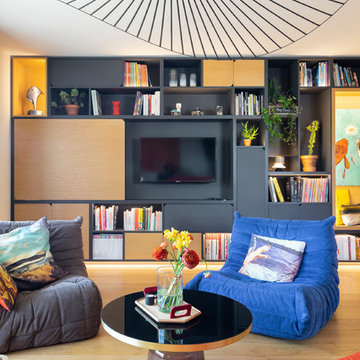
Cette appartement 3 pièce de 82m2 fait peau neuve. Un meuble sur mesure multifonctions est la colonne vertébral de cette appartement. Il vous accueil dans l'entrée, intègre le bureau, la bibliothèque, le meuble tv, et dissimule le tableau électrique.
Photo : Léandre Chéron
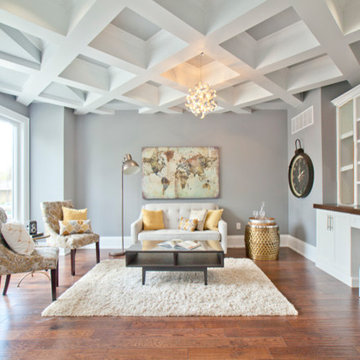
Custom 12" coiffered ceiling with potlights and chandelier. Custom maple cabinetry in the workstation with a built on site maple top
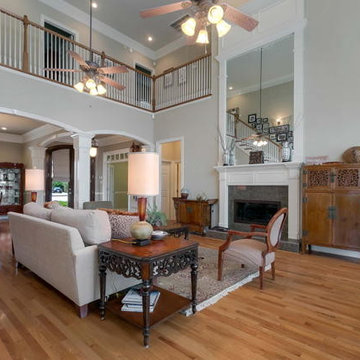
The family room is open to the foyer, dining room and kitchen area and is the center of the home with a second story gallery overlooking below. Etalon Studio worked closely with client to incorporate their existing furnishings from overseas with new custom pieces - EtalonFurniture™
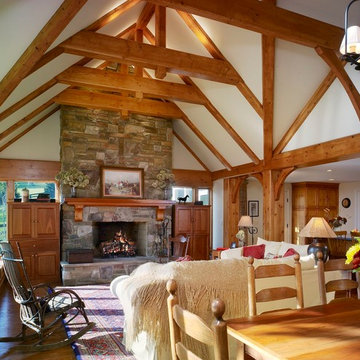
An existing small porch was transformed into this large great room open to a new kitchen, trimmed in a heavy timber style. A stone chimney houses interior and exterior fireplaces.
Hoachlander Davis Photography
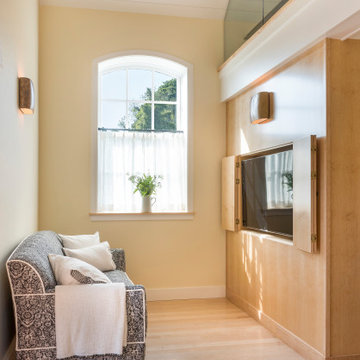
A wall mounted TV tucks away behind birdseye maple cabinet doors in this cozy Watch Hill guest cottage.
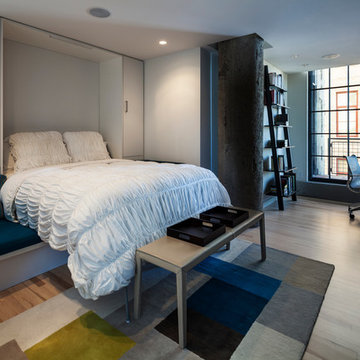
Study with murphy bed open. Entertainment center and home office on right wall are closed.
Don Wong Photo, Inc
Family Room Design Photos with Light Hardwood Floors and a Concealed TV
6
