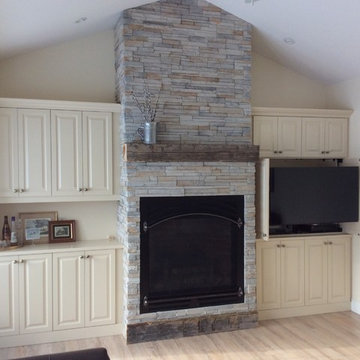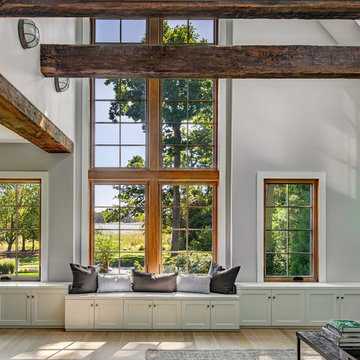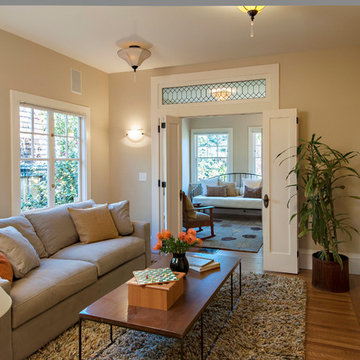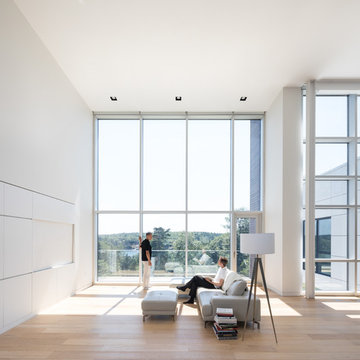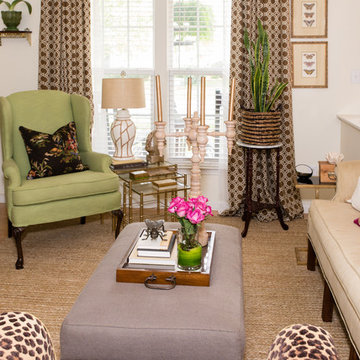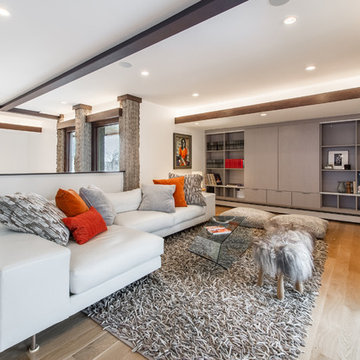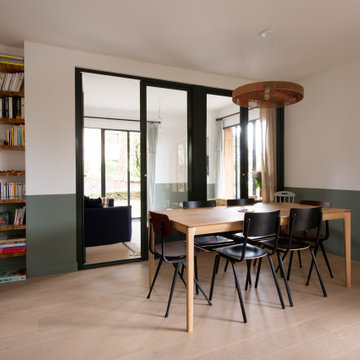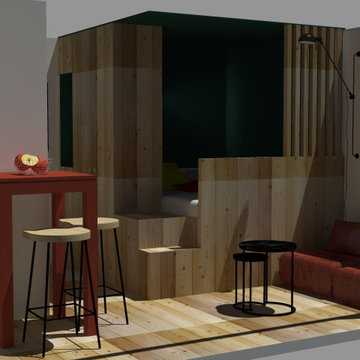Family Room Design Photos with Light Hardwood Floors and a Concealed TV
Refine by:
Budget
Sort by:Popular Today
141 - 160 of 761 photos
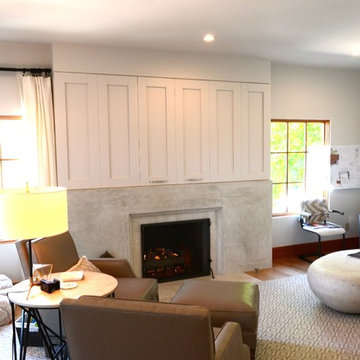
Custom built TV Cabinet by Vorrath Woodworks. The doors bi-fold open and stay in the open position by the use of mortised magnets. The TV is on a fully adjustable mount, and can be pulled out into the space as well as tilted up, down, left, and right. There is a hidden, push open access door on the right side of the cabinet to conceal wires and cable boxes etc.
Designed by and in collaboration with MAS Design
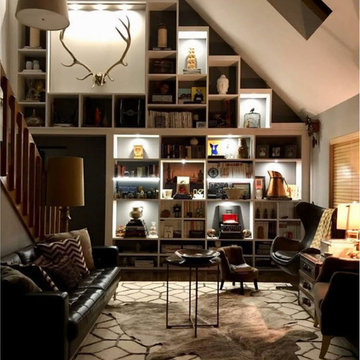
A well-designed library brings beautiful organization to books and keepsakes, balancing the needs of both storage and style for a serene space.
Our January Design of the Month does just that. Cheryl Mingone, the designer of this unique and awe-inducing creation, knew that her client wanted something special to hold and display mementos and books. Cheryl took the client’s needs and wants and tailored an organized and comfortable space that reflects and nurtures her client’s passions, while also creating a one-of-a-kind library that cannot be found anywhere else.
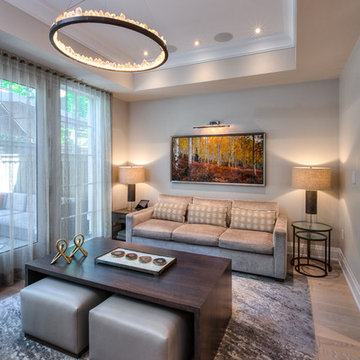
This Contemporary family room has Luxe finishes such as a crystal & bronze LED suspended light, a figured Eucalyptus wood coffee table with leather ottomans, a custom upholstered sofa with kidney pillows are tailored and comfortable. A stunning silk & wool area carpet is balanced with s-fold sheers to filter sunlight.
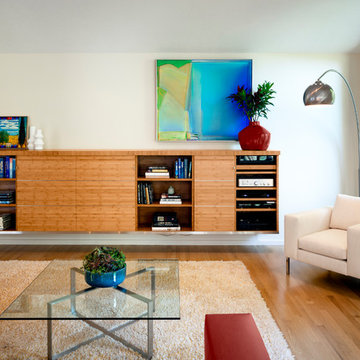
After living in their 1966 SW Portland home for more than 30 years, our clients were ready to rethink the best use of their space and furnish accordingly. We converted the barely used living room to a light and modern media room with a custom wall-mounted bamboo cabinet that provides a clean solution for hiding the tv. The furniture is a mix of modern classic design and custom solutions tailored to the specific needs of this couple. We added the expansive three-panel slider door to the garden, plus skylights, lighting, paint, and refinished floors.
Project by Portland interior design studio Jenni Leasia Interior Design. Also serving Lake Oswego, West Linn, Vancouver, Sherwood, Camas, Oregon City, Beaverton, and the whole of Greater Portland.
For more about Jenni Leasia Interior Design, click here: https://www.jennileasiadesign.com/
To learn more about this project, click here:
https://www.jennileasiadesign.com/sw-portland-midcentury
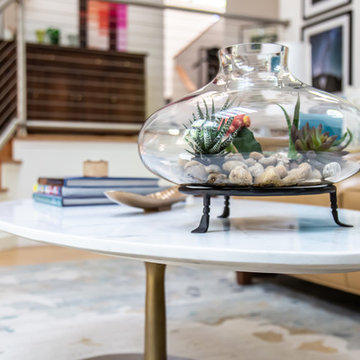
Mid-century modern home got a bit of an update. We added tile to the fireplace and furnished and accessorized the entire space.
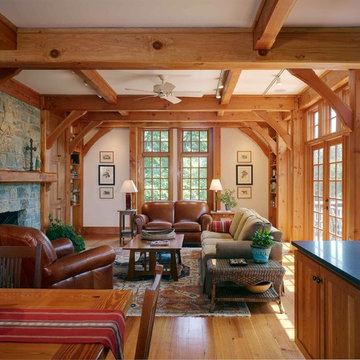
Structure supplied by Dreaming Creek Heavy Timber, The Interior paint color is Benjamin Moore, Navajo White Eggshell finish on walls, Flat finish on the ceilings.
Hoachlander Davis Photography
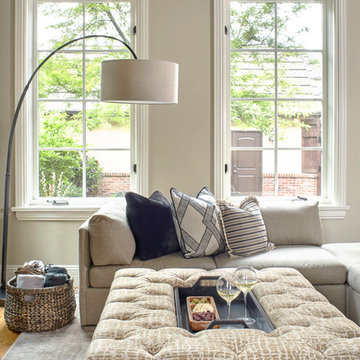
This vignette of the sunken living room shows the subtle textures and patterns chosen to give this space more depth.
Photo by Susie Brenner Photography
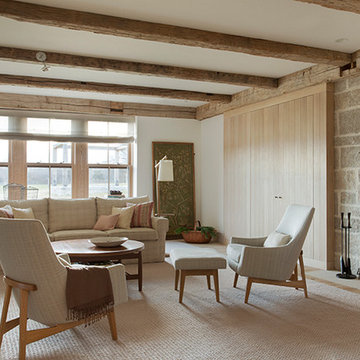
A cream rug, plaster walls and a stone fireplace create a subtly textured envelope for a family room. Pops of green, raisin and dark pink lift the palette but still feels inherently neutral-toned, airy and open.
Photography by Eric Roth
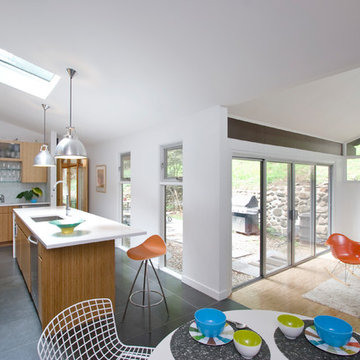
The kitchen offers easy access to the family room and rear yard that is carved out of the hillside. sliding doors provide easy access to the grill and alfresco dining.
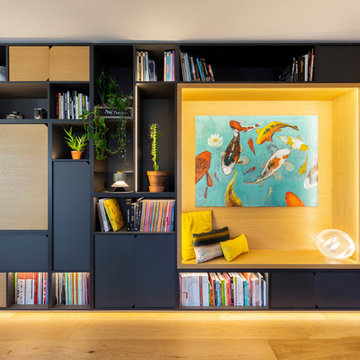
Cette appartement 3 pièce de 82m2 fait peau neuve. Un meuble sur mesure multifonctions est la colonne vertébral de cette appartement. Il vous accueil dans l'entrée, intègre le bureau, la bibliothèque, le meuble tv, et dissimule le tableau électrique.
Photo : Léandre Chéron
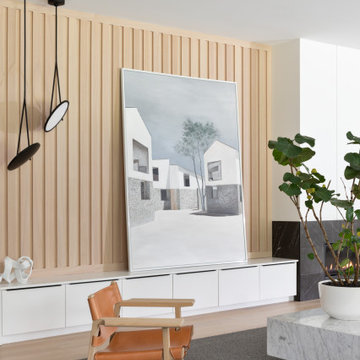
We designed this modern family home from scratch with pattern, texture and organic materials and then layered in custom rugs, custom-designed furniture, custom artwork and pieces that pack a punch.
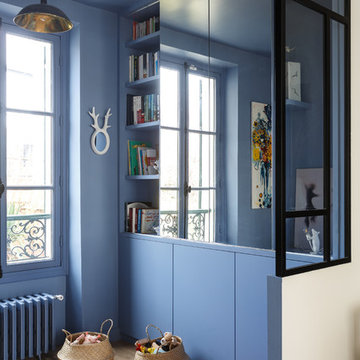
Transformer un bien divisé en 3 étages en une seule maison familiale. Nous devions conserver au maximum l'esprit "vieille maison" (car nos clients sont fans d'ancien et de brocante ) et les allier parfaitement avec les nouveaux travaux. Le plus bel exemple est sans aucun doute la modernisation de la verrière extérieure pour rajouter de la chaleur et de la visibilité à la maison tout en se mariant à l'escalier d'époque.
Family Room Design Photos with Light Hardwood Floors and a Concealed TV
8
