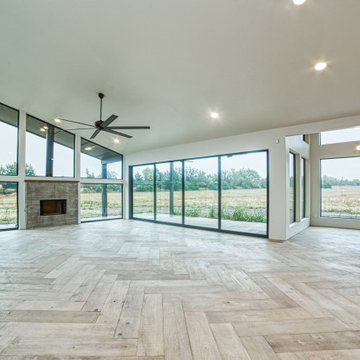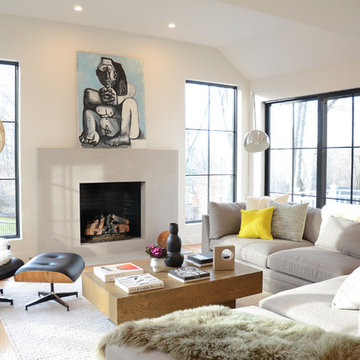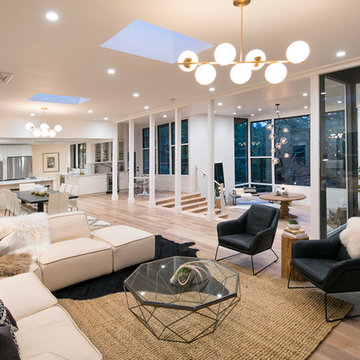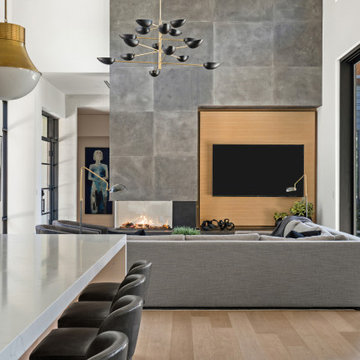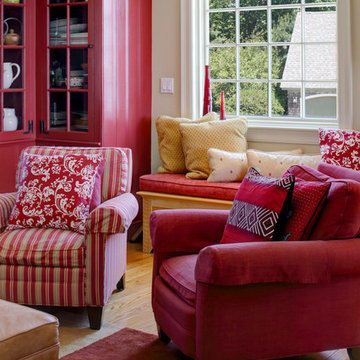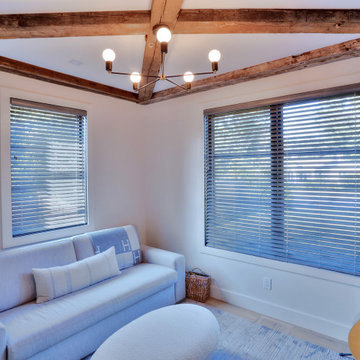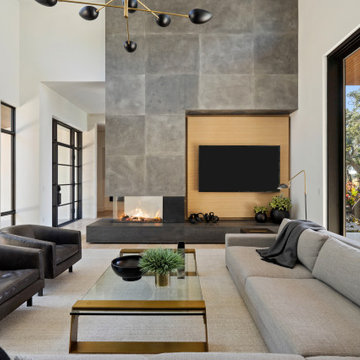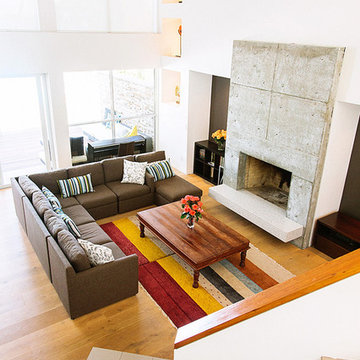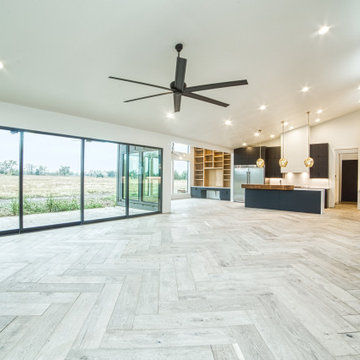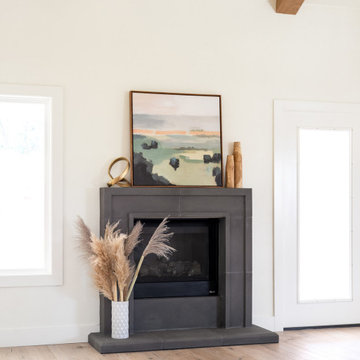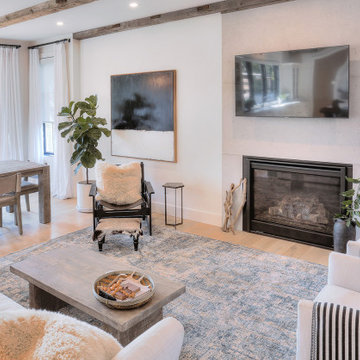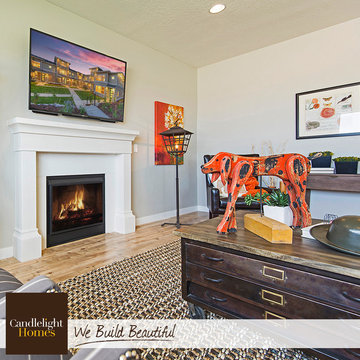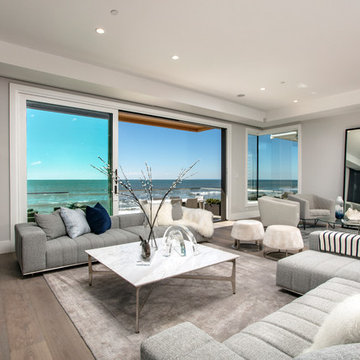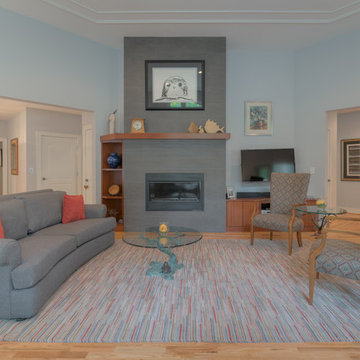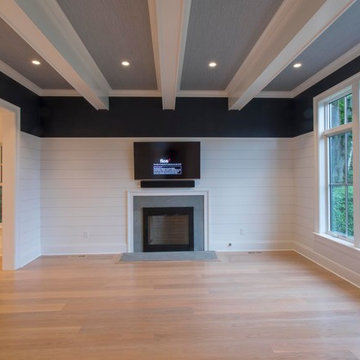Family Room
Refine by:
Budget
Sort by:Popular Today
141 - 160 of 471 photos
Item 1 of 3
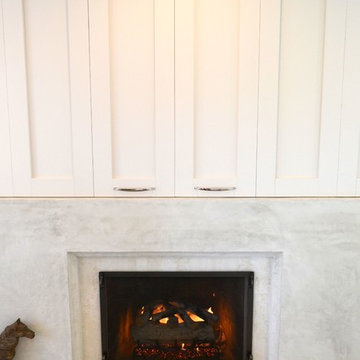
Custom built TV Cabinet by Vorrath Woodworks. The doors bi-fold open and stay in the open position by the use of mortised magnets. The TV is on a fully adjustable mount, and can be pulled out into the space as well as tilted up, down, left, and right. There is a hidden, push open access door on the right side of the cabinet to conceal wires and cable boxes etc.
Designed by and in collaboration with MAS Design
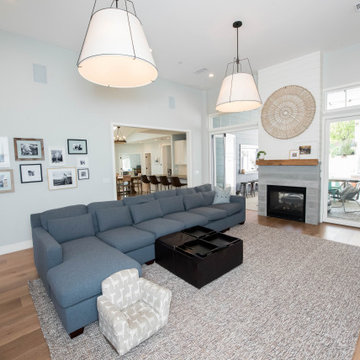
Large family room with shiplap accent wall at staircase and wood and concrete shiplap at fireplace.
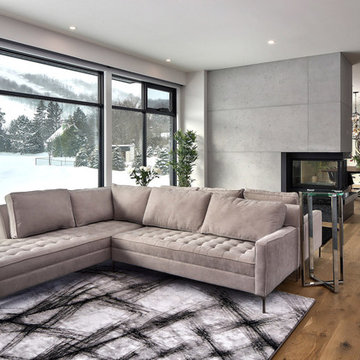
This room was designed to be a TV room and a sitting area. We put two sofa's back to back to create two spaces in this large room. We used concrete slab around the firpeplace to make it modern and paired it with a light hardwood to tie it into the home.
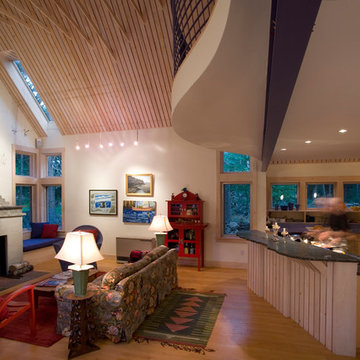
View from dining area showing curved granite kitchen island countertop. Also visible is the corresponding curve of the loft overhead with its custom designed curved metal railing. The exposed rafters were designed with boat ribs in mind.
Photo by © Trent Bell
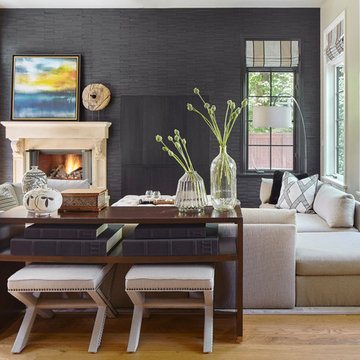
The solitary black wall in this sunken living room gives the space a more updated and welcoming feel.
Photo by Susie Brenner Photography
8
