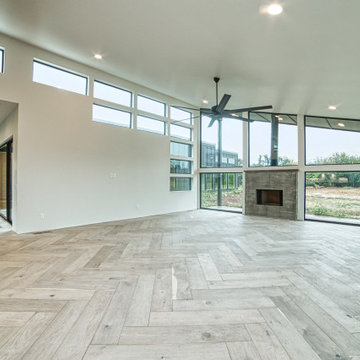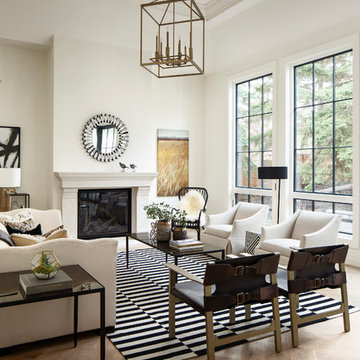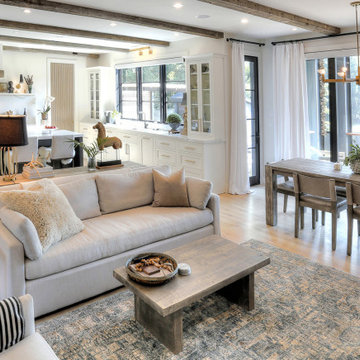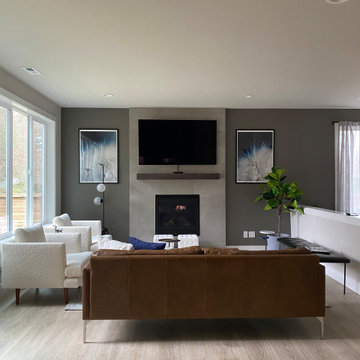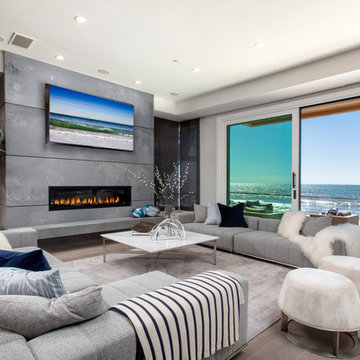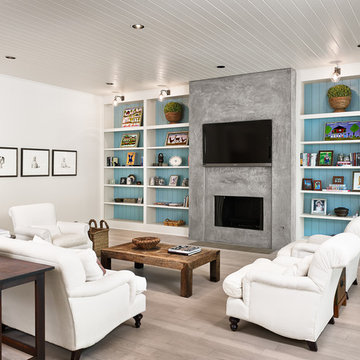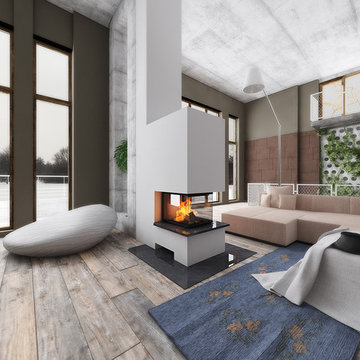Family Room Design Photos with Light Hardwood Floors and a Concrete Fireplace Surround
Refine by:
Budget
Sort by:Popular Today
21 - 40 of 471 photos
Item 1 of 3

Malibu, California traditional coastal home.
Architecture by Burdge Architects.
Recently reimagined by Saffron Case Homes.
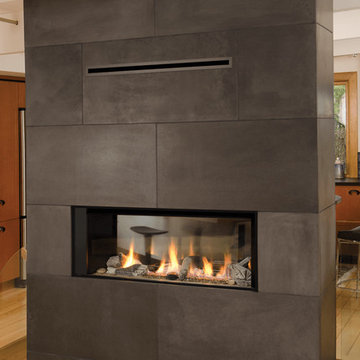
A seamless transition between architectural spaces, the L1 2-Sided boasts the same widescreen proportions as the highly successful L1 Series. Connect living spaces with Valor warmth, design and reliable home comfort.
Quality surrounds in bronze, black & brushed nickel frame spectacular flames and radiant warmth from within. Firebed options for the L1 see-thru include the Long Beach Driftwood, Murano Glass and Beaded Glass kits.
Combining linear design with Valor heat performance, the L1 see-thru provides efficient zone heating for two separate spaces.
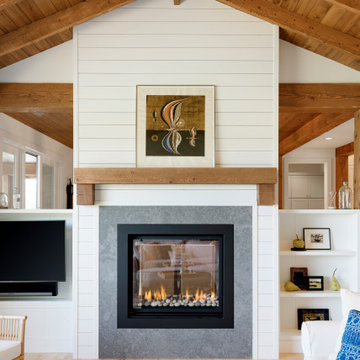
Douglas Fir tongue and groove + beams and two sided fireplace highlight this cozy, livable great room

This beautiful, new construction home in Greenwich Connecticut was staged by BA Staging & Interiors to showcase all of its beautiful potential, so it will sell for the highest possible value. The staging was carefully curated to be sleek and modern, but at the same time warm and inviting to attract the right buyer. This staging included a lifestyle merchandizing approach with an obsessive attention to detail and the most forward design elements. Unique, large scale pieces, custom, contemporary artwork and luxurious added touches were used to transform this new construction into a dream home.
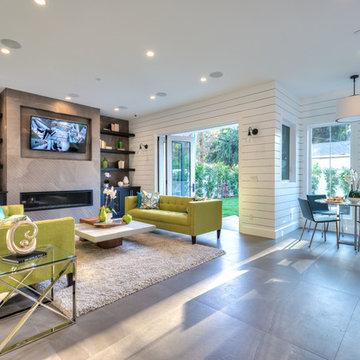
Family room of the new house construction in Encino which included the installation of shiplap walls, recessed lighting, tiled flooring, open shelves, folding glass doors and furniture.

Warm and inviting contemporary great room in The Ridges. The large wall panels of walnut accent the automated art that covers the TV when not in use. The floors are beautiful French Oak that have been faux finished and waxed for a very natural look. There are two stunning round custom stainless pendants with custom linen shades. The round cocktail table has a beautiful book matched top in Macassar ebony. A large cable wool shag rug makes a great room divider in this very grand room. The backdrop is a concrete fireplace with two leather reading chairs and ottoman. Timeless sophistication!
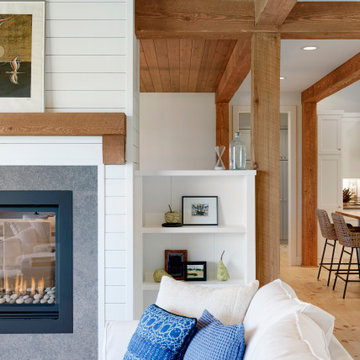
Douglas Fir tongue and groove + beams and two sided fireplace highlight this cozy, livable great room
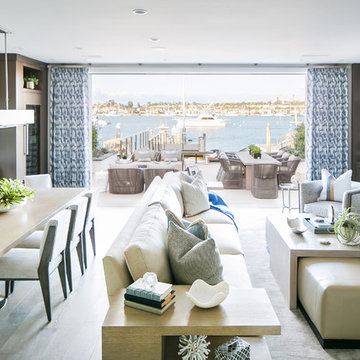
Gorgeous transitional eclectic style home located on the Balboa Peninsula in the coastal community of Newport Beach. The blending of both traditional and contemporary styles, color, furnishings and finishes is complimented by waterfront views, stunning sunsets and year round tropical weather.
Photos: Ryan Garvin
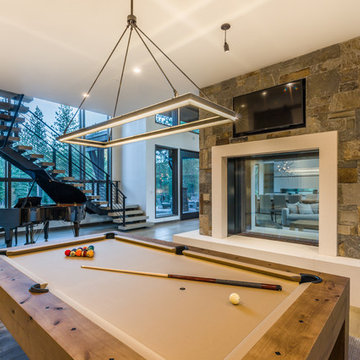
Photo by Vance Fox showing the Billiards Room on the backside of the large, custom double-sided fireplace from the Living Room, and opening to the Theater Room on the opposite side (not visible).

Living room or family room with a customized fireplace and carpeted floor. The huge glass doors welcome the coastal view and natural light. The indoor plants add up to the coastal home design.
Family Room Design Photos with Light Hardwood Floors and a Concrete Fireplace Surround
2
