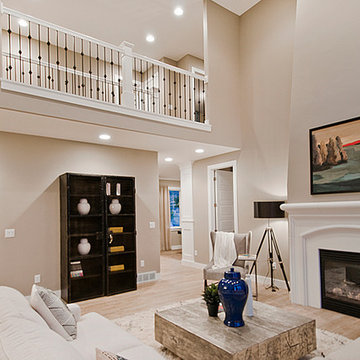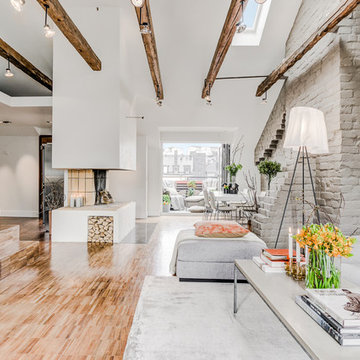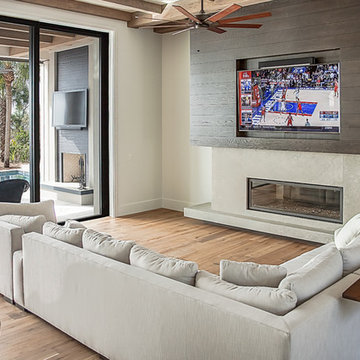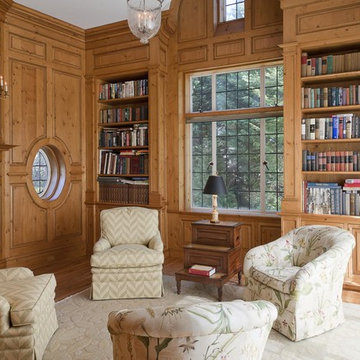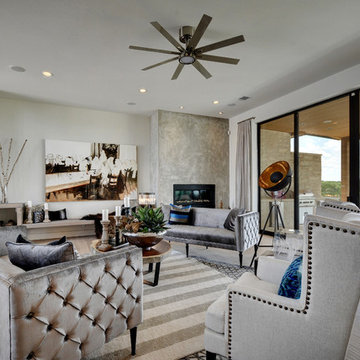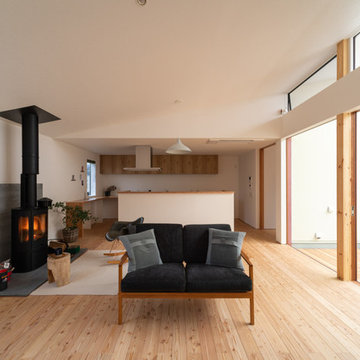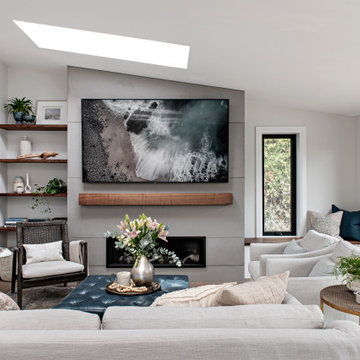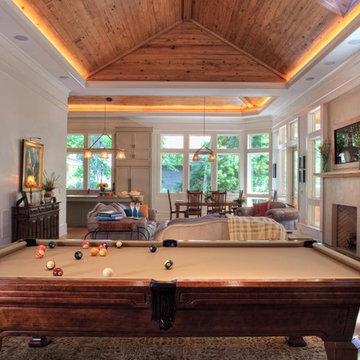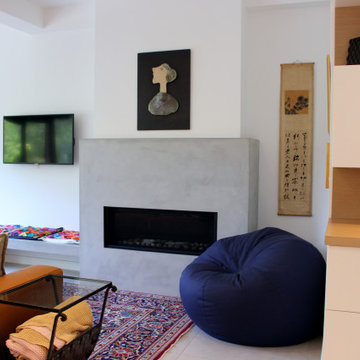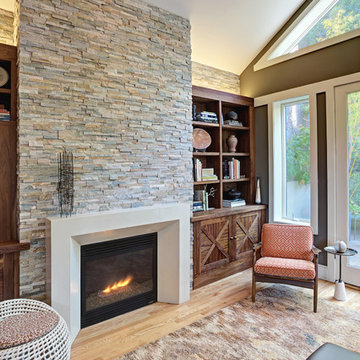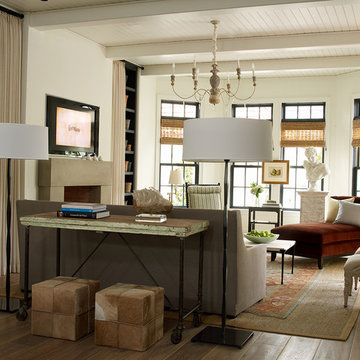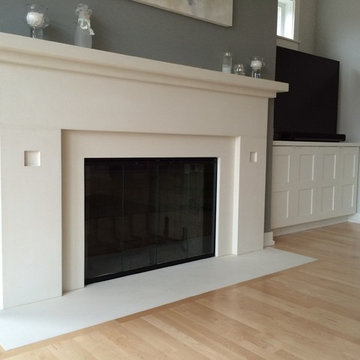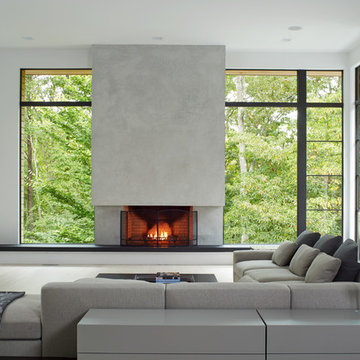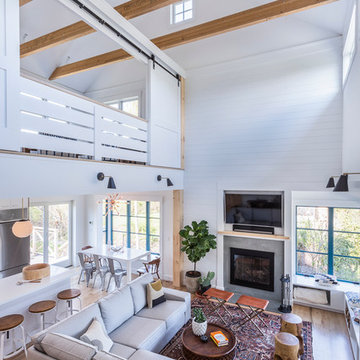Family Room Design Photos with Light Hardwood Floors and a Concrete Fireplace Surround
Refine by:
Budget
Sort by:Popular Today
61 - 80 of 471 photos
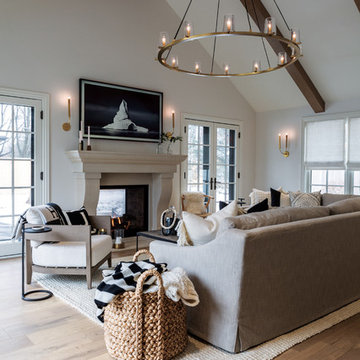
Vaulted ceilings with stained beams set the stage for this cozy & stylish family room. The light nutmeg oak floors, neutral furniture, and white walls really make each accent and brass fixture pop.
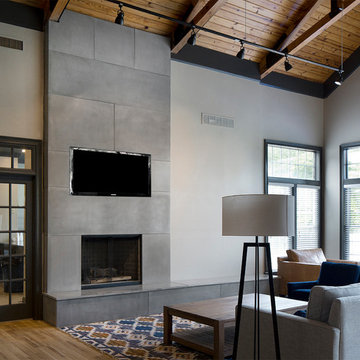
Concrete panels cladding a fireplace surround floor to ceiling. Includes a concrete hearth and bench with space for a mounted flat panel tv.
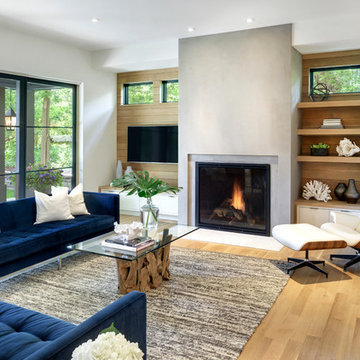
Builder: Detail Design + Build - Architectural Designer: Charlie & Co. Design, Ltd. - Photo: Spacecrafting Photography
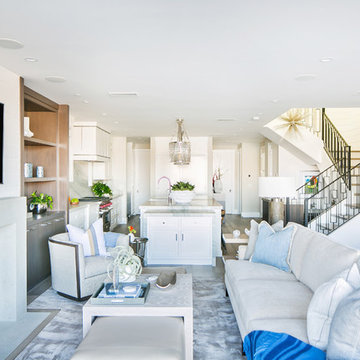
Gorgeous transitional eclectic style home located on the Balboa Peninsula in the coastal community of Newport Beach. The blending of both traditional and contemporary styles, color, furnishings and finishes is complimented by waterfront views, stunning sunsets and year round tropical weather.
Photos: Ryan Garvin
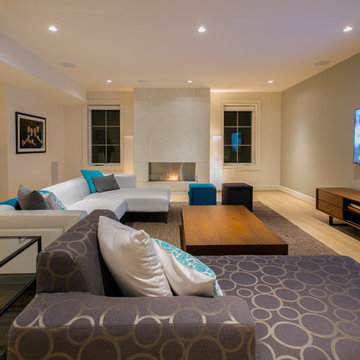
The family room on the lower floor is the only room with a TV, set up for family movie-night and board games. The ethanol fireplace provides cosiness and warmth. The gym attached to the space allows for yoga or rowing or boxing, for now.
Photography: Geoffrey Hodgdon
Family Room Design Photos with Light Hardwood Floors and a Concrete Fireplace Surround
4
