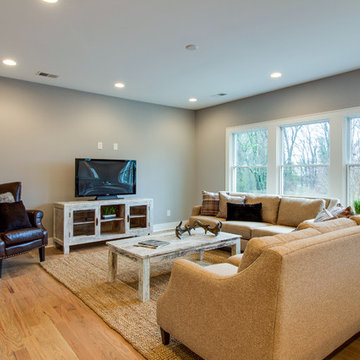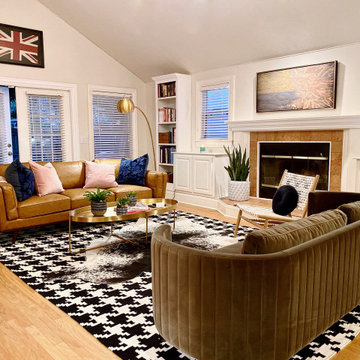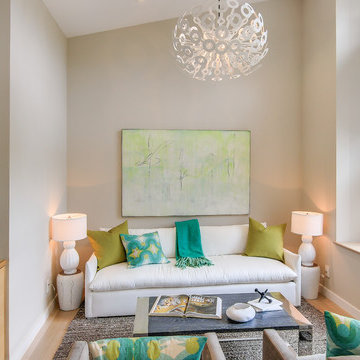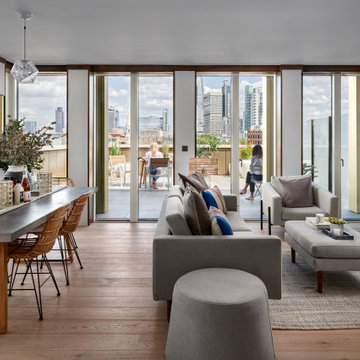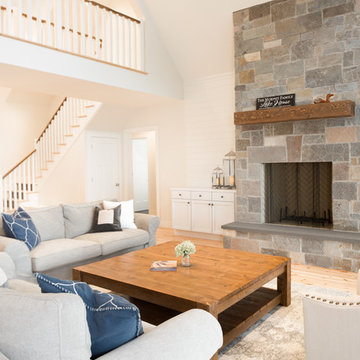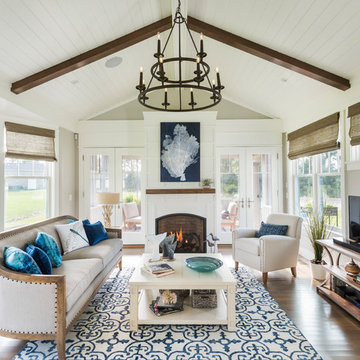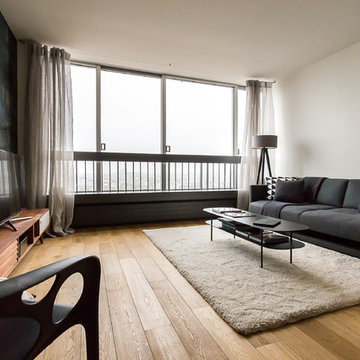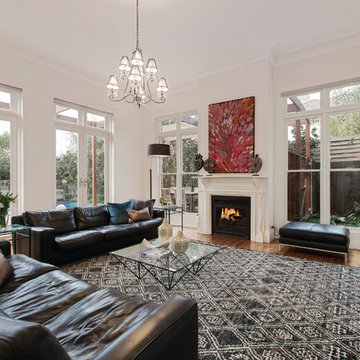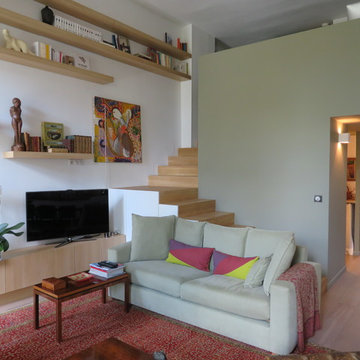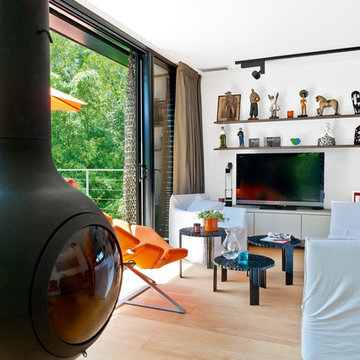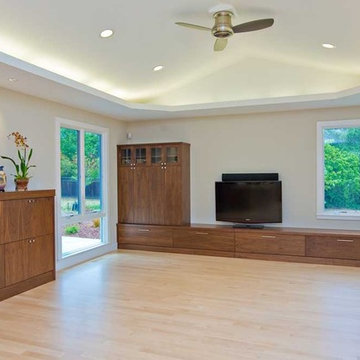Family Room Design Photos with Light Hardwood Floors and a Freestanding TV
Refine by:
Budget
Sort by:Popular Today
1 - 20 of 2,923 photos
Item 1 of 3

Amazing three-panel patio door in this gorgeous great-room style living room. The large sliding glass door opens out onto a wonderful patio and swimming pool area.
Windows and Doors are from Renewal by Andersen Long Island, East End, New York.

We worked on a complete remodel of this home. We modified the entire floor plan as well as stripped the home down to drywall and wood studs. All finishes are new, including a brand new kitchen that was the previous living room.

Modern family room addition with walnut built-ins, floating shelves and linear gas fireplace.
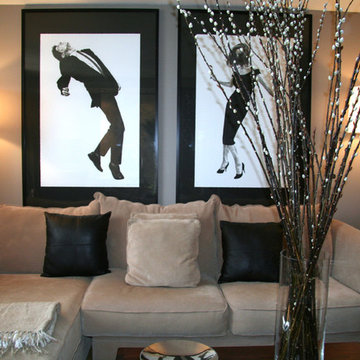
She was a Fashion Model.
He was a Finance Master.
She was from Paris.
He was from Brazil.
Now they are New Yorkers.
A Duplex Penthouse.
Manhattan Skyline View.
Cool. With just a little Color.
Cool Couple.
Cool HOM.

Et voici le projet fini !!!
Création d'une ouverture et pose d'une verrière coulissante sur rail.
Faire entrer la lumière et gagner en espace, mission accomplie !
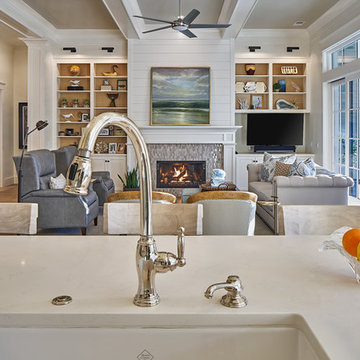
View into the family room from the kitchen. With this open floor plan, whoever is in the kitchen is still part of whatever is going on in the family room. This is a really nice example of open floor plans and why they are becoming more and more popular today. The sliding French doors on the right open to expand the living space even more, by joining with the screened in porch.
Family Room Design Photos with Light Hardwood Floors and a Freestanding TV
1

