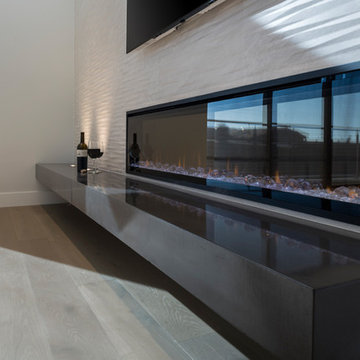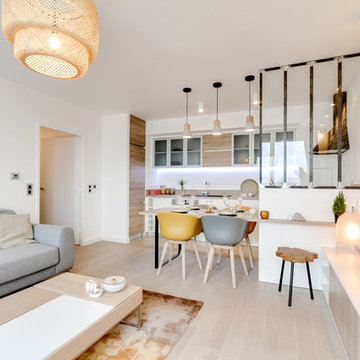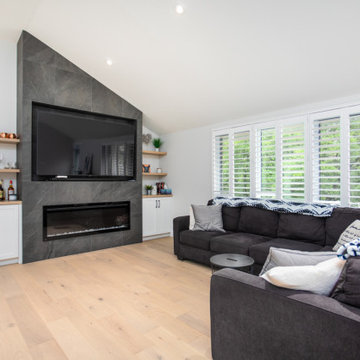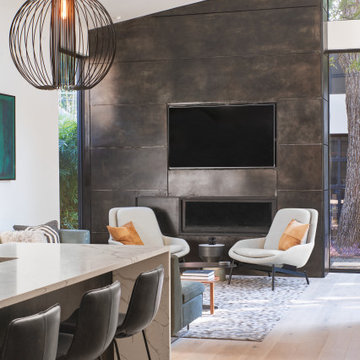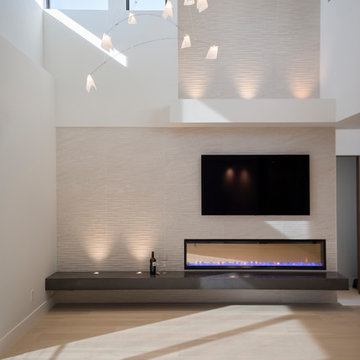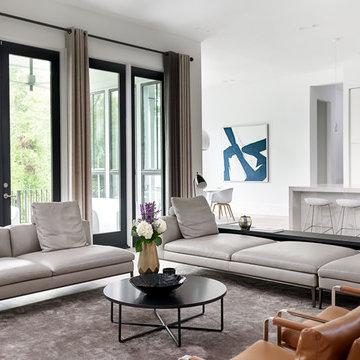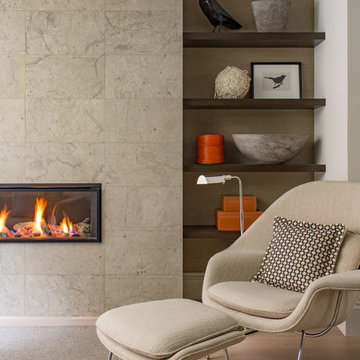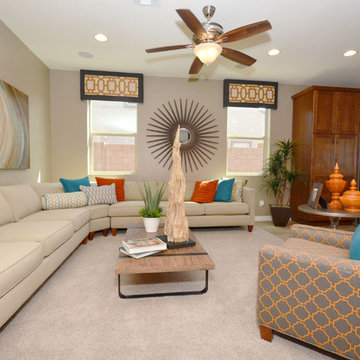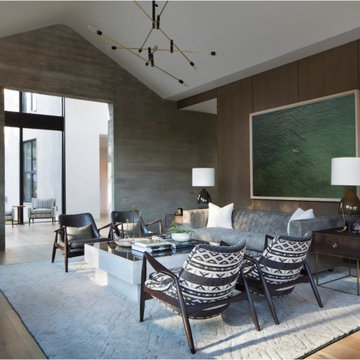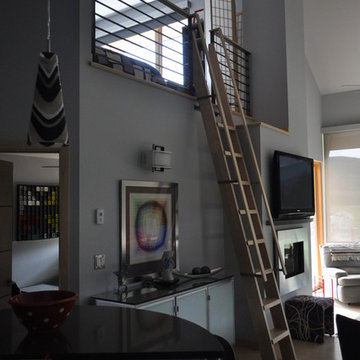Family Room Design Photos with Light Hardwood Floors and a Hanging Fireplace
Refine by:
Budget
Sort by:Popular Today
21 - 40 of 239 photos
Item 1 of 3
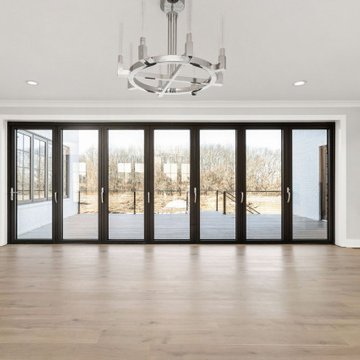
Full white oak engineered hardwood flooring, black tri folding doors, stone backsplash fireplace, methanol fireplace, modern fireplace, open kitchen with restoration hardware lighting. Living room leads to expansive deck.
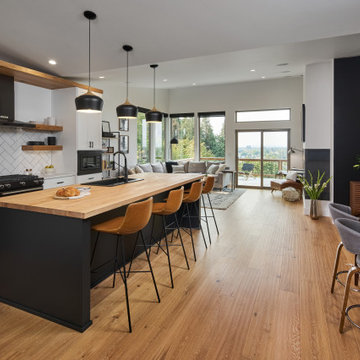
Open concept living, family room, and dining area with natural light and neutral material.
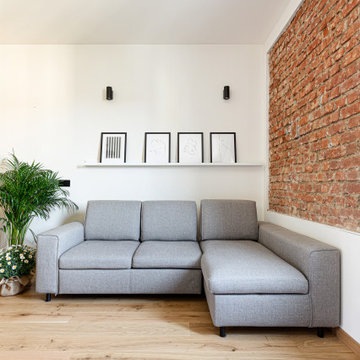
Il divano grigio Gosaldo della nuova collezione di Poltrone Sofà diventa un comodo letto matrimoniale ed ospita sotto la chaise-longue un pratico contenitore.
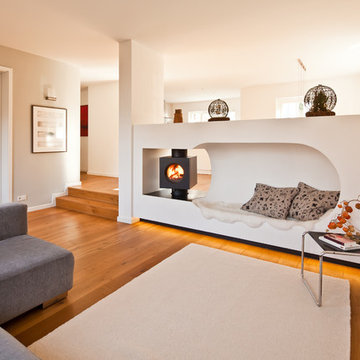
Dieses kuschelige Wärmenest lädt zum Relaxen ein! Ausgestattet mit gewachstem Kalkmarmorputz verströmt es pure Behaglichkeit. Die zurückspringende Sockelleiste ist aus Rohstahl und dimmbar beleuchtet. Die Feuerstelle: firetube burner six mit Drehadapter: mittlerweile eine Feuerstelle mit Kult-Status!
Design I Entwurf I Ausführung: Ofensetzerei Neugebauer
© Ofensetzerei Neugebauer Kaminmanufaktur

Full white oak engineered hardwood flooring, black tri folding doors, stone backsplash fireplace, methanol fireplace, modern fireplace, open kitchen with restoration hardware lighting. Living room leads to expansive deck.
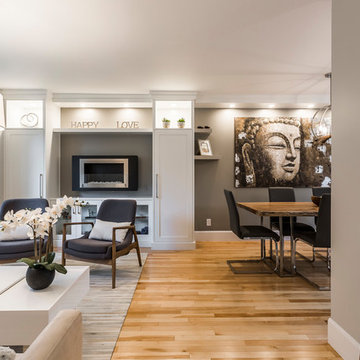
Designed by : TOC design – Tania Scardellato
Photographer: Guillaume Gorini - Studio Point de Vue
Cabinet Maker : D. C. Fabrication - Dino Cobetto
Counters: Stone Co.
Transitional Design with Rustic charm appeal. Clean lines, loads of storage, & a Touch Of Class.
Jennifer and Chris wanted to open up their living, dining and kitchen space, making it more accessible to their entertaining needs. This small Pointe-Claire home required a much needed renovation.
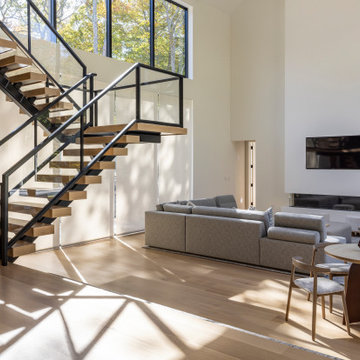
Photography by John Musincki, graphicimagegroup.com
Landscape Design by Samuel Panton
Interior Design by Tara Kantor
Builder: Bruce Helier
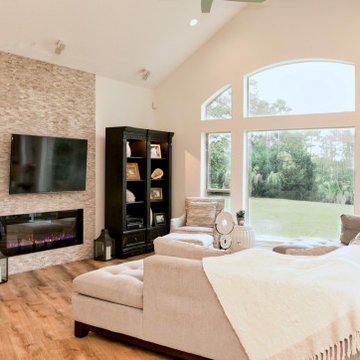
A light and bright traditional and contemporary living room with a neutral stone electric fireplace to warm your home and keep you cozy. This home provides great natural light to open your home.

Livarea Online Shop besuchen -> https://www.livarea.de
Design Alpenbilla mit Livitalia Holz TV Lowboard schwebend und passenden hochwertiger Couchtisch. Design Ecksofa von Marelli aus Italien. Holz Esstisch und Stühle von Conde House aus Japan. Marelli Marmor Konsole für Sofa. Wohnzimmer einrichten von Livarea.de
Wohnzimmer mit hängendem Kamin.
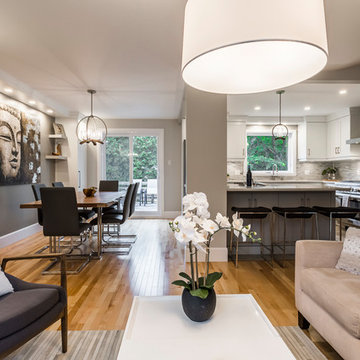
Designed by : TOC design – Tania Scardellato
Photographer: Guillaume Gorini - Studio Point de Vue
Cabinet Maker : D. C. Fabrication - Dino Cobetto
Counters: Stone Co.
Transitional Design with Rustic charm appeal. Clean lines, loads of storage, & a Touch Of Class.
Jennifer and Chris wanted to open up their living, dining and kitchen space, making it more accessible to their entertaining needs. This small Pointe-Claire home required a much needed renovation.
Family Room Design Photos with Light Hardwood Floors and a Hanging Fireplace
2
