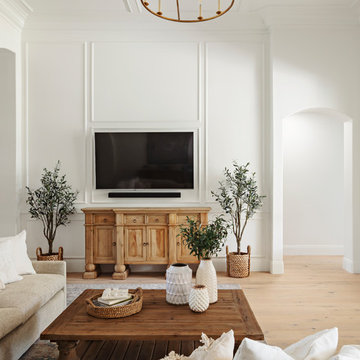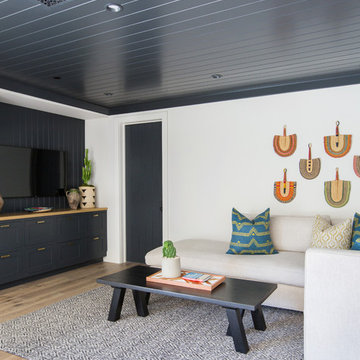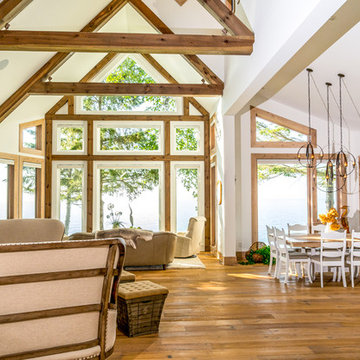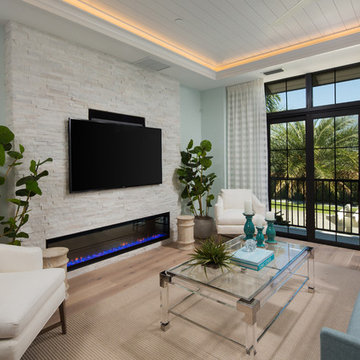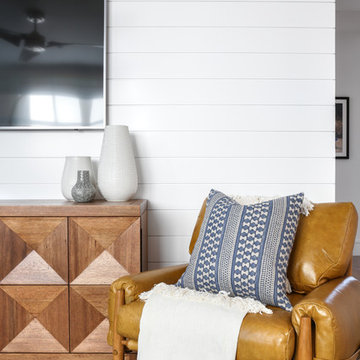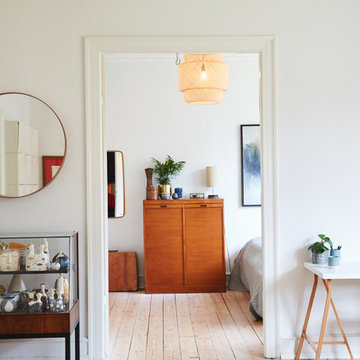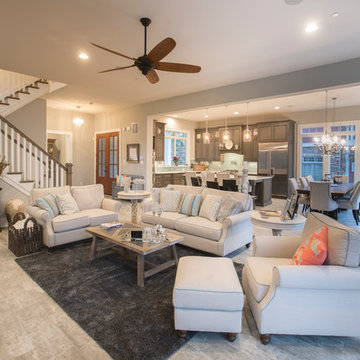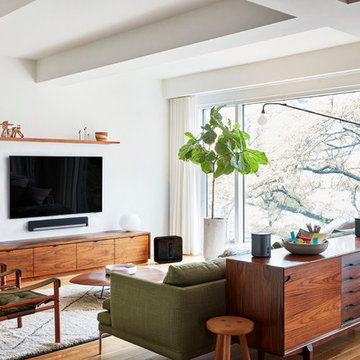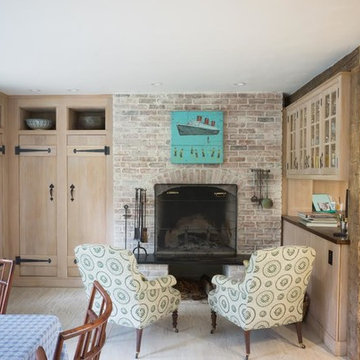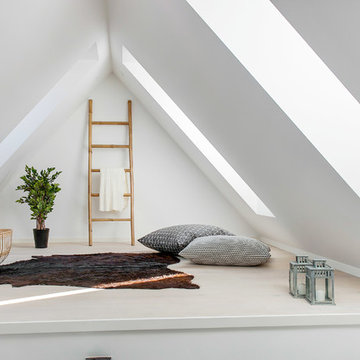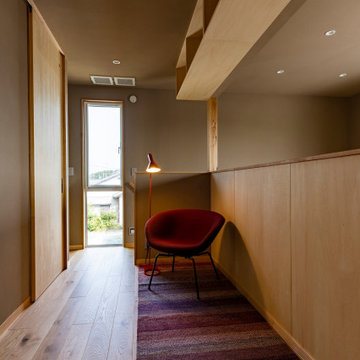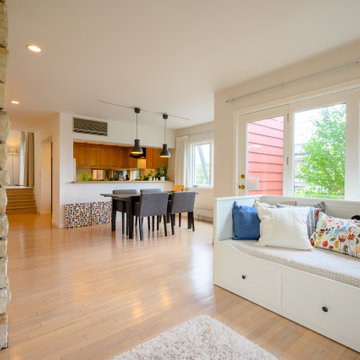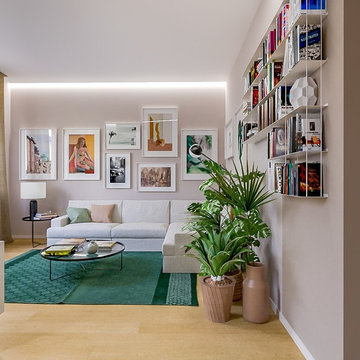Family Room Design Photos with Light Hardwood Floors and Beige Floor
Refine by:
Budget
Sort by:Popular Today
101 - 120 of 6,265 photos
Item 1 of 3
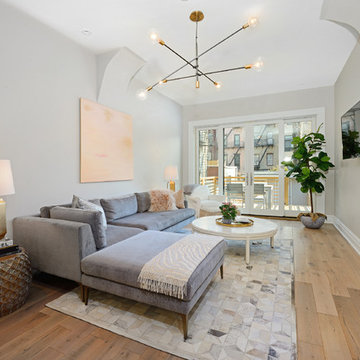
Beautifully renovated 2-family brownstone in the heart of Hoboken with a large private backyard retreat. This 4 story home features an owners 4 bedroom, 2 bath triplex that merge both contemporary and old-world surroundings seamlessly. Other brownstone details include 10 foot extension that encompasses the family room on parlor level. Gourmet kitchen with quartz countertops & backsplash, Viking fridge and Bosch dishwasher, Marvin windows, marble bath with Carrera marble, custom closets throughout, hand planked wood floors, high ceilings, recessed lighting, exposed brick, new rear deck, private yard with shed, Unico AC and forced hot air and upgraded electric. Additional 1 bedroom apartment on ground level perfect for an in-law/au pair suite or collect monthly rent. 843 Garden Street is in a non flood zone that is close to everything Hoboken has to offer like NYC transportation, restaurants, parks, nightlife and shopping.
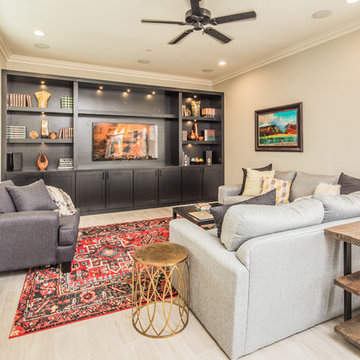
The mix of black and white take shape in this modern farmhouse style kitchen. With a timeless color scheme and high end finishes, this kitchen is perfect for large gatherings and entertaining family and friends. The connected dining space and eat in island offers abundant seating, as well as function and storage. The build in buffet area brings in variation, and adds a light and bright quality to the space. Floating shelves offer a softer look than full wall to wall upper cabinets. Classic grey toned porcelain tile give the look of wood without any of the maintenance or wear and tear issues. The classic grey marble backsplash in the baroque shape brings a custom and elegant dimension to the space.
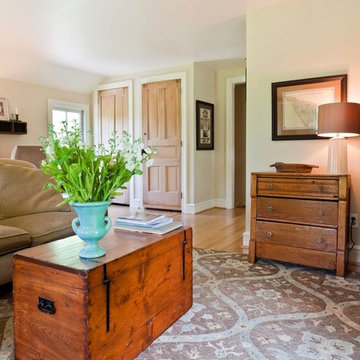
This farmhouse, with it's original foundation dating back to 1778, had a lot of charm--but with its bad carpeting, dark paint colors, and confusing layout, it was hard to see at first just how welcoming, charming, and cozy it could be.
The first focus of our renovation was creating a master bedroom suite--since there wasn't one, and one was needed for the modern family that was living here day-in and day-out.
To do this, a collection of small rooms (some of them previously without heat or electrical outlets) were combined to create a gorgeous, serene space in the eaves of the oldest part of the house, complete with master bath containing a double vanity, and spacious shower. Even though these rooms are new, it is hard to see that they weren't original to the farmhouse from day one.
In the rest of the house we removed walls that were added in the 1970's that made spaces seem smaller and more choppy, added a second upstairs bathroom for the family's two children, reconfigured the kitchen using existing cabinets to cut costs ( & making sure to keep the old sink with all of its character & charm) and create a more workable layout with dedicated eating area.
Also added was an outdoor living space with a deck sheltered by a pergola--a spot that the family spends tons of time enjoying during the warmer months.
A family room addition had been added to the house by the previous owner in the 80's, so to make this space feel less like it was tacked on, we installed historically accurate new windows to tie it in visually with the original house, and replaced carpeting with hardwood floors to make a more seamless transition from the historic to the new.
To complete the project, we refinished the original hardwoods throughout the rest of the house, and brightened the outlook of the whole home with a fresh, bright, updated color scheme.
Photos by Laura Kicey
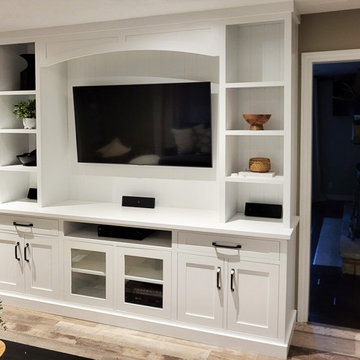
TV wall cabinets, shaker design, white painted wood and plywood in Floradale Ontario
Family Room Design Photos with Light Hardwood Floors and Beige Floor
6
