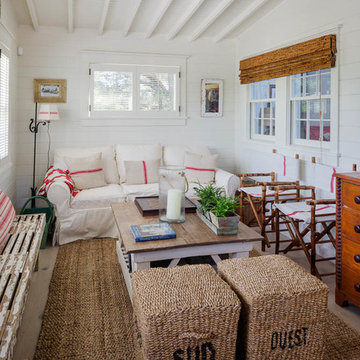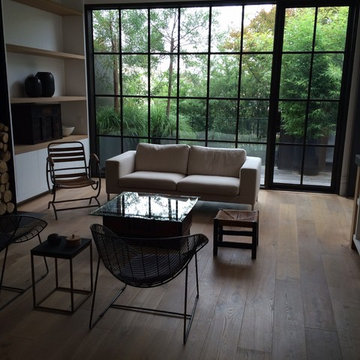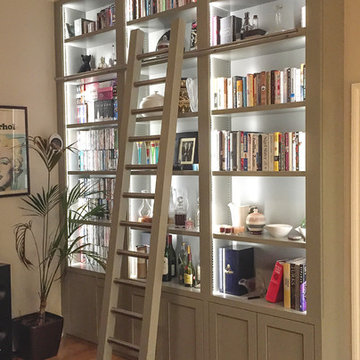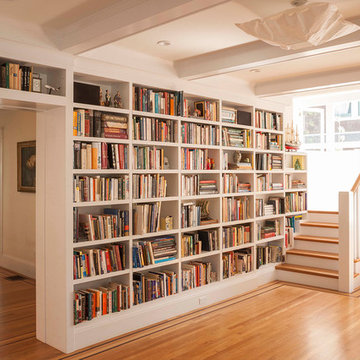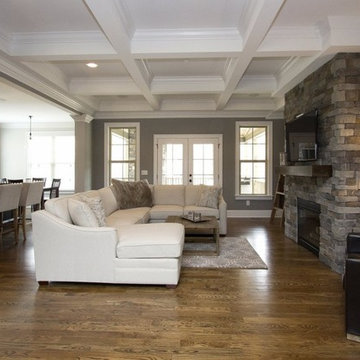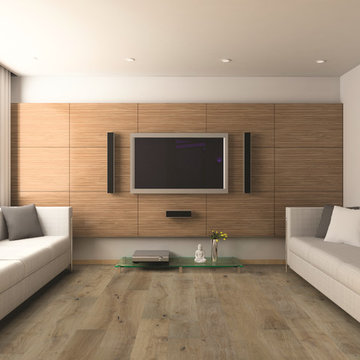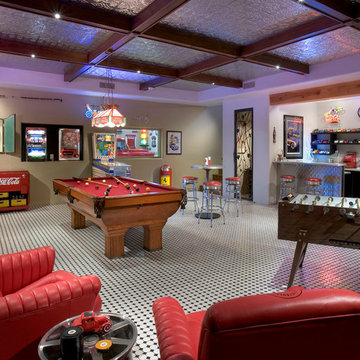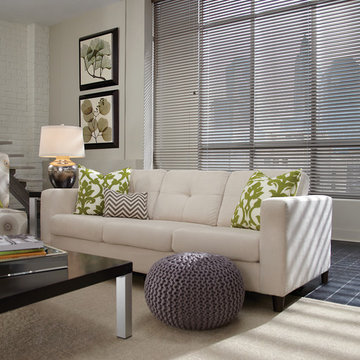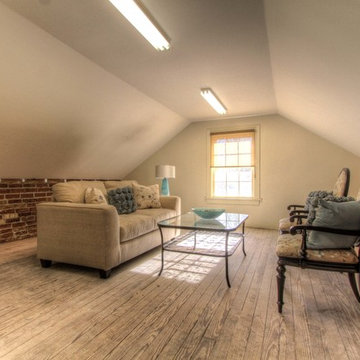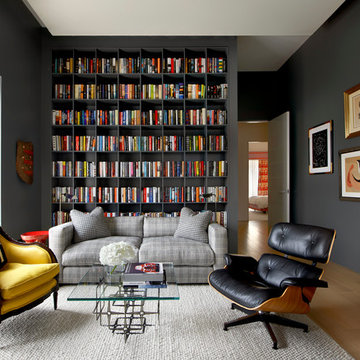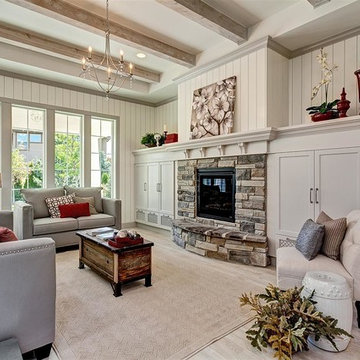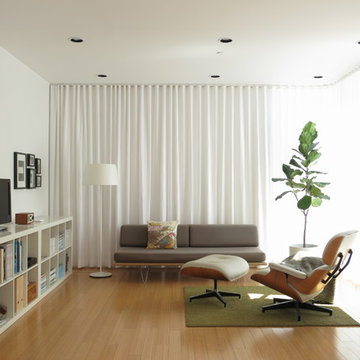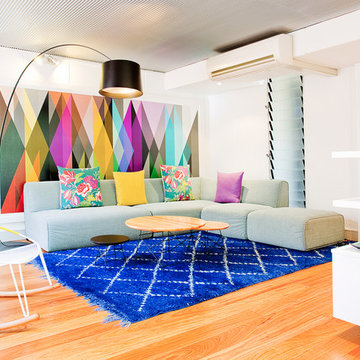Family Room Design Photos with Light Hardwood Floors and Ceramic Floors
Refine by:
Budget
Sort by:Popular Today
101 - 120 of 37,786 photos
Item 1 of 3
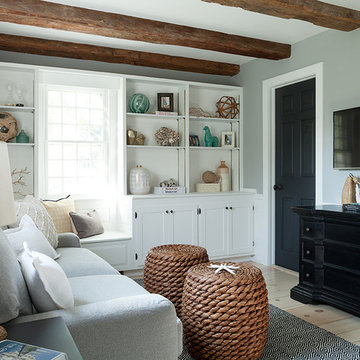
This den and quickly change into an additional guest room with the use of the sleeper sofa and easy-to-move woven ottomans.
---
Our interior design service area is all of New York City including the Upper East Side and Upper West Side, as well as the Hamptons, Scarsdale, Mamaroneck, Rye, Rye City, Edgemont, Harrison, Bronxville, and Greenwich CT.
For more about Darci Hether, click here: https://darcihether.com/

Cozy sitting area that opens to the screen porch, right on the water's edge, Rumford fireplace. This project was a Guest House for a long time Battle Associates Client. Smaller, smaller, smaller the owners kept saying about the guest cottage right on the water's edge. The result was an intimate, almost diminutive, two bedroom cottage for extended family visitors. White beadboard interiors and natural wood structure keep the house light and airy. The fold-away door to the screen porch allows the space to flow beautifully.
Photographer: Nancy Belluscio

log cabin mantel wall design
Integrated Wall 2255.1
The skilled custom design cabinetmaker can help a small room with a fireplace to feel larger by simplifying details, and by limiting the number of disparate elements employed in the design. A wood storage room, and a general storage area are incorporated on either side of this fireplace, in a manner that expands, rather than interrupts, the limited wall surface. Restrained design makes the most of two storage opportunities, without disrupting the focal area of the room. The mantel is clean and a strong horizontal line helping to expand the visual width of the room.
The renovation of this small log cabin was accomplished in collaboration with architect, Bethany Puopolo. A log cabin’s aesthetic requirements are best addressed through simple design motifs. Different styles of log structures suggest different possibilities. The eastern seaboard tradition of dovetailed, square log construction, offers us cabin interiors with a different feel than typically western, round log structures.
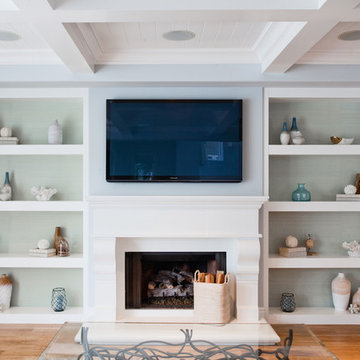
Coastal Luxe interior design by Lindye Galloway Design. Built in bookcase with beach minimalist styling and white fireplace.

特注デザインの囲炉裏 カッシーナ製作の特注スライド蓋付き。囲炉裏の支柱、横木ともステンレス バイブレーション仕上げです。鉄瓶は黒川雅之氏デザインの南部鉄瓶です。 http://www.designshop-jp.com/shopbrand/005/003/X/
クライアンツは鍋料理等をここで楽しんでいます。
円形の座は桐本木工所で桐の天然漆仕上げです。 http://kirimoto.net/furniture/chair_ts.html
Photo:NACASA & PARTNERS
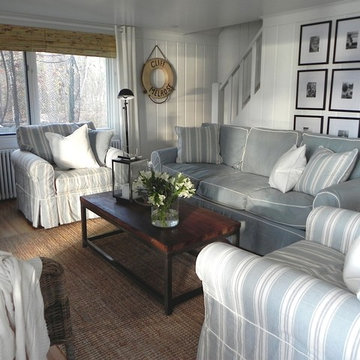
Classic Coastal Living, beach cottage, coastal living. coastal cottage, beach cottage home, casual beach living, beach style, comfortable coastal living, simple and coastal, cozy coastal, slipcovered furniture, light blue and white slipcovered sofa, slipcovered chairs, wood and metal coffee table, jute rug".
Family Room Design Photos with Light Hardwood Floors and Ceramic Floors
6
