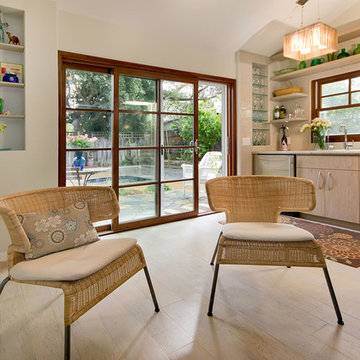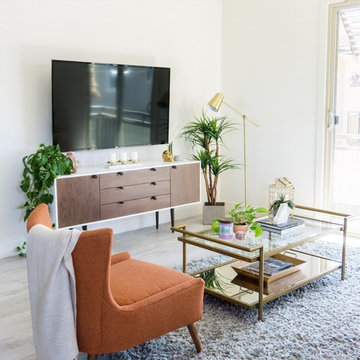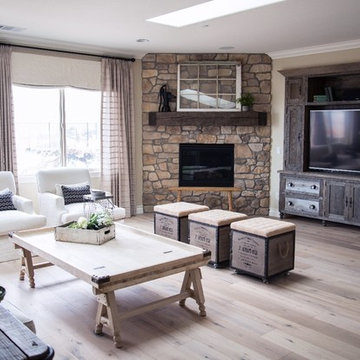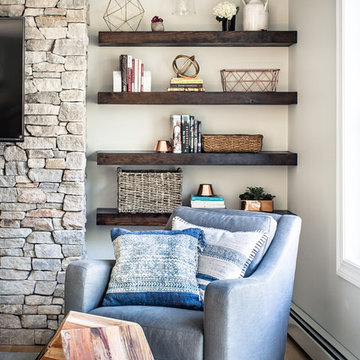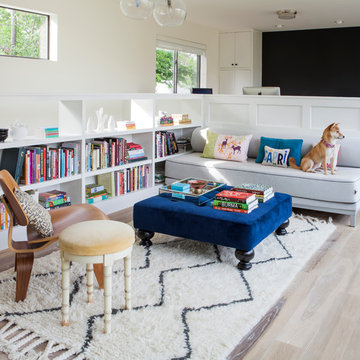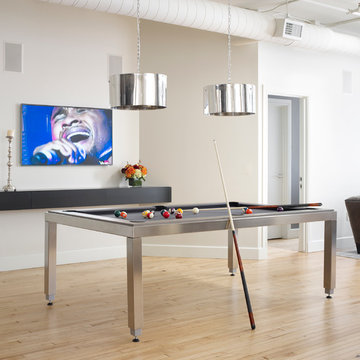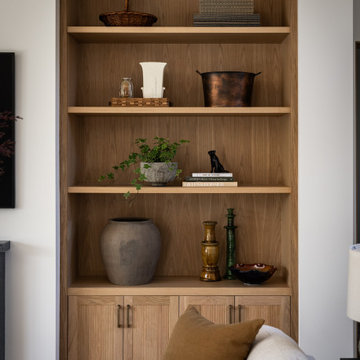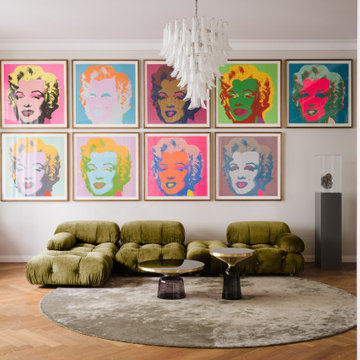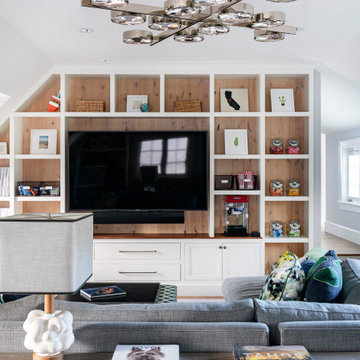Family Room Design Photos with Light Hardwood Floors and Linoleum Floors
Refine by:
Budget
Sort by:Popular Today
121 - 140 of 31,769 photos
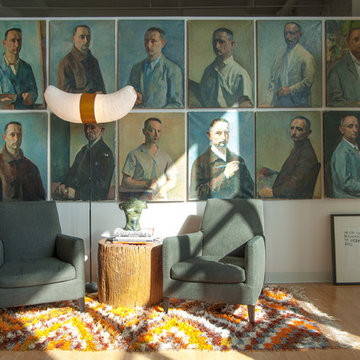
By creating areas within areas, Weiss makes the most of the 1500 square loft. A vintage Turkish rug defines the seating area and creates a comfortable spot for relaxing or entertaining, something Weiss enjoys quite a bit. The series of self portraits, painted over a twenty-year period, create a contemplative backdrop with colors that set the tone for the space.
Lamp: Noguchi Akari Floor Lamp, at Weisshouse
Armchairs: B&B Italia, at Weisshouse
Adrienne DeRosa Photography © 2013 Houzz
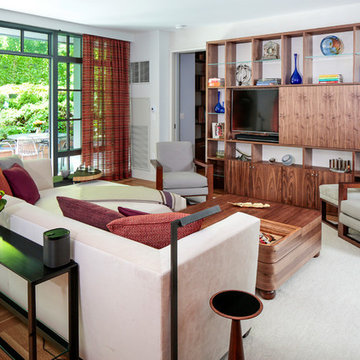
A large 2 bedroom, 2.5 bath home in New York City’s High Line area exhibits artisanal, custom furnishings throughout, creating a Mid-Century Modern look to the space. Also inspired by nature, we incorporated warm sunset hues of orange, burgundy, and red throughout the living area and tranquil blue, navy, and gray in the bedrooms. Stunning woodwork, unique artwork, and exquisite lighting can be found throughout this home, making every detail in this home add a special and customized look.
Project Location: New York City. Project designed by interior design firm, Betty Wasserman Art & Interiors. From their Chelsea base, they serve clients in Manhattan and throughout New York City, as well as across the tri-state area and in The Hamptons.
For more about Betty Wasserman, click here: https://www.bettywasserman.com/
To learn more about this project, click here: https://www.bettywasserman.com/spaces/simply-high-line/

Complete restructure of this lower level. Custom designed media cabinet with floating glass shelves and built-in TV ....John Carlson Photography
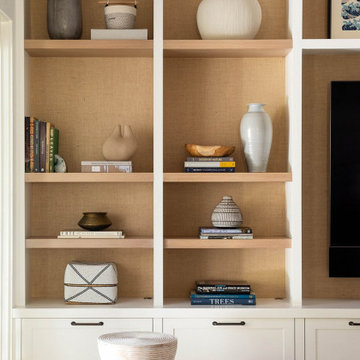
The three-level Mediterranean revival home started as a 1930s summer cottage that expanded downward and upward over time. We used a clean, crisp white wall plaster with bronze hardware throughout the interiors to give the house continuity. A neutral color palette and minimalist furnishings create a sense of calm restraint. Subtle and nuanced textures and variations in tints add visual interest. The stair risers from the living room to the primary suite are hand-painted terra cotta tile in gray and off-white. We used the same tile resource in the kitchen for the island's toe kick.

This moody formal family room creates moments throughout the space for conversation and coziness.

Cozy bright greatroom with coffered ceiling detail. Beautiful south facing light comes through Pella Reserve Windows (screens roll out of bottom of window sash). This room is bright and cheery and very inviting. We even hid a remote shade in the beam closest to the windows for privacy at night and shade if too bright.
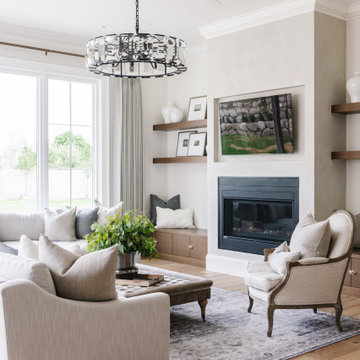
Head over to our website for more photos of The Stone Manor Parade of Homes 2020.
Family Room Design Photos with Light Hardwood Floors and Linoleum Floors
7
