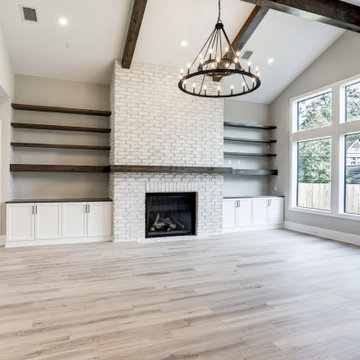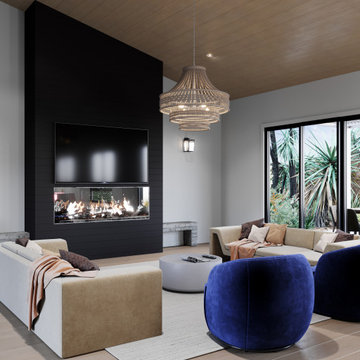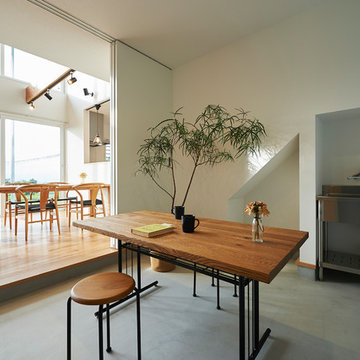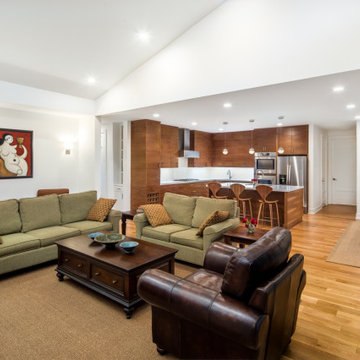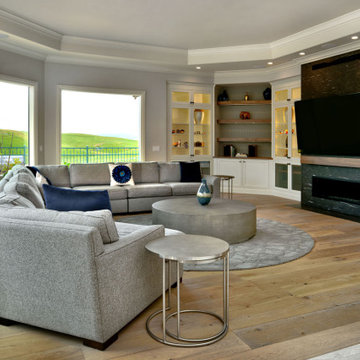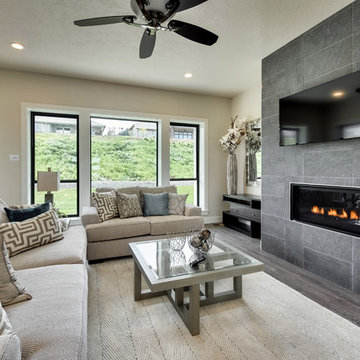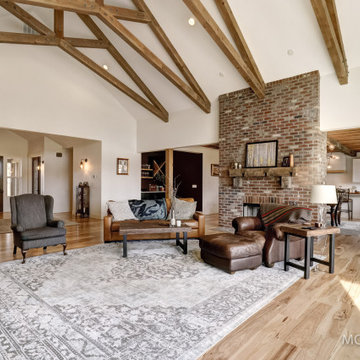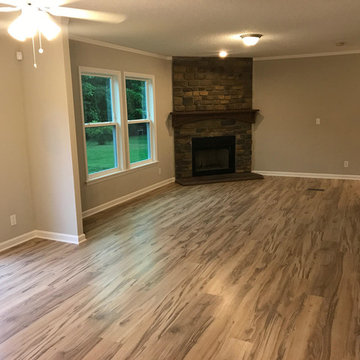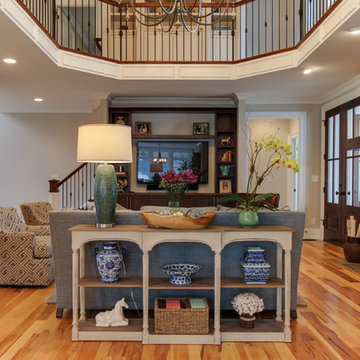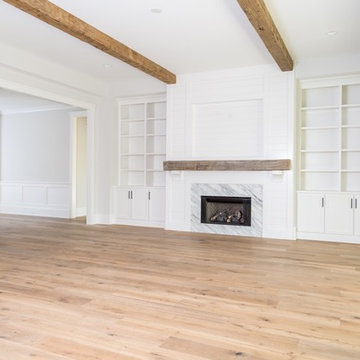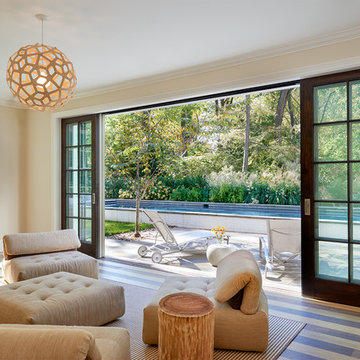Family Room Design Photos with Light Hardwood Floors and Multi-Coloured Floor
Refine by:
Budget
Sort by:Popular Today
1 - 20 of 168 photos

a small family room provides an area for television at the open kitchen and living space

Full white oak engineered hardwood flooring, black tri folding doors, stone backsplash fireplace, methanol fireplace, modern fireplace, open kitchen with restoration hardware lighting. Living room leads to expansive deck.

We took advantage of the double volume ceiling height in the living room and added millwork to the stone fireplace, a reclaimed wood beam and a gorgeous, chandelier. The sliding doors lead out to the sundeck and the lake beyond. TV's mounted above fireplaces tend to be a little high for comfortable viewing from the sofa, so this tv is mounted on a pull down bracket for use when the fireplace is not turned on. Floating white oak shelves replaced upper cabinets above the bar area.
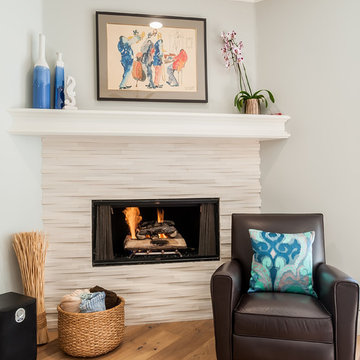
I will be posting a side by side before and after at the end of this album. The new fireplace surround is a gorgeous three dimensional limestone that gives this room a sophisticated look.

Custom wood work made from reclaimed wood or lumber harvested from the site. The vigas (log beams) came from a wild fire area. Adobe mud plaster. Recycled maple floor reclaimed from school gym. Locally milled rough-sawn wood ceiling. Adobe brick interior walls are part of the passive solar design.
A design-build project by Sustainable Builders llc of Taos NM. Photo by Thomas Soule of Sustainable Builders llc. Visit sustainablebuilders.net to explore virtual tours of this and other projects.

Full white oak engineered hardwood flooring, black tri folding doors, stone backsplash fireplace, methanol fireplace, modern fireplace, open kitchen with restoration hardware lighting. Living room leads to expansive deck.
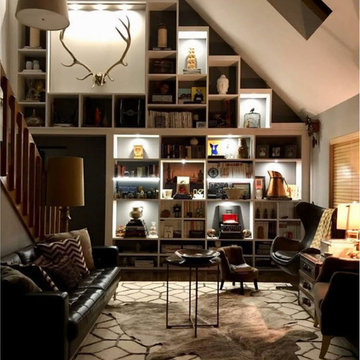
A well-designed library brings beautiful organization to books and keepsakes, balancing the needs of both storage and style for a serene space.
Our January Design of the Month does just that. Cheryl Mingone, the designer of this unique and awe-inducing creation, knew that her client wanted something special to hold and display mementos and books. Cheryl took the client’s needs and wants and tailored an organized and comfortable space that reflects and nurtures her client’s passions, while also creating a one-of-a-kind library that cannot be found anywhere else.
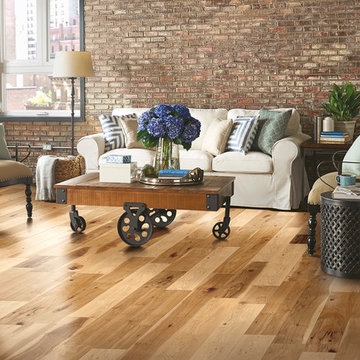
Appalachian Hickory is meticulously crafted into quality engineered hardwood floors that are complimented by combining trending matte color choices with a distinct visual style. Our Character Grade® Hickory carefully preserves all of a tree's natural characteristics. The result is a durable and stylish floor at an affordable price.
Family Room Design Photos with Light Hardwood Floors and Multi-Coloured Floor
1

