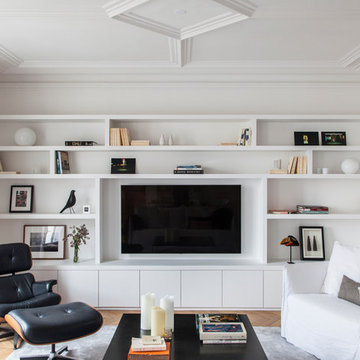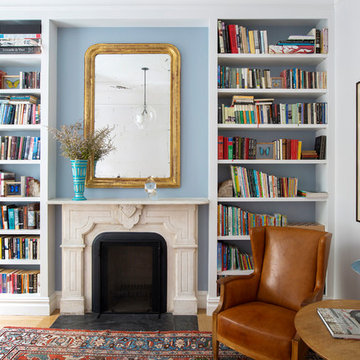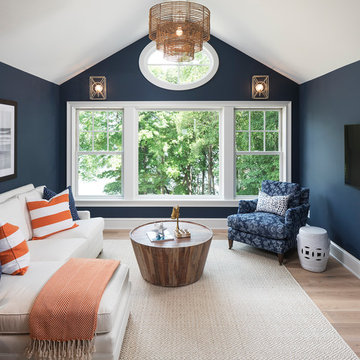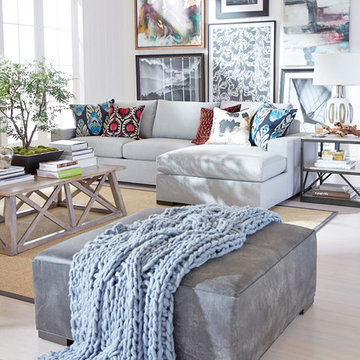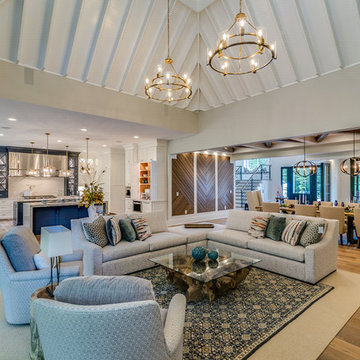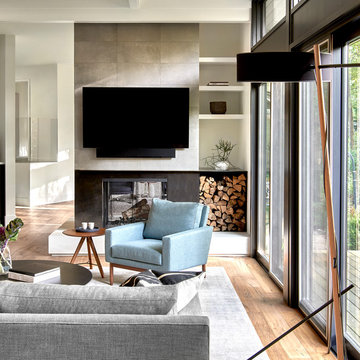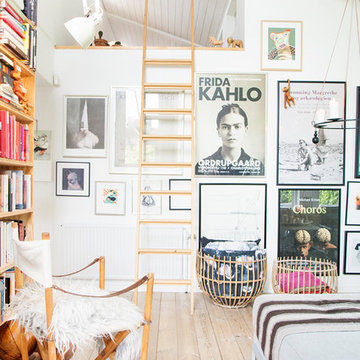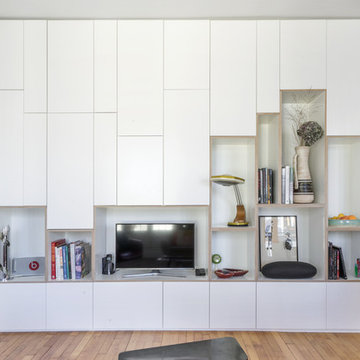Family Room Design Photos with Light Hardwood Floors and Vinyl Floors
Refine by:
Budget
Sort by:Popular Today
61 - 80 of 34,182 photos

Tom Jenkins Photography
Fireplace: Fireside Hearth & Stone
Floors: Olde Savannah Hardwood Flooring
Paint color: Sherwin Williams 7008 (Alabaster)

In the large space, we added framing detail to separate the room into a joined, but visually zoned room. This allowed us to have a separate area for the kids games and a space for gathering around the TV during a moving or while watching sports.
We added a large ceiling light to lower the ceiling in the space as well as soffits to give more visual dimension to the room.
The large interior window in the back leads to an office up the stairs.
Photos by Spacecrafting Photography.
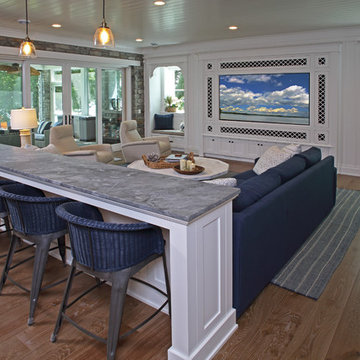
Shooting Star Photography
In Collaboration with Charles Cudd Co.

From CDK Architects:
This is a new home that replaced an existing 1949 home in Rosedale. The design concept for the new house is “Mid Century Modern Meets Modern.” This is clearly a new home, but we wanted to give reverence to the neighborhood and its roots.
It was important to us to re-purpose the old home. Rather than demolishing it, we worked with our contractor to disassemble the house piece by piece, eventually donating about 80% of the home to Habitat for Humanity. The wood floors were salvaged and reused on the new fireplace wall.
The home contains 3 bedrooms, 2.5 baths, plus a home office and a music studio, totaling 2,650 square feet. One of the home’s most striking features is its large vaulted ceiling in the Living/Dining/Kitchen area. Substantial clerestory windows provide treetop views and bring dappled light into the space from high above. There’s natural light in every room in the house. Balancing the desire for natural light and privacy was very important, as was the connection to nature.
What we hoped to achieve was a fun, flexible home with beautiful light and a nice balance of public and private spaces. We also wanted a home that would adapt to a growing family but would still fit our needs far into the future. The end result is a home with a calming, organic feel to it.
Built by R Builders LLC (General Contractor)
Interior Design by Becca Stephens Interiors
Landscape Design by Seedlings Gardening
Photos by Reagen Taylor Photography
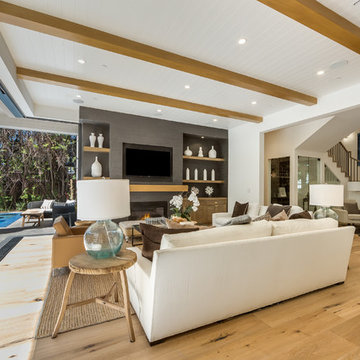
Family Room of the Beautiful New Encino Construction which included the installation of recessed lighting, beamed ceiling, family room wall, wall painting, light hardwood flooring, fireplace, folding glass doors and family room furniture.
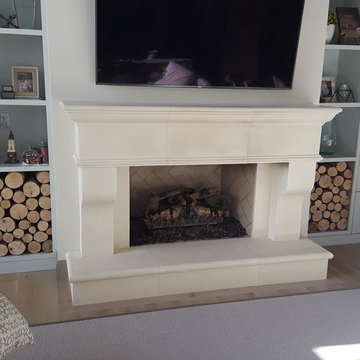
French design fireplace surround, mantle and raised hearth.
Natural sanded finish, Ivory color. Bull nose edge hearth.
Park City Utah.

This tiny home is located on a treelined street in the Kitsilano neighborhood of Vancouver. We helped our client create a living and dining space with a beach vibe in this small front room that comfortably accommodates their growing family of four. The starting point for the decor was the client's treasured antique chaise (positioned under the large window) and the scheme grew from there. We employed a few important space saving techniques in this room... One is building seating into a corner that doubles as storage, the other is tucking a footstool, which can double as an extra seat, under the custom wood coffee table. The TV is carefully concealed in the custom millwork above the fireplace. Finally, we personalized this space by designing a family gallery wall that combines family photos and shadow boxes of treasured keepsakes. Interior Decorating by Lori Steeves of Simply Home Decorating. Photos by Tracey Ayton Photography
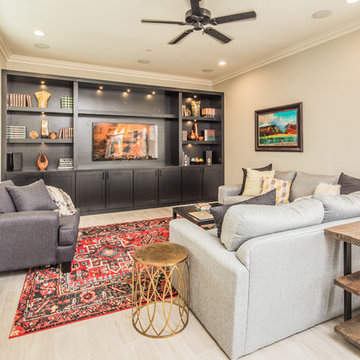
The mix of black and white take shape in this modern farmhouse style kitchen. With a timeless color scheme and high end finishes, this kitchen is perfect for large gatherings and entertaining family and friends. The connected dining space and eat in island offers abundant seating, as well as function and storage. The build in buffet area brings in variation, and adds a light and bright quality to the space. Floating shelves offer a softer look than full wall to wall upper cabinets. Classic grey toned porcelain tile give the look of wood without any of the maintenance or wear and tear issues. The classic grey marble backsplash in the baroque shape brings a custom and elegant dimension to the space.
Family Room Design Photos with Light Hardwood Floors and Vinyl Floors
4
