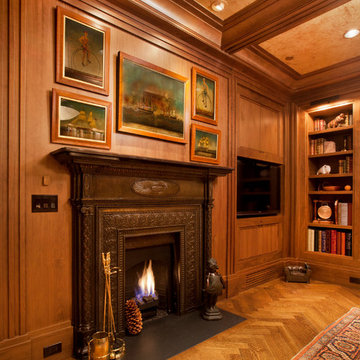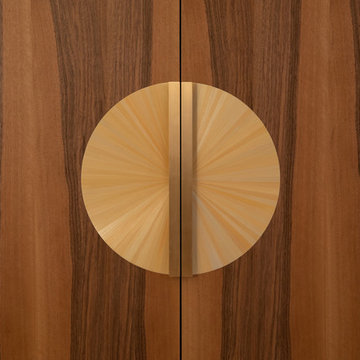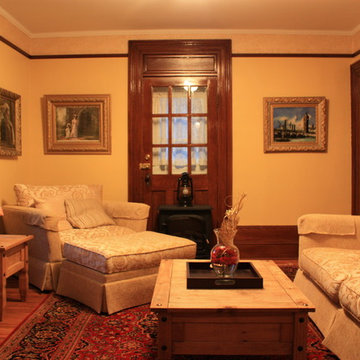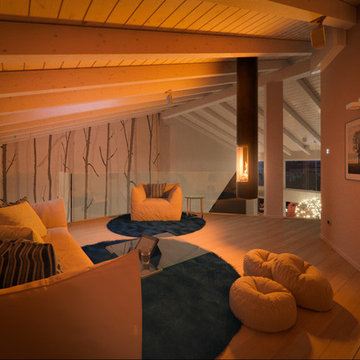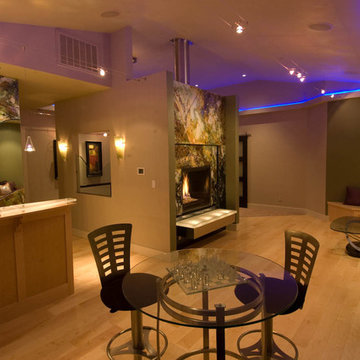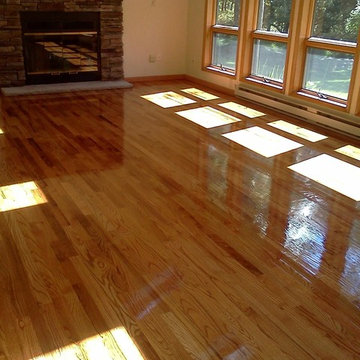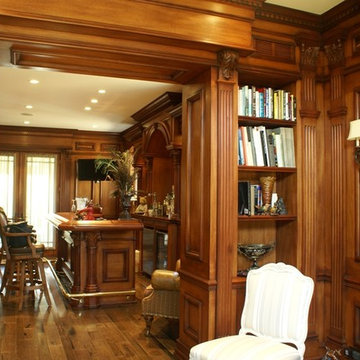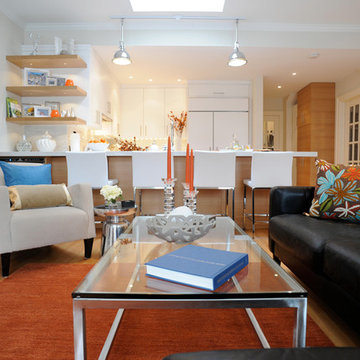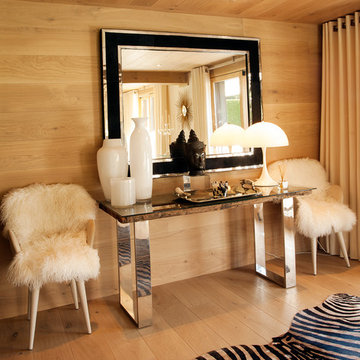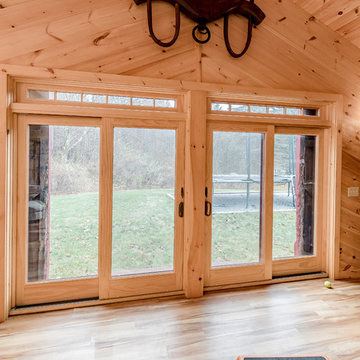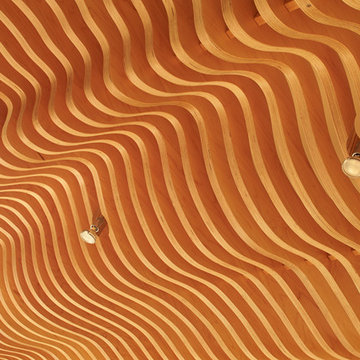Family Room Design Photos with Light Hardwood Floors
Refine by:
Budget
Sort by:Popular Today
101 - 120 of 336 photos
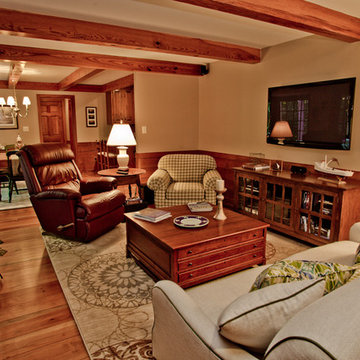
This family room is now the center of attention and offers a better flow with a new space plan. Newly painted walls accentuate the wooden beams, fireplace and wainscotting. A new, longer TV console now puts components behind closed doors and the deep-seated apartment sofa takes up less space. The Karastan rug's large-scale design and bright, neutral background is in perfect proportion to this large living area.
Art Louis Photography
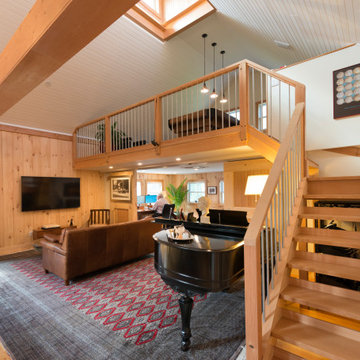
Another view of the staircase to the Loft shows how natural hardwoods, white beaded ceilings, and our signature GeoBarns cupola keep a large space warm, inviting, and connected with the historic nature of this home.
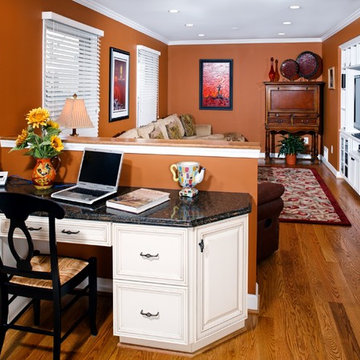
A partial wall conceals a home work space and built-in desk from the family room. Hardwood flooring throughout the main level ties the space together. The terra cotta colored walls are warm and cozy.
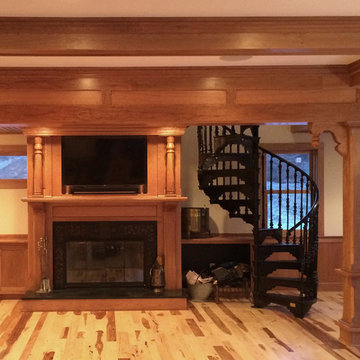
Fireplace with Cherry Mantel and recessed television. Cast Iron Spiral stair to office above.
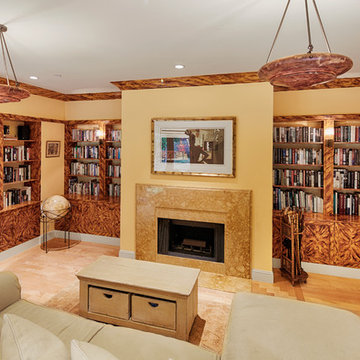
Spectacular unobstructed views of the Bay, Bridge, Alcatraz, San Francisco skyline and the rolling hills of Marin greet you from almost every window of this stunning Provençal Villa located in the acclaimed Middle Ridge neighborhood of Mill Valley. Built in 2000, this exclusive 5 bedroom, 5+ bath estate was thoughtfully designed by architect Jorge de Quesada to provide a classically elegant backdrop for today’s active lifestyle. Perfectly positioned on over half an acre with flat lawns and an award winning garden there is unmatched sense of privacy just minutes from the shops and restaurants of downtown Mill Valley.
A curved stone staircase leads from the charming entry gate to the private front lawn and on to the grand hand carved front door. A gracious formal entry and wide hall opens out to the main living spaces of the home and out to the view beyond. The Venetian plaster walls and soaring ceilings provide an open airy feeling to the living room and country chef’s kitchen, while three sets of oversized French doors lead onto the Jerusalem Limestone patios and bring in the panoramic views.
The chef’s kitchen is the focal point of the warm welcoming great room and features a range-top and double wall ovens, two dishwashers, marble counters and sinks with Waterworks fixtures. The tile backsplash behind the range pays homage to Monet’s Giverny kitchen. A fireplace offers up a cozy sitting area to lounge and watch television or curl up with a book. There is ample space for a farm table for casual dining. In addition to a well-appointed formal living room, the main level of this estate includes an office, stunning library/den with faux tortoise detailing, butler’s pantry, powder room, and a wonderful indoor/outdoor flow allowing the spectacular setting to envelop every space.
A wide staircase leads up to the four main bedrooms of home. There is a spacious master suite complete with private balcony and French doors showcasing the views. The suite features his and her baths complete with walk – in closets, and steam showers. In hers there is a sumptuous soaking tub positioned to make the most of the view. Two additional bedrooms share a bath while the third is en-suite. The laundry room features a second set of stairs leading back to the butler’s pantry, garage and outdoor areas.
The lowest level of the home includes a legal second unit complete with kitchen, spacious walk in closet, private entry and patio area. In addition to interior access to the second unit there is a spacious exercise room, the potential for a poolside kitchenette, second laundry room, and secure storage area primed to become a state of the art tasting room/wine cellar.
From the main level the spacious entertaining patio leads you out to the magnificent grounds and pool area. Designed by Steve Stucky, the gardens were featured on the 2007 Mill Valley Outdoor Art Club tour.
A level lawn leads to the focal point of the grounds; the iconic “Crags Head” outcropping favored by hikers as far back as the 19th century. The perfect place to stop for lunch and take in the spectacular view. The Century old Sonoma Olive trees and lavender plantings add a Mediterranean touch to the two lawn areas that also include an antique fountain, and a charming custom Barbara Butler playhouse.
Inspired by Provence and built to exacting standards this charming villa provides an elegant yet welcoming environment designed to meet the needs of today’s active lifestyle while staying true to its Continental roots creating a warm and inviting space ready to call home.
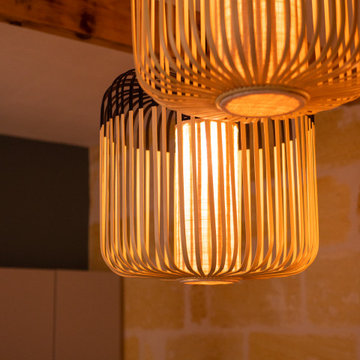
Rénovation complète d'un salon - séjour - cuisine d'environ 25m².
Pose d'un nouveau parquet massif sur lambourdes, création d'une nouvelle cuisine et conception + fabrication de meubles sur mesure en chêne massif (entrée et comptoir de cuisine).
Eclairage Forestier Bègles.
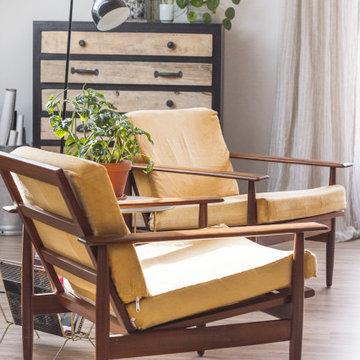
In diesem Wohn- & Essbereich wurden die von der Besitzerin geliebten und über Jahre liebevoll ausgesuchten alten Möbel & Accessoires neu in Szene gesetzt. Neue Polster, gezielt ausgewählte Wandfarben und moderne Elemente rücken diese Lieblingsstücke in ein ganz neues Licht.
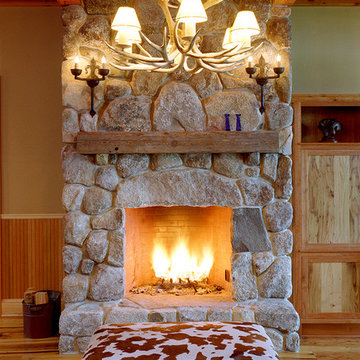
This project is Lake Winnipesaukee retreat from a longtime Battle Associates Client. The long narrow design was a way of capitalizing on the extensive water view in all directions.
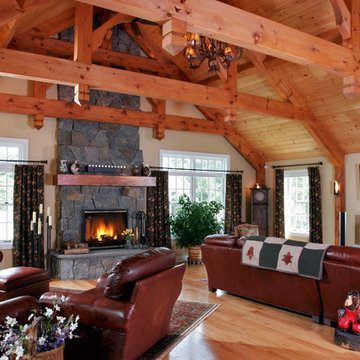
Designed to resemble a rustic Adirondack lodge, this great room addition features abundant natural materials and a Rumford fireplace. A bluestone slab tops the raised hearth, while 4-5” thick split-stone veneer surrounds the fireplace and is carried to the ceiling. A rustic-style beam serving as the mantle complements the new timber trusses and posts.
Scott Bergmann Photography
Family Room Design Photos with Light Hardwood Floors
6
