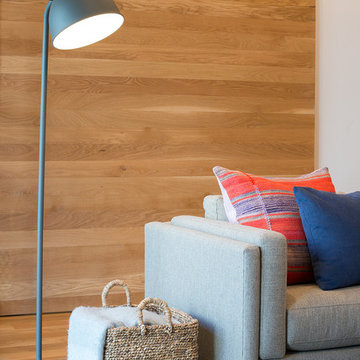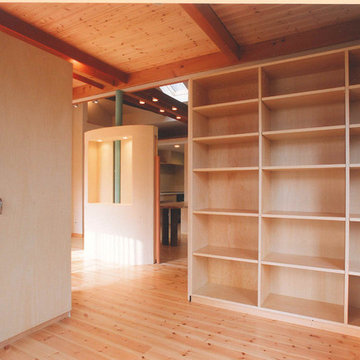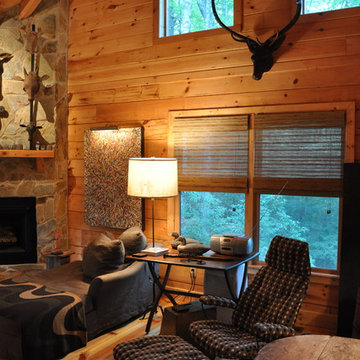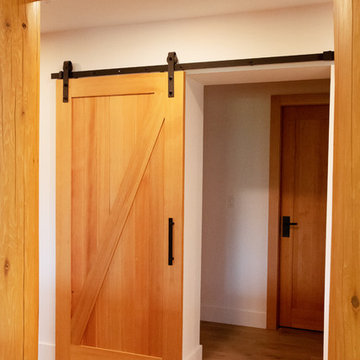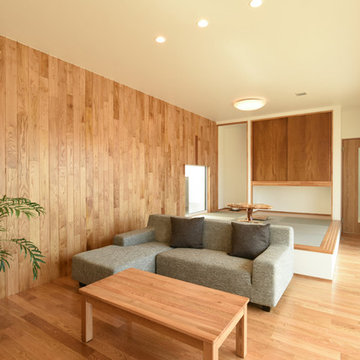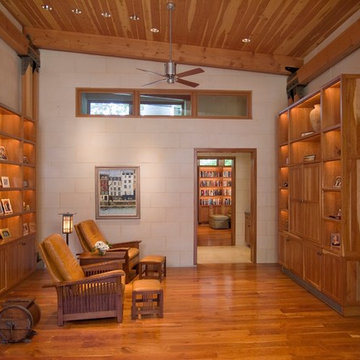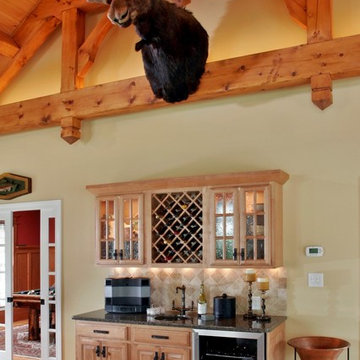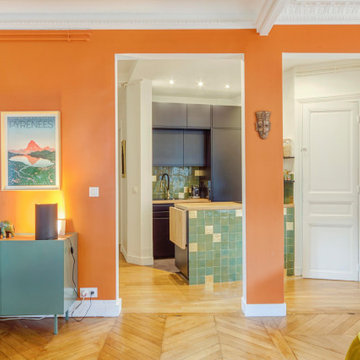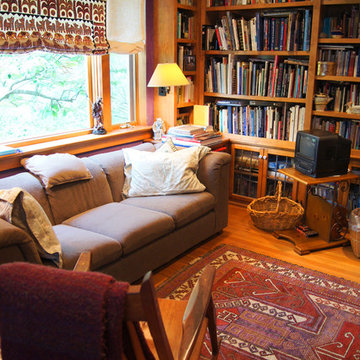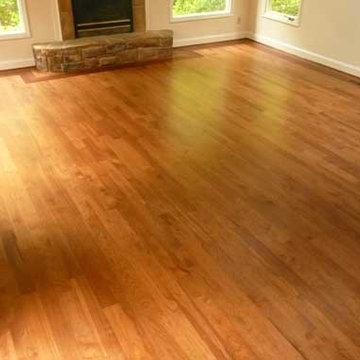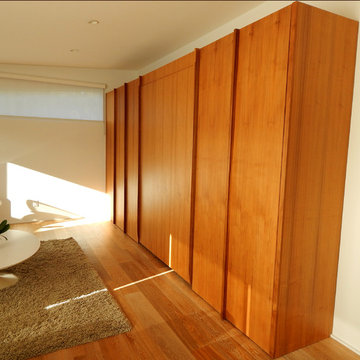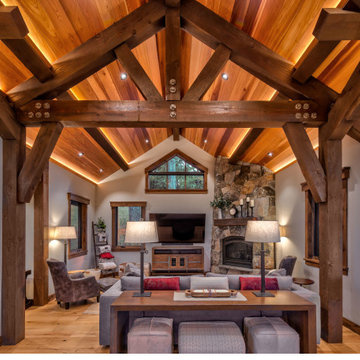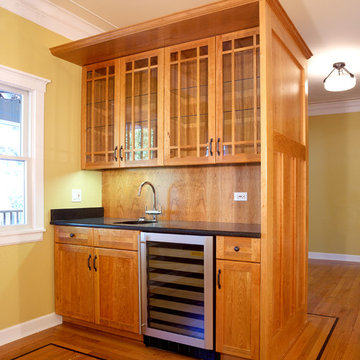Family Room Design Photos with Light Hardwood Floors
Refine by:
Budget
Sort by:Popular Today
121 - 140 of 335 photos
Item 1 of 3
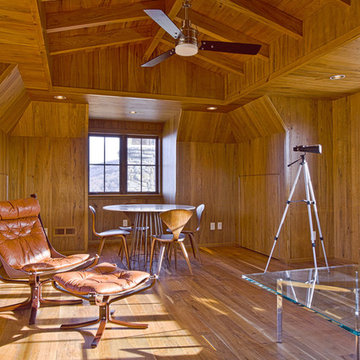
Uppermost area of the attic, serves as a "Bonus Room". All wood is Sassafras, harvested from the building site.
Photo by: Peter LaBau
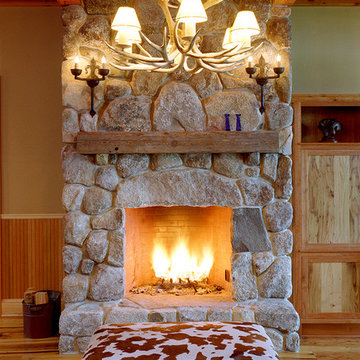
This project is Lake Winnipesaukee retreat from a longtime Battle Associates Client. The long narrow design was a way of capitalizing on the extensive water view in all directions.
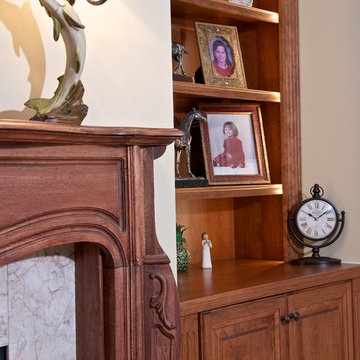
Built-in bookcases and fireplace mantel with Vertical LED lights. Light Cherry stain.
Coastal image Photography
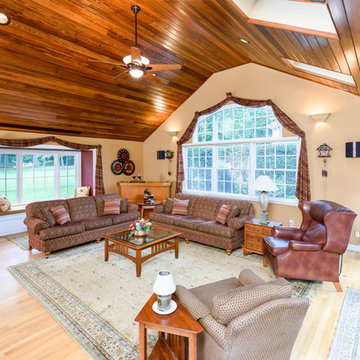
Clear cedar planks stained and installed in ceiling. All stained trim painted white. Dormer window removed in front roof and ceiling. 2 single windows were replaced with a new bump out window with window seat. Walls painted sherwin williams tatami tan 6116. Bump out section painted sherwin williams sundried tomato 7585. Window swags from the 2 single window plaid fabric swags were used to make a new single swag for the bump out window and additional sofa pillows. Window seat has top hinged doors for interior storage, topped with custom-made cushions and pillows.
Photo Credit: MJE Photographic
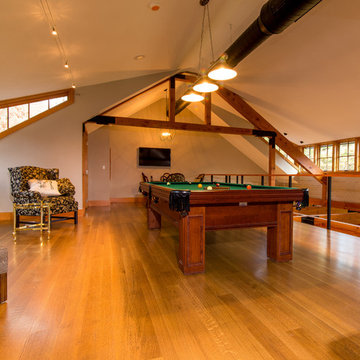
White Oak wide plank flooring, quarter and rift sawn, used throughout this Carlisle, MA, home. Solid wide plank floors made in the USA by Hull Forest Products, the largest sawmill in the metro-Boston area. 4-6 weeks lead time for all orders. www.hullforest.com. 1-800-928-9602
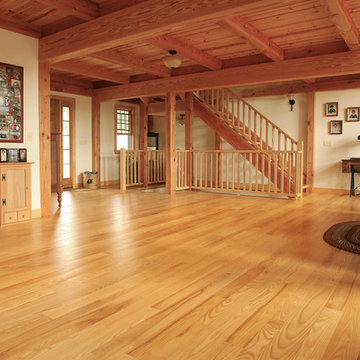
Ash flooring, staircase, beams and ceilings unite for a clean contemporary feel in this spacious home. Photo by Pierre Catellier
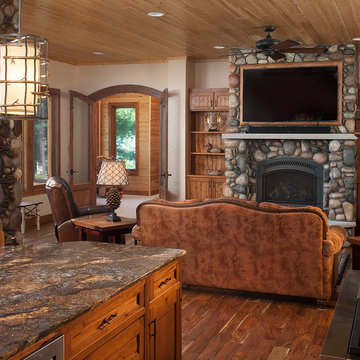
A rustic approach to the shaker style, the exterior of the Dandridge home combines cedar shakes, logs, stonework, and metal roofing. This beautifully proportioned design is simultaneously inviting and rich in appearance.
The main level of the home flows naturally from the foyer through to the open living room. Surrounded by windows, the spacious combined kitchen and dining area provides easy access to a wrap-around deck. The master bedroom suite is also located on the main level, offering a luxurious bathroom and walk-in closet, as well as a private den and deck.
The upper level features two full bed and bath suites, a loft area, and a bunkroom, giving homeowners ample space for kids and guests. An additional guest suite is located on the lower level. This, along with an exercise room, dual kitchenettes, billiards, and a family entertainment center, all walk out to more outdoor living space and the home’s backyard.
Photographer: William Hebert
Family Room Design Photos with Light Hardwood Floors
7
