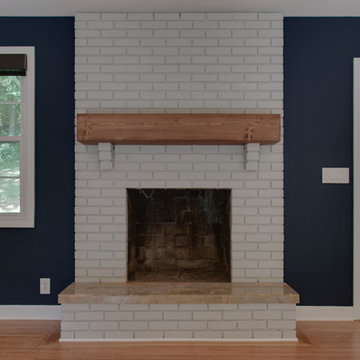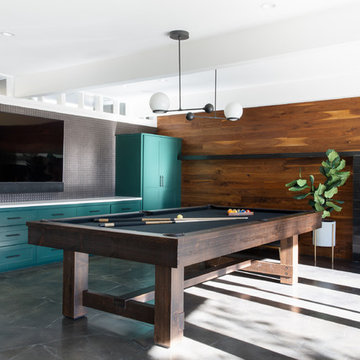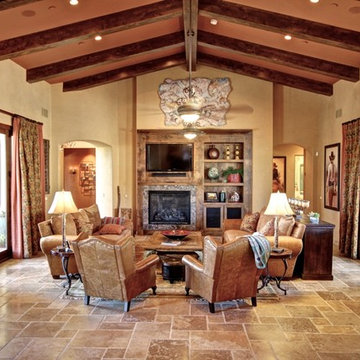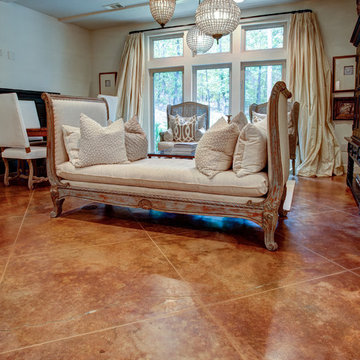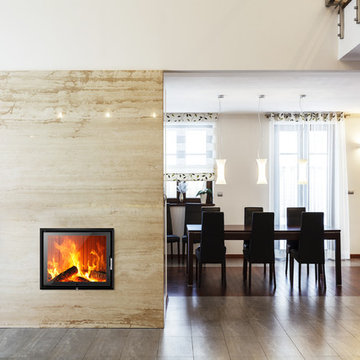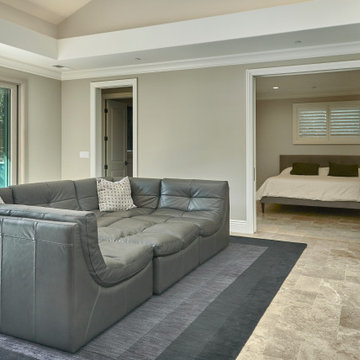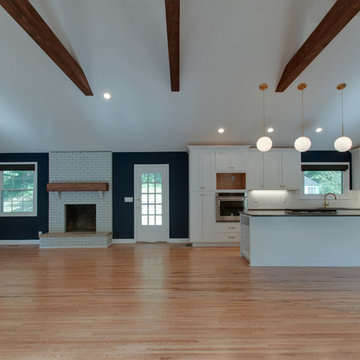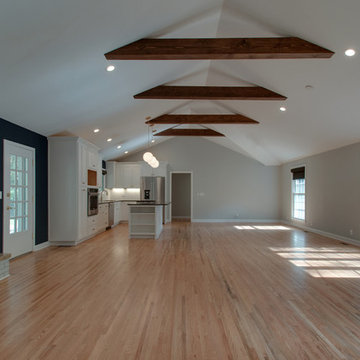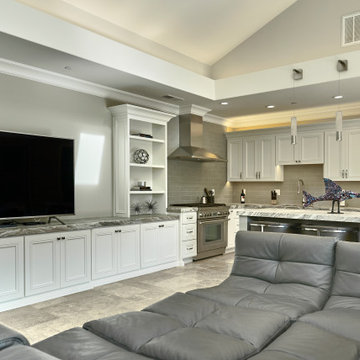Family Room Design Photos with Limestone Floors and Brown Floor
Refine by:
Budget
Sort by:Popular Today
1 - 20 of 24 photos

A peek of what awaits in this comfy sofa! The family room and kitchen are also open to the patio.
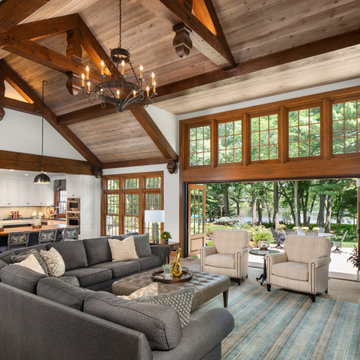
The stone materials selected for this Artisan Tour showcase home compliment its traditional colonial aesthetic. The front entrance features a ORIJIN STONE Premium Bluestone Full Color Natural Cleft walkway, paved stoop and treads. ORIJIN Laurel™ Sandstone tile is found throughout the expansive kitchen, entertaining family room, and mudroom. The fireplace and stone wall in the family room features a custom Limestone veneer, crafted by ORIJIN. Sunfish Lake, MN residence.
MASONRY: Meyer Masonry
ARCHITECT & BUILDER: Nor-son, Inc.
PHOTOGRAPHER: Landmark Photography
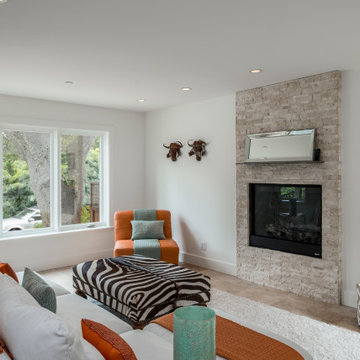
A new gas fireplace takes center stage in the Family room with stone tile surround, perfect for keeping warm on a cool & foggy Carmel day.
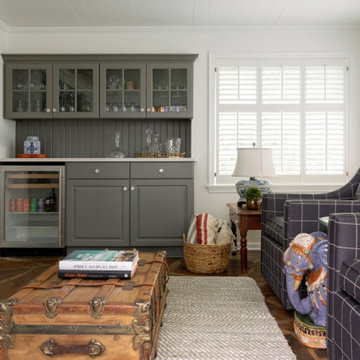
Interior Design - Randolph Interior Design
Remodeler - Revision LLC
Phot - SpaceCrafting
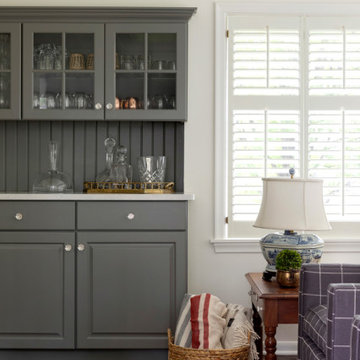
Interior Design - Randolph Interior Design
Remodeler - Revision LLC
Phot - SpaceCrafting
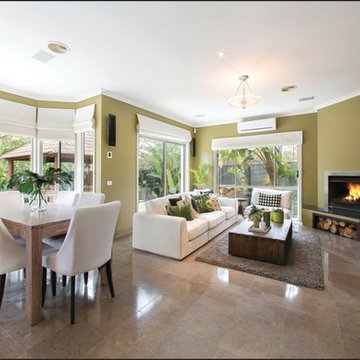
Honeycomb 600x600 limestone tiles are used throughout the open kitchen,dining and living areas
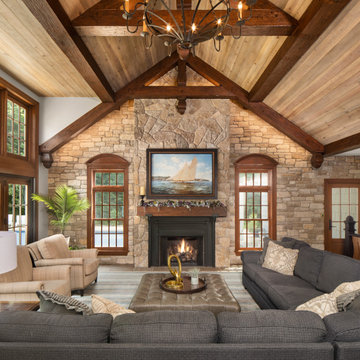
The stone materials selected for this Artisan Tour showcase home compliment its traditional colonial aesthetic. The front entrance features a ORIJIN STONE Premium Bluestone Full Color Natural Cleft walkway, paved stoop and treads. ORIJIN Laurel™ Sandstone tile is found throughout the expansive kitchen, entertaining family room, and mudroom. The fireplace and stone wall in the family room features a custom Limestone veneer, crafted by ORIJIN. Sunfish Lake, MN residence.
MASONRY: Meyer Masonry
ARCHITECT & BUILDER: Nor-son, Inc.
PHOTOGRAPHER: Landmark Photography
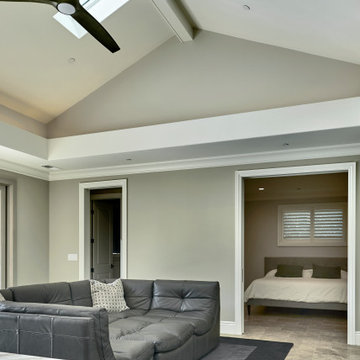
The main space has a vaulted ceiling with four skylights and a ceiling fan.
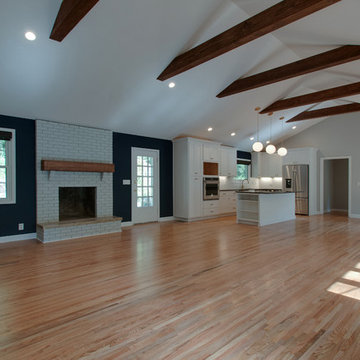
By knocking down a few walls, opening the low ceiling to expose a vaulted ceiling (while accenting it with wood beams), lacing in new hardwoods to the existing floors, adding a rich, navy accent wall, to incorporating white paint (on the previous orange fireplace), to adding a new, chunky wood mantle... this 1950's home now looks like completely different bachelor pad.
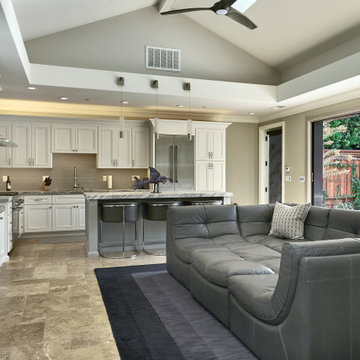
This is a seamless indoor-outdoor entertaining space with easy flow between the ADU and the outdoor area.
Family Room Design Photos with Limestone Floors and Brown Floor
1

