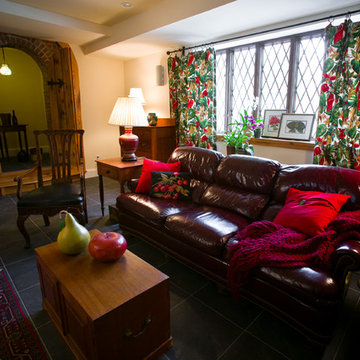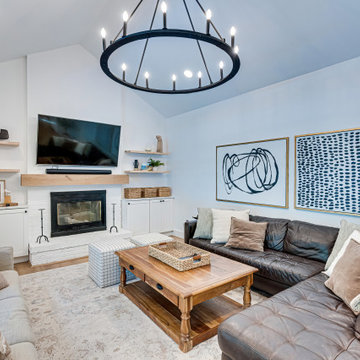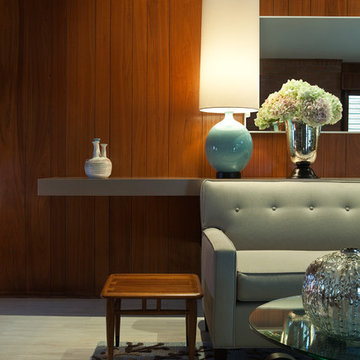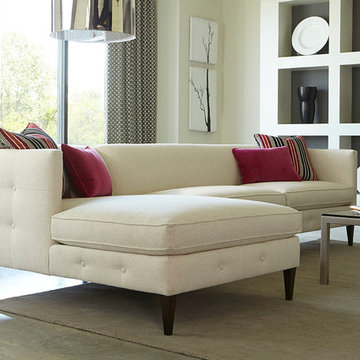Family Room Design Photos with Linoleum Floors and a Brick Fireplace Surround
Refine by:
Budget
Sort by:Popular Today
1 - 6 of 6 photos

This home was built in 1960 and retains all of its original interiors. This photograph shows the den which was empty when the project began. The furniture, artwork, lamps, recessed lighting, custom wall mounted console behind the sofa, area rug and accessories shown were added. The pieces you see are a mix of vintage and new. The original walnut paneled walls, walnut cabinetry, and plank linoleum flooring was restored. photographs by rafterman.com

Basement family room renovation. Restoration of original windows. Framed using vintage barnwood. Nate Weatherly Photography

This living room boasts spacious white walls, a charming dark brown L-shaped leather sofa, and a cozy beige sofa. The wall-mounted TV rests above the timeless fireplace, while a beautiful wooden coffee table sits between the two sofas. The shelves in the room are made of wood, and the elegant black lamps provide the perfect finishing touch.

This home was built in 1960 and retains all of its original interiors. This photograph shows the den which was empty when the project began. The furniture, artwork, lamps, recessed lighting, custom wall mounted console behind the sofa, area rug and accessories shown were added. The pieces you see are a mix of vintage and new. The original walnut paneled walls, walnut cabinetry, and plank linoleum flooring was restored. photographs by rafterman.com
Family Room Design Photos with Linoleum Floors and a Brick Fireplace Surround
1

