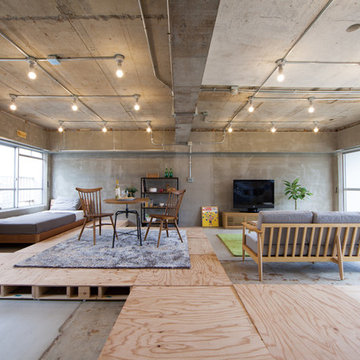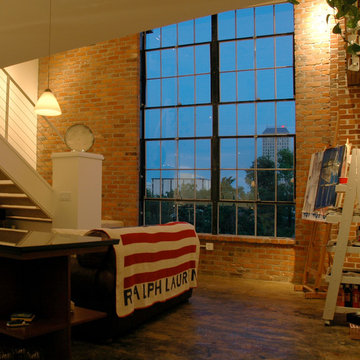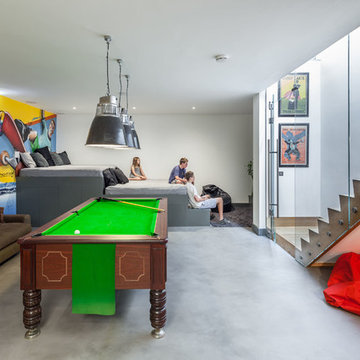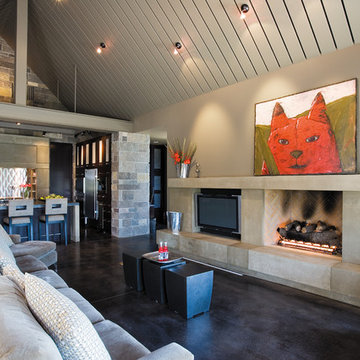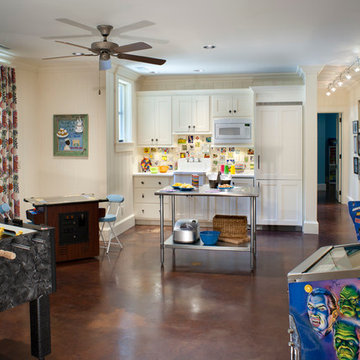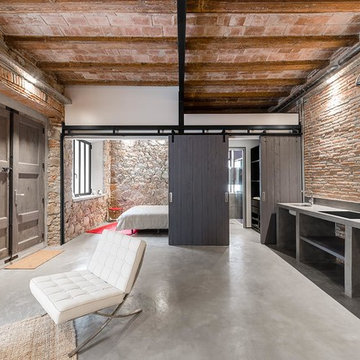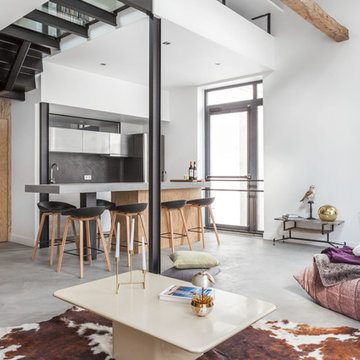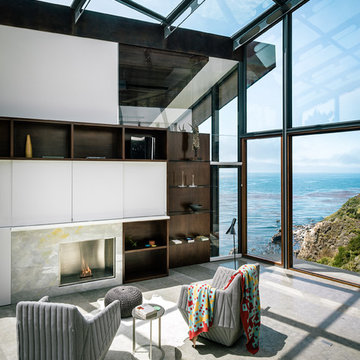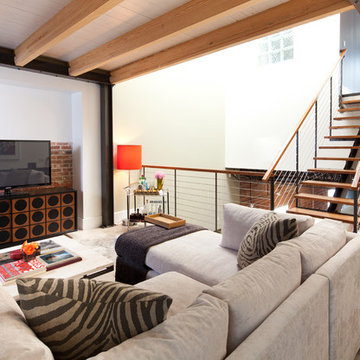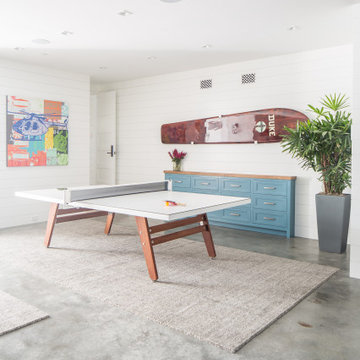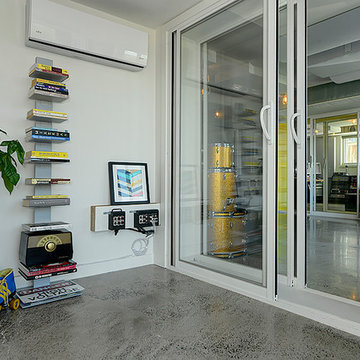Family Room Design Photos with Linoleum Floors and Concrete Floors
Refine by:
Budget
Sort by:Popular Today
121 - 140 of 4,513 photos
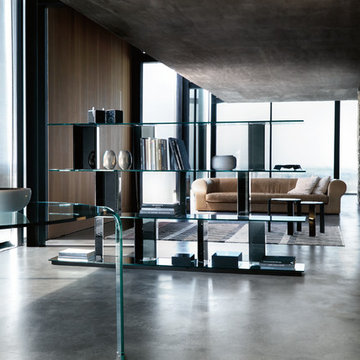
Founded in 1973, Fiam Italia is a global icon of glass culture with four decades of glass innovation and design that produced revolutionary structures and created a new level of utility for glass as a material in residential and commercial interior decor. Fiam Italia designs, develops and produces items of furniture in curved glass, creating them through a combination of craftsmanship and industrial processes, while merging tradition and innovation, through a hand-crafted approach.
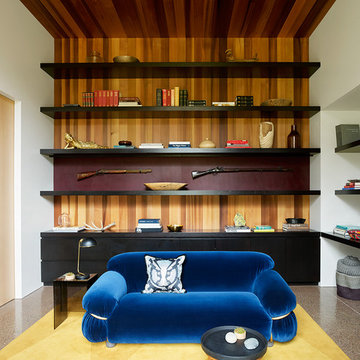
Texture and color reflecting the personality of the client are introduced in interior furnishings throughout the Riverbend residence.
Residential architecture and interior design by CLB in Jackson, Wyoming – Bozeman, Montana.
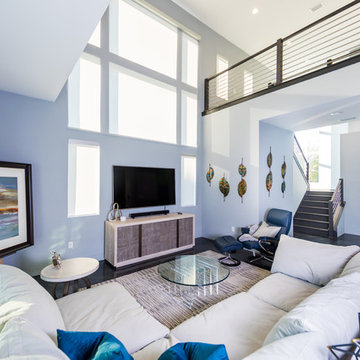
This modern beach house in Jacksonville Beach features a large, open entertainment area consisting of great room, kitchen, dining area and lanai. A unique second-story bridge over looks both foyer and great room. Polished concrete floors and horizontal aluminum stair railing bring a contemporary feel. The kitchen shines with European-style cabinetry and GE Profile appliances. The private upstairs master suite is situated away from other bedrooms and features a luxury master shower and floating double vanity. Two roomy secondary bedrooms share an additional bath. Photo credit: Deremer Studios
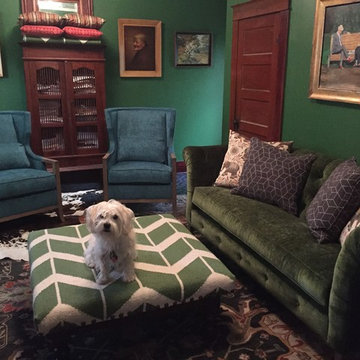
The green velvet tufted sofa, custom green and white chevron ottoman, contrasted colored and patterned rug and peacock blue chairs all come together to make a statement in this bold color themed den. This room adds to the eclecticism of this bungalow renovation and makes a unique style that completely befits the owner. Rufus (the dog) makes the perfect model for the new furniture.
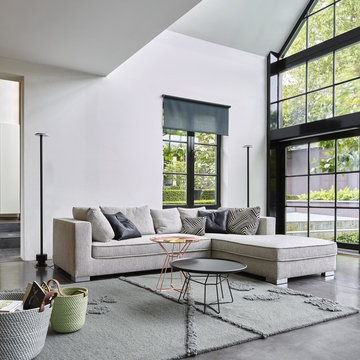
Falda Side Table for Ligne Roset | Available at Linea Inc - Modern Furniture Los Angeles. (info@linea-inc.com / www.linea-inc.com)
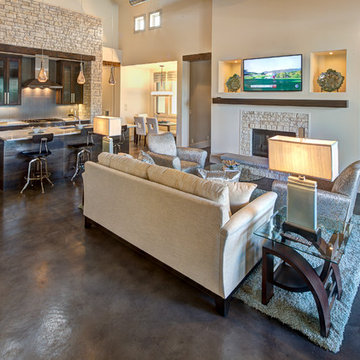
This large open floor plan was a fun space to design! We kept a neutral scheme throughout the space, adding texture with a dark wood stain, and playing off of the beautiful stone accent wall and fireplace. The pops of blue and teal separate the spaces without making them feel disjointed. Photo by Johnny Stevens
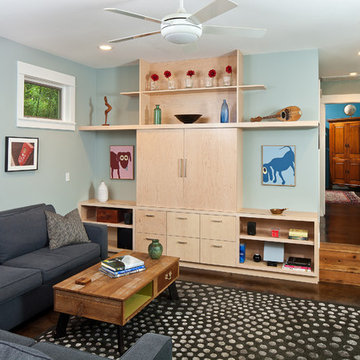
Pickled maple media cabinet in the family room, master bedroom beyond. Wall paint color: "Beach Glass," Benjamin Moore.
Photo Atelier Wong.

The spacious "great room" combines an open kitchen, living, and dining areas as well as a small work desk. The vaulted ceiling gives the room a spacious feel while the large windows connect the interior to the surrounding garden.
Family Room Design Photos with Linoleum Floors and Concrete Floors
7
