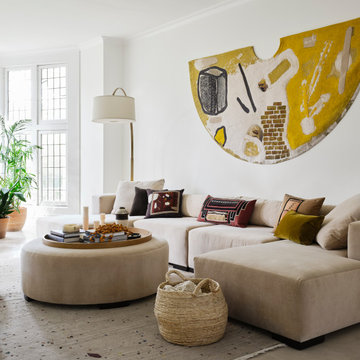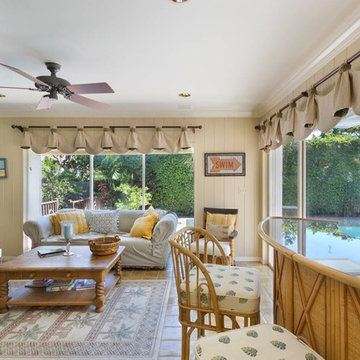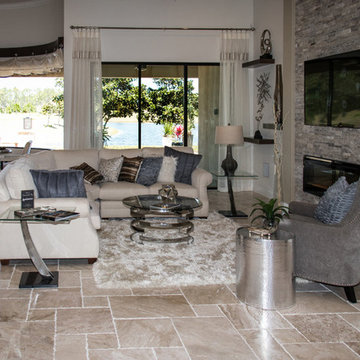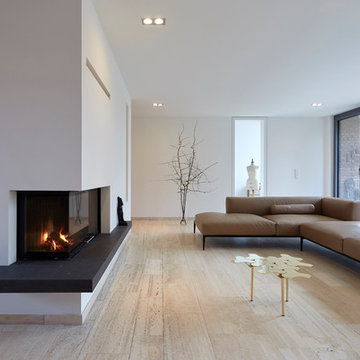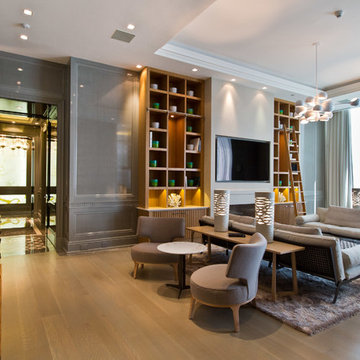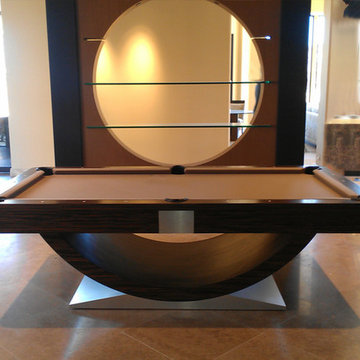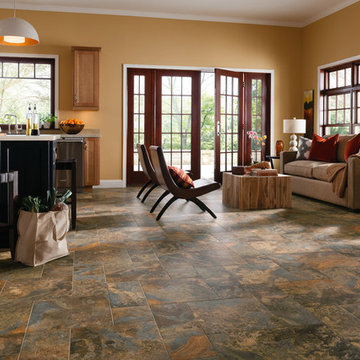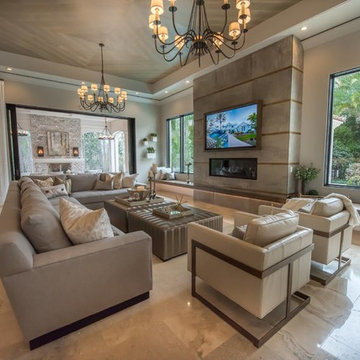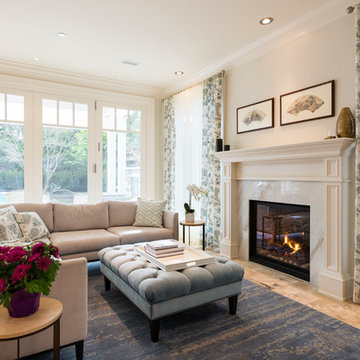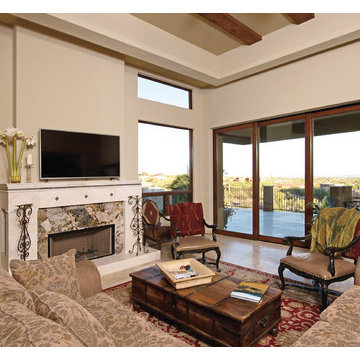Family Room Design Photos with Linoleum Floors and Travertine Floors
Refine by:
Budget
Sort by:Popular Today
41 - 60 of 1,853 photos
Item 1 of 3

Das steile, schmale Hanggrundstück besticht durch sein Panorama und ergibt durch die gezielte Positionierung und reduziert gewählter ökologische Materialwahl ein stimmiges Konzept für Wohnen im Schwarzwald.
Das Wohnhaus bietet unterschiedliche Arten von Aufenthaltsräumen. Im Erdgeschoss gibt es den offene Wohn- Ess- & Kochbereich mit einem kleinen überdachten Balkon, welcher dem Garten zugewandt ist. Die Galerie im Obergeschoss ist als Leseplatz vorgesehen mit niedriger Brüstung zum Erdgeschoss und einer Fensteröffnung in Richtung Westen. Im Untergeschoss befindet sich neben dem Schlafzimmer noch ein weiterer Raum, der als Studio und Gästezimmer dient mit direktem Ausgang zur Terrasse. Als Nebenräume gibt es zu Technik- und Lagerräumen noch zwei Bäder.
Natürliche, echte und ökologische Materialien sind ein weiteres essentielles Merkmal, die den Entwurf stärken. Beginnend bei der verkohlten Holzfassade, die eine fast vergessene Technik der Holzkonservierung wiederaufleben lässt.
Die Außenwände der Erd- & Obergeschosse sind mit Lehmplatten und Lehmputz verkleidet und wirken sich zusammen mit den Massivholzwänden positiv auf das gute Innenraumklima aus.
Eine Photovoltaik Anlage auf dem Dach ergänzt das nachhaltige Konzept des Gebäudes und speist Energie für die Luft-Wasser- Wärmepumpe und später das Elektroauto in der Garage ein.
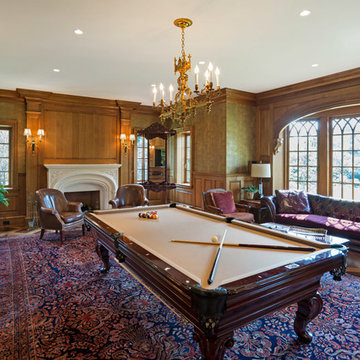
Billiards Room with built in bar (not shown) Michael Albany Photography
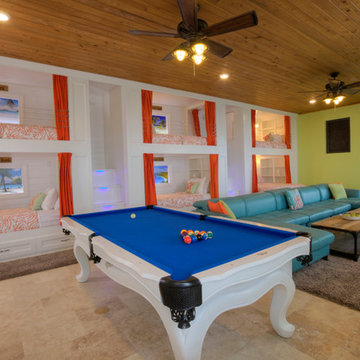
This family room at Deja View Villa, a Caribbean Vacation Rental in St. John USVI is a fantastic multi purpose room! Seven can sleep in this luxurious bunk room that doubles as a family room and media room. It features five Twin XL bunks and one King bunk on the right side. Color is the design theme of this room with the 17' long Italian blue leather sectional sofa, Caribbean blue pool table, orange curtains, Louisiana tongue and groove cypress on the ceiling and lime green walls. Motion sensor blue lights are under each step with two bunk stair cases and led lights illuminate the custom beach pictures in each bunk. At over 700 sq. ft. and 11' ceilings., this massive multi purpose family room supplies plenty of family fun!
www.dejaviewvilla.com
Steve Simonsen Photography
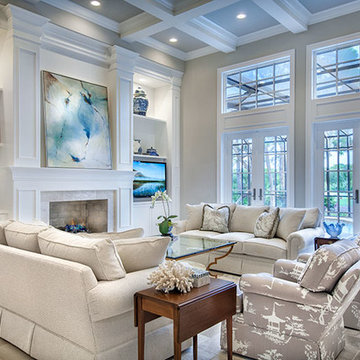
Great Room. The Sater Design Collection's luxury, French Country home plan "Belcourt" (Plan #6583). http://saterdesign.com/product/bel-court/
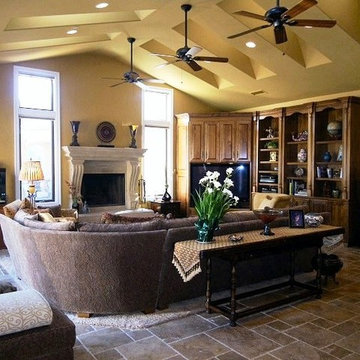
This view of the family great room shows the fireplace and entertainment center. The Versailles stone floor is covered by an area rug under the large sectional and coffee table. A custom wood cabinet holds the television, books, and curios. The high ceiling has both skylights and fans, with recessed lighting.
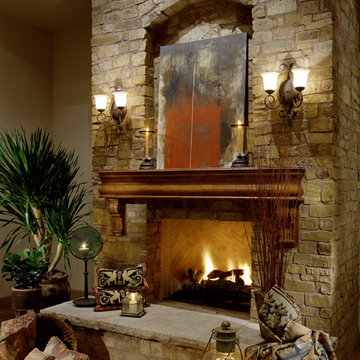
Modern/Contemporary Luxury Home By Fratantoni Interior Designer!
Follow us on Twitter, Facebook, Instagram and Pinterest for more inspiring photos and behind the scenes looks!!
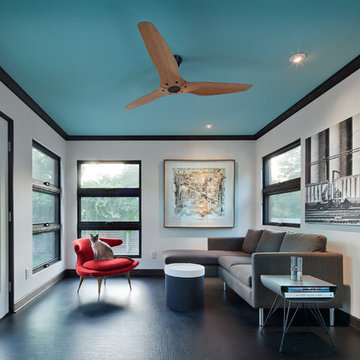
The porch functions as a sunny place to overwinter plants and as a great place to read or entertain guests in the summer.
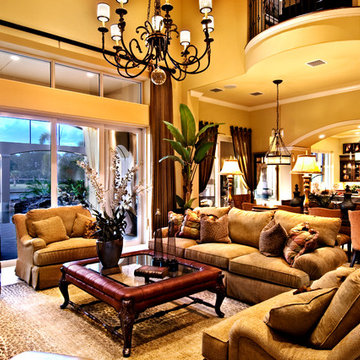
The Sater Design Collection's luxury, Mediterranean home plan "Gabriella" (Plan #6961). saterdesign.com
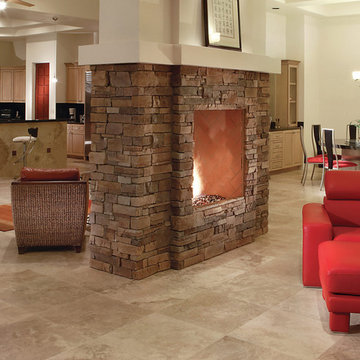
Red accents carried through the space reflect the asian influence carried through from the courtyard entryway. A stacked stone two-way fireplace is the focal point of this open concept kitchen/dining/family area.
Family Room Design Photos with Linoleum Floors and Travertine Floors
3
