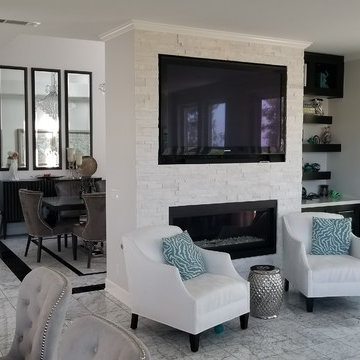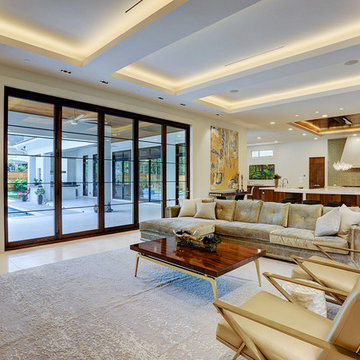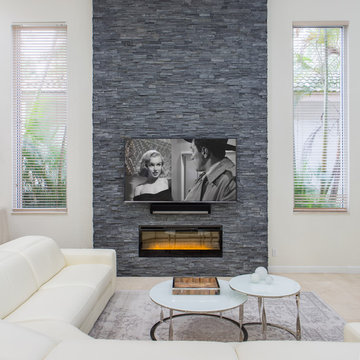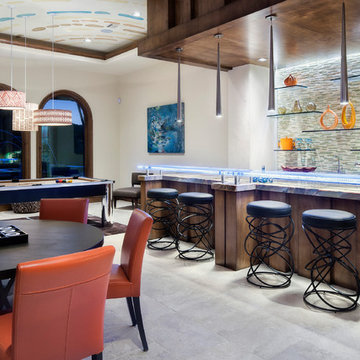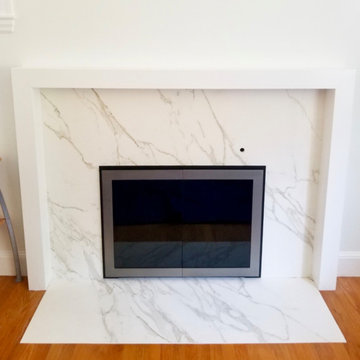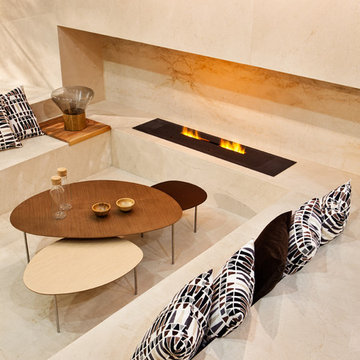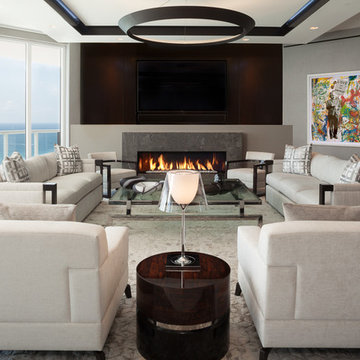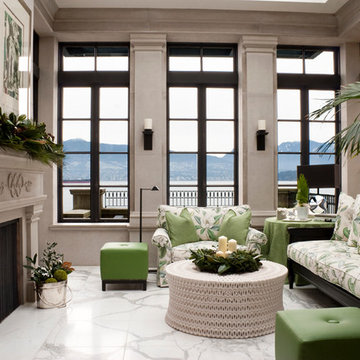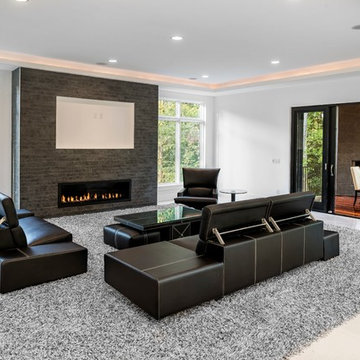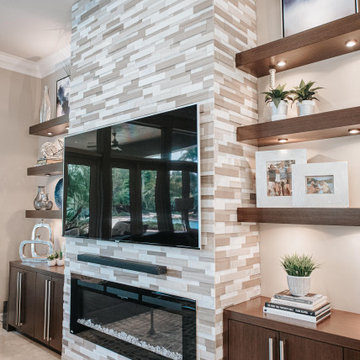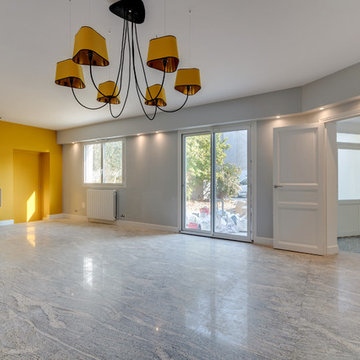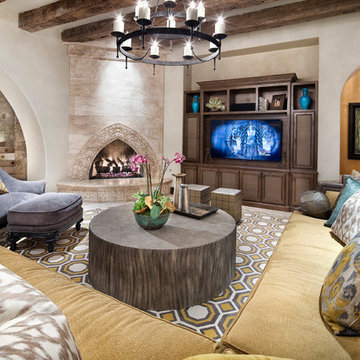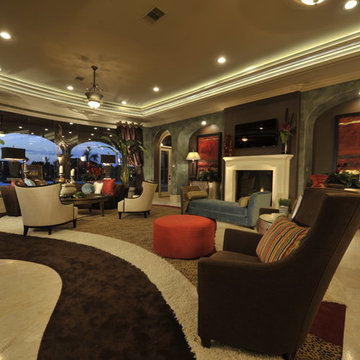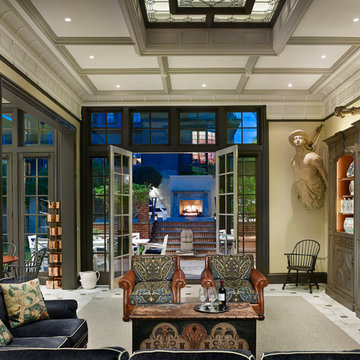Family Room Design Photos with Marble Floors and a Stone Fireplace Surround
Refine by:
Budget
Sort by:Popular Today
1 - 20 of 315 photos

We love this living room's arched entryways, vaulted ceilings, ceiling detail, and pocket doors.
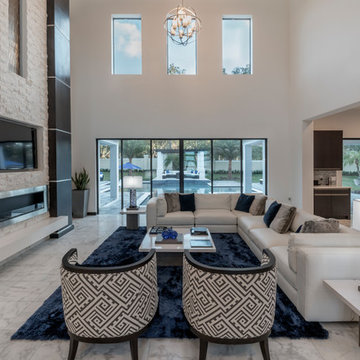
The great room is open to the kitchen and the upstairs glass panel balcony. The fireplace soars 22 feet high and is clad in split-face travertine stone with an espresso wood column embellished with steel bands. The fireplace bottom is made of white quartz and cantilevers. Second story windows and sliding glass panel doors infuse lots of natural light.
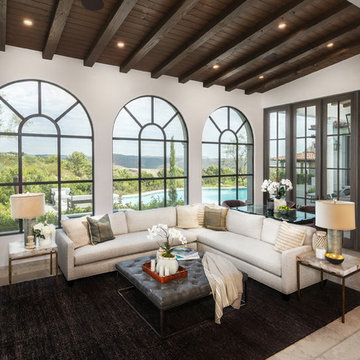
Casual and relaxed nook off the kitchen. Photography: Applied Photography

White painted built-in cabinetry along one wall creates the perfect spot for the 72" flat screen television as well as an assortment visually appealing accessories. Low and center, a two-sided fireplace, shared by both the Family Room and adjoining Pool Table Room.
Robeson Design Interiors, Interior Design & Photo Styling | Ryan Garvin, Photography | Please Note: For information on items seen in these photos, leave a comment. For info about our work: info@robesondesign.com
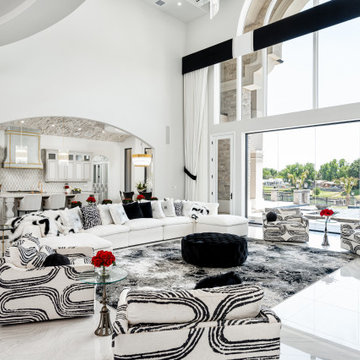
We love this formal living room floor-length windows, vaulted ceilings, and custom window treatments.
Family Room Design Photos with Marble Floors and a Stone Fireplace Surround
1

