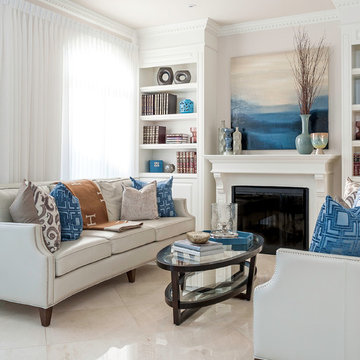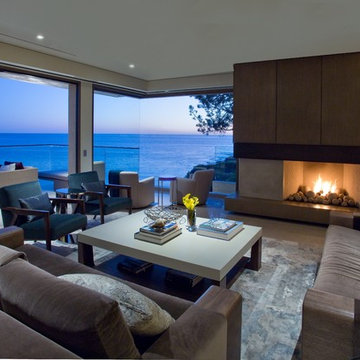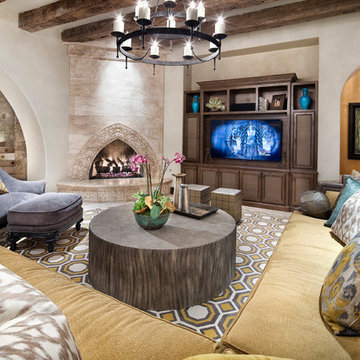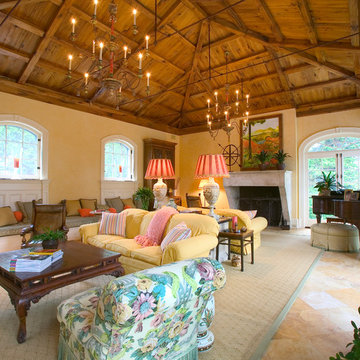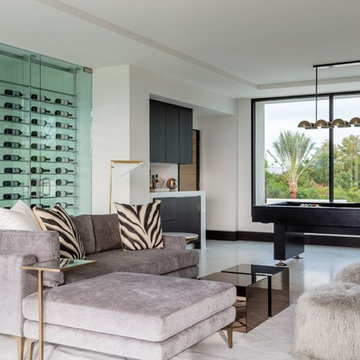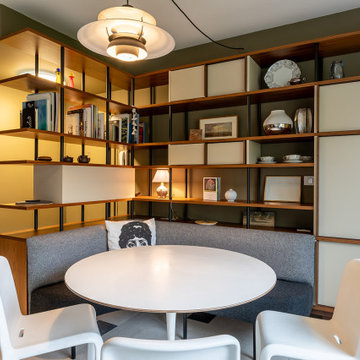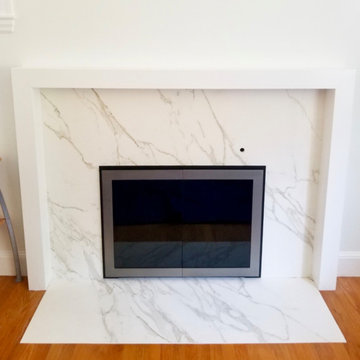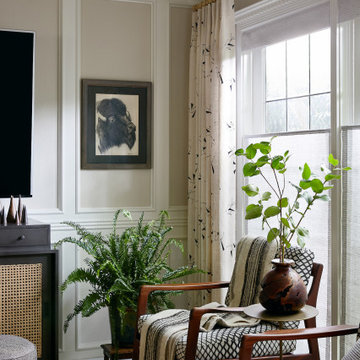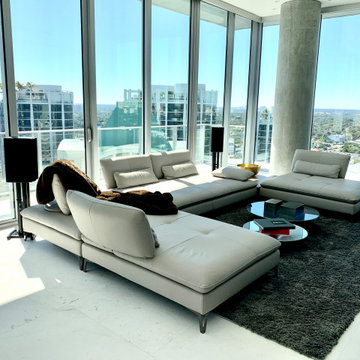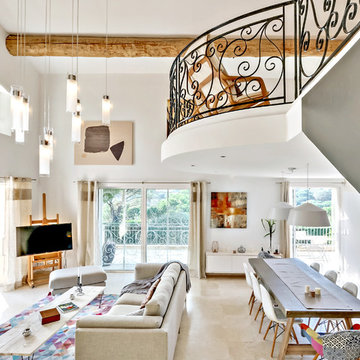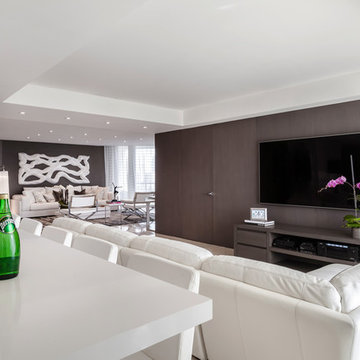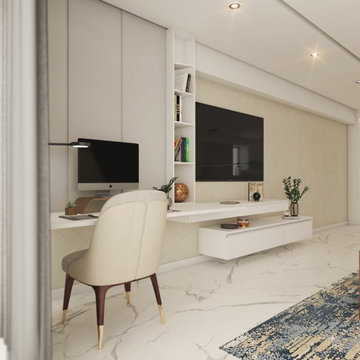Family Room Design Photos with Marble Floors
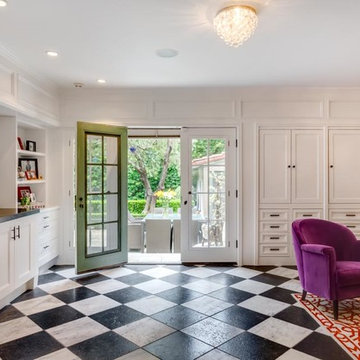
Vintage flushmount fixtures
Exquisite surfaces stone flooring
The Rug Company Rug
Custom SVZ acid purple arm chair
Arteriors table
Custom cabinetry by KSLA/Downsview Cabinetry
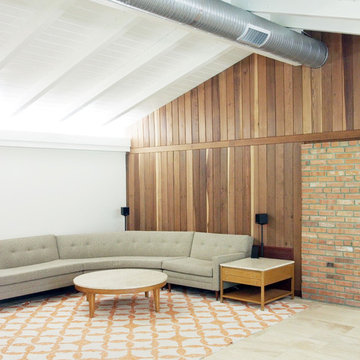
Interior of new family room addition. We salvaged some original redwood v-groove siding and planed it down for one wall of the new room. Photo by Thomas Nguyen.
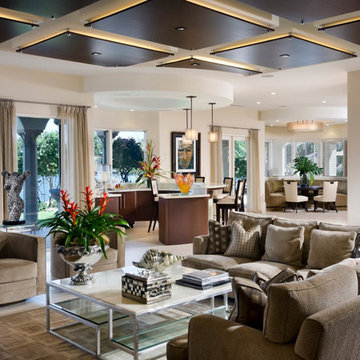
Modern ceiling panels with lighting above giving a perrimeter glow, down lights at center of panels, view to the waterway

We love this living room's arched entryways, vaulted ceilings, ceiling detail, and pocket doors.
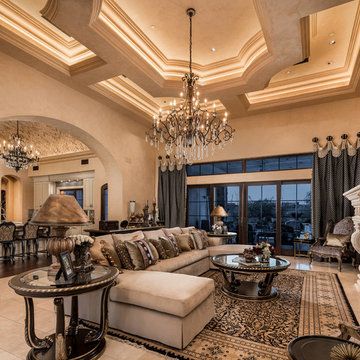
The elegance and style of this Italian Masterpiece are sumptuous, to say the least. We love the coffered ceiling, chandeliers, and arched entryways.
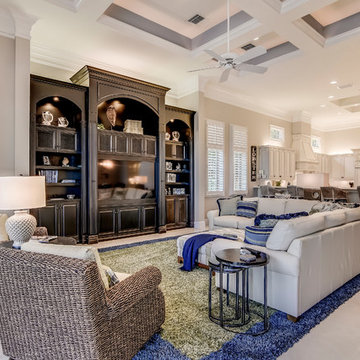
Photo by Bruce Frame. The expansive family room is dazzling with bright blues and greens against a neutral palette. The dark finish of the custom built in for the television stands in stark contrast to the Carrera marble floors but both are tempered by the natural textures of the armchairs and the soft, shaggy area rug.
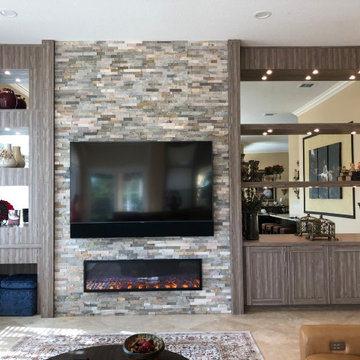
Expansive wall to wall, floor to ceiling family room media unit. Center area is lined with ledger stone and features a large screen TV and built in fireplace. Surrounding cabinetry has textured wood grain veneers for storage, shelves and display areas as well as a recessed space for ottomans. Accent lighting is highlighted from mirror walls.
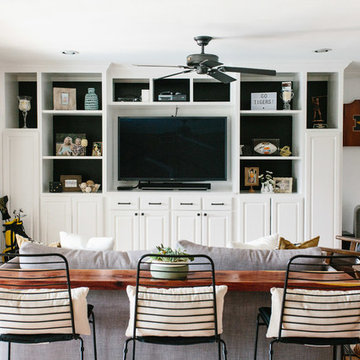
A collection of contemporary interiors showcasing today's top design trends merged with timeless elements. Find inspiration for fresh and stylish hallway and powder room decor, modern dining, and inviting kitchen design.
These designs will help narrow down your style of decor, flooring, lighting, and color palettes. Browse through these projects of ours and find inspiration for your own home!
Project designed by Sara Barney’s Austin interior design studio BANDD DESIGN. They serve the entire Austin area and its surrounding towns, with an emphasis on Round Rock, Lake Travis, West Lake Hills, and Tarrytown.
For more about BANDD DESIGN, click here: https://bandddesign.com/
Family Room Design Photos with Marble Floors
9
