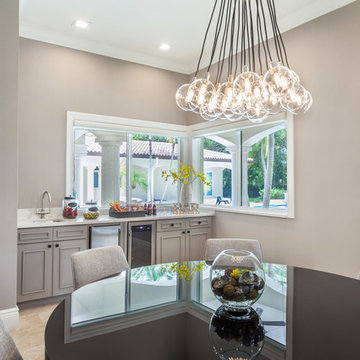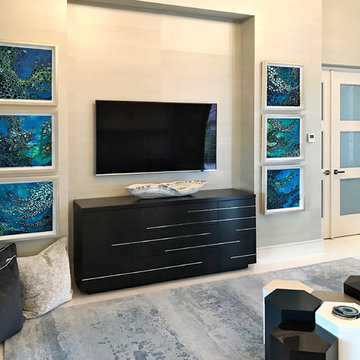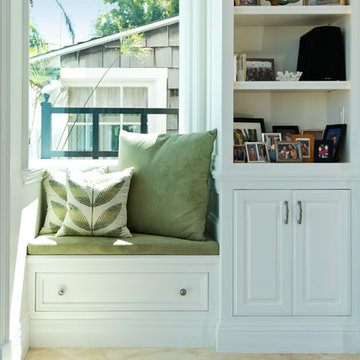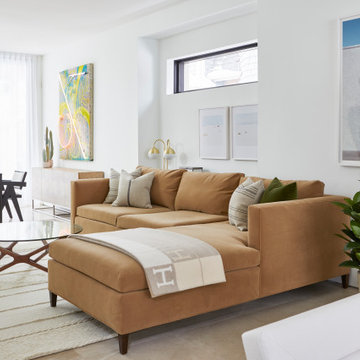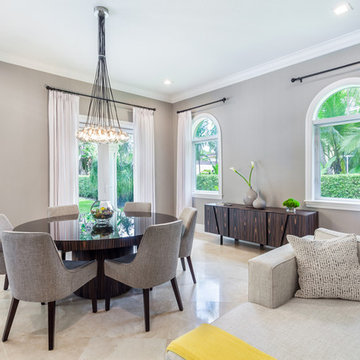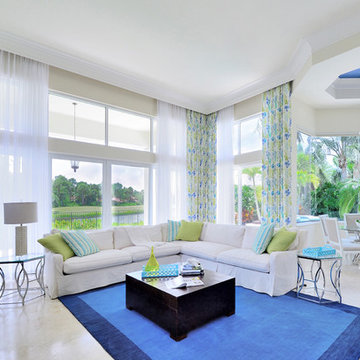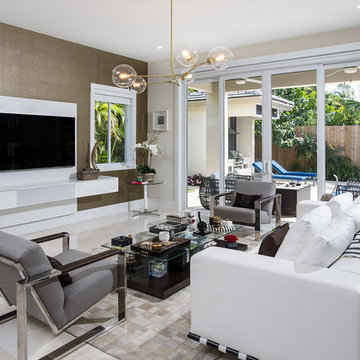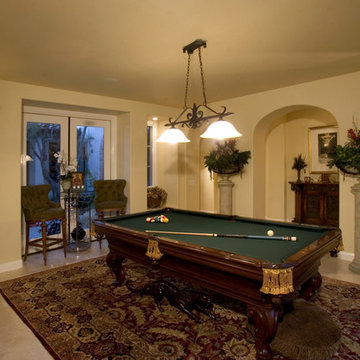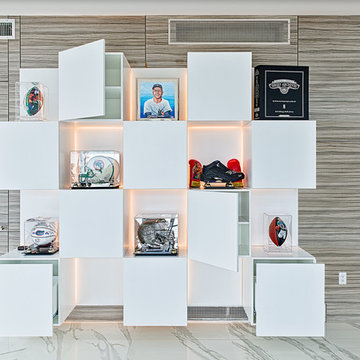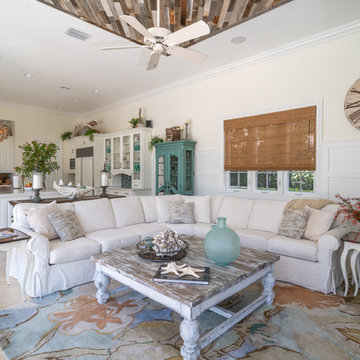Family Room Design Photos with Marble Floors
Refine by:
Budget
Sort by:Popular Today
61 - 80 of 451 photos
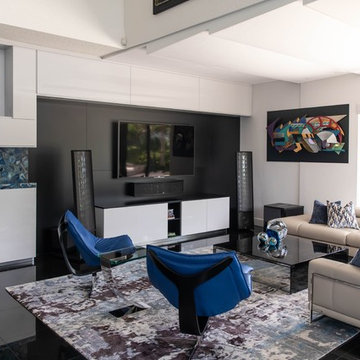
MEDIA UNIT FEATURED IN SNOW WHITE HIGH GLOSS LACQUER IS MUTED WITH MATTE BLACK LACQUER WALL PANELS AND POPPED WITH COBALT BLUE AGATE. UNIT SHOWCASES CLIENTS' ART SCULPTURES, HOUSES LIQUOR BOTTLES, AND PLENTY OF MEDIA STORAGE. ABOVE IS CUSTOM ACOUSTICAL LAYERED PANELS ...FURNITURE BY ROCHE BOBOIS. CUSTOM ELECTRIC WINDOW COVERINGS.
MEDIA UNIT IS DIRECTLY ACROSS FROM COORDINATING WHITE HIGH GLOSS KITCHEN.
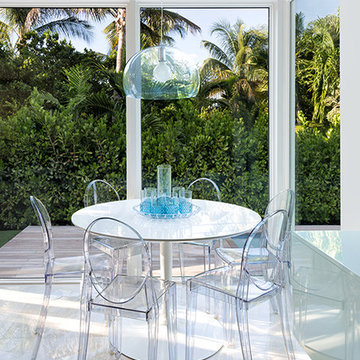
Project Feature in: Luxe Magazine & Luxury Living Brickell
From skiing in the Swiss Alps to water sports in Key Biscayne, a relocation for a Chilean couple with three small children was a sea change. “They’re probably the most opposite places in the world,” says the husband about moving
from Switzerland to Miami. The couple fell in love with a tropical modern house in Key Biscayne with architecture by Marta Zubillaga and Juan Jose Zubillaga of Zubillaga Design. The white-stucco home with horizontal planks of red cedar had them at hello due to the open interiors kept bright and airy with limestone and marble plus an abundance of windows. “The light,” the husband says, “is something we loved.”
While in Miami on an overseas trip, the wife met with designer Maite Granda, whose style she had seen and liked online. For their interview, the homeowner brought along a photo book she created that essentially offered a roadmap to their family with profiles, likes, sports, and hobbies to navigate through the design. They immediately clicked, and Granda’s passion for designing children’s rooms was a value-added perk that the mother of three appreciated. “She painted a picture for me of each of the kids,” recalls Granda. “She said, ‘My boy is very creative—always building; he loves Legos. My oldest girl is very artistic— always dressing up in costumes, and she likes to sing. And the little one—we’re still discovering her personality.’”
To read more visit:
https://maitegranda.com/wp-content/uploads/2017/01/LX_MIA11_HOM_Maite_12.compressed.pdf
Rolando Diaz & Bluemoon Filmworks
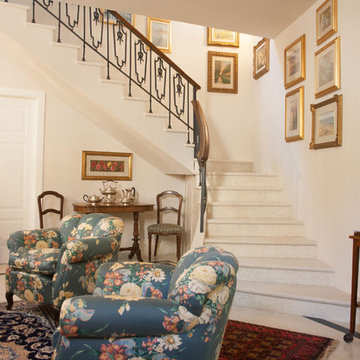
Abitazione in pieno centro storico su tre piani e ampia mansarda, oltre ad una cantina vini in mattoni a vista a dir poco unica.
L'edificio è stato trasformato in abitazione con attenzione ai dettagli e allo sviluppo di ambienti carichi di stile. Attenzione particolare alle esigenze del cliente che cercava uno stile classico ed elegante.

Beautiful custom tile adorns this fireplace surround, reminiscent of the landscape outside this Craftstman style home.
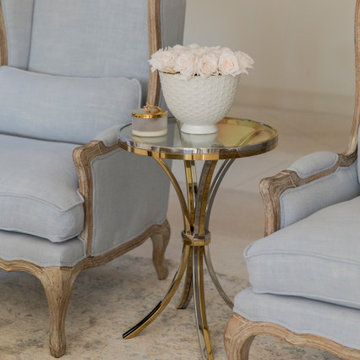
Blue bergere armchairs paired with a gold and silver accent table provide that elegant french country look that works well in the overall look of the space.
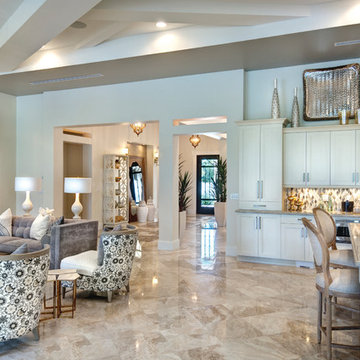
Great Room and Kitchen. The Sater Design Collection's luxury, Tuscan home plan "Arabella" (Plan #6799). saterdesign.com

This project tell us an personal client history, was published in the most important magazines and profesional sites. We used natural materials, special lighting, design furniture and beautiful art pieces.
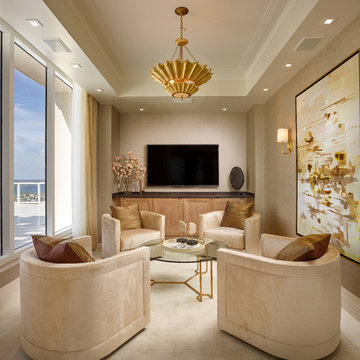
The game room adjoining to the living room features long wet bar cabinet with paneled under counter refrigerator. Sconces by Circa lighting and chandelier by Made Goods.
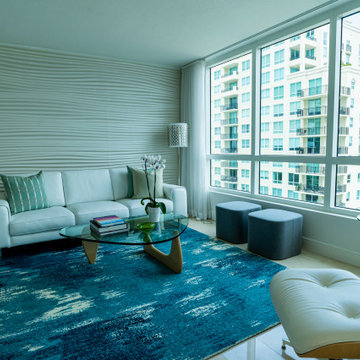
Innovative Design Build was hired to renovate a 2 bedroom 2 bathroom condo in the prestigious Symphony building in downtown Fort Lauderdale, Florida. The project included a full renovation of the kitchen, guest bathroom and primary bathroom. We also did small upgrades throughout the remainder of the property. The goal was to modernize the property using upscale finishes creating a streamline monochromatic space. The customization throughout this property is vast, including but not limited to: a hidden electrical panel, popup kitchen outlet with a stone top, custom kitchen cabinets and vanities. By using gorgeous finishes and quality products the client is sure to enjoy his home for years to come.
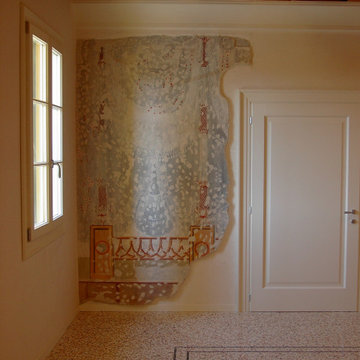
Restauro e ristrutturazione di palazzetto storico con salone passante alla veneziana. Copia delle porte e finestre preesistenti. Nuova veneziana a disegno. Cornice in gesso a coperture testa travi in legno.
Family Room Design Photos with Marble Floors
4
