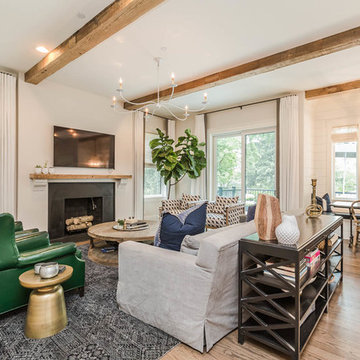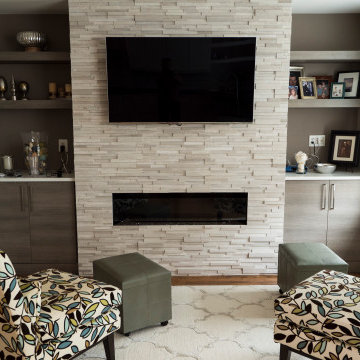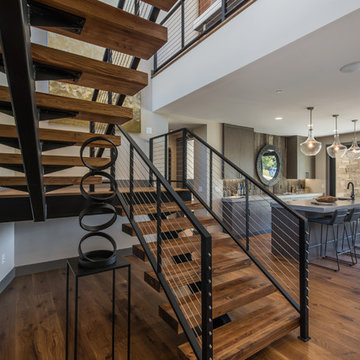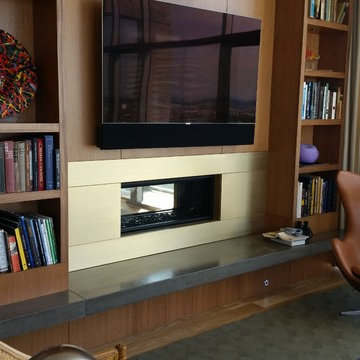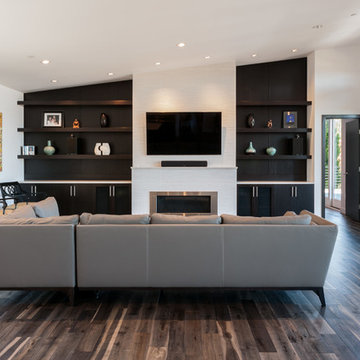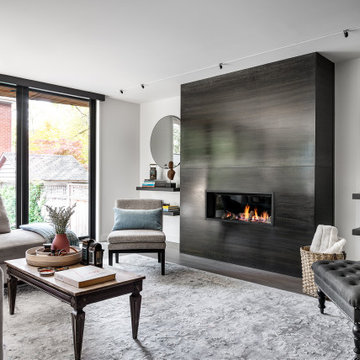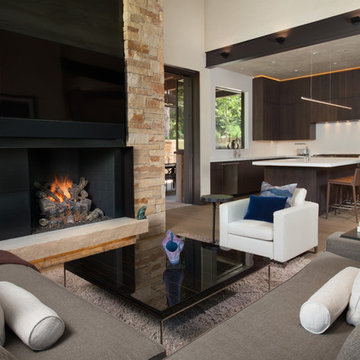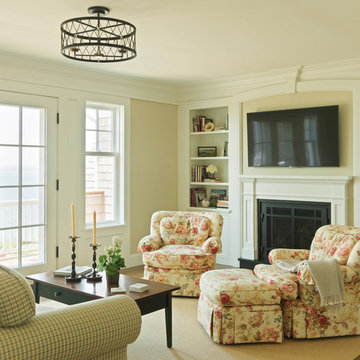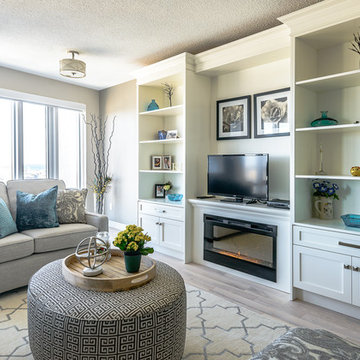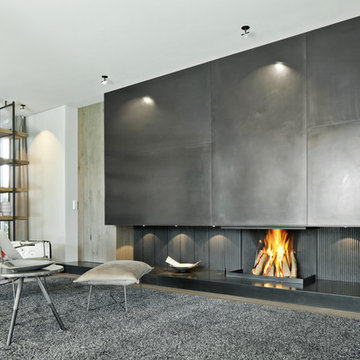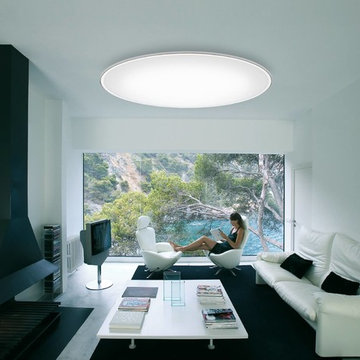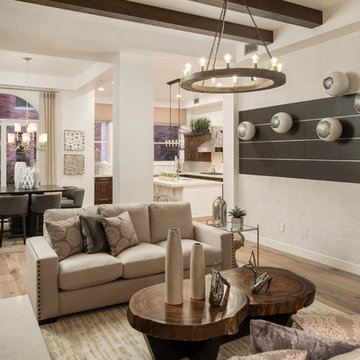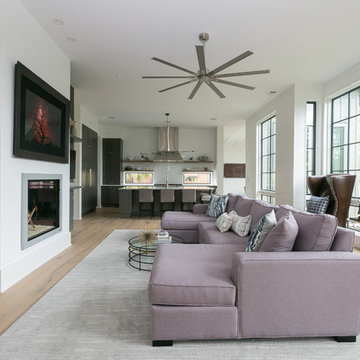Family Room Design Photos with Medium Hardwood Floors and a Metal Fireplace Surround
Refine by:
Budget
Sort by:Popular Today
121 - 140 of 666 photos
Item 1 of 3
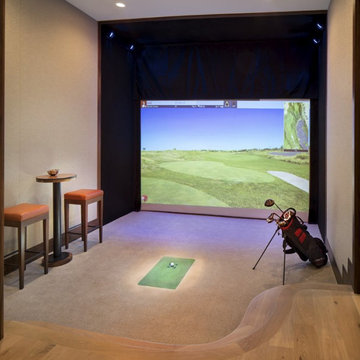
Our Aspen studio gave this beautiful home a stunning makeover with thoughtful and balanced use of colors, patterns, and textures to create a harmonious vibe. Following our holistic design approach, we added mirrors, artworks, decor, and accessories that easily blend into the architectural design. Beautiful purple chairs in the dining area add an attractive pop, just like the deep pink sofas in the living room. The home bar is designed as a classy, sophisticated space with warm wood tones and elegant bar chairs perfect for entertaining. A dashing home theatre and hot sauna complete this home, making it a luxurious retreat!
---
Joe McGuire Design is an Aspen and Boulder interior design firm bringing a uniquely holistic approach to home interiors since 2005.
For more about Joe McGuire Design, see here: https://www.joemcguiredesign.com/
To learn more about this project, see here:
https://www.joemcguiredesign.com/greenwood-preserve
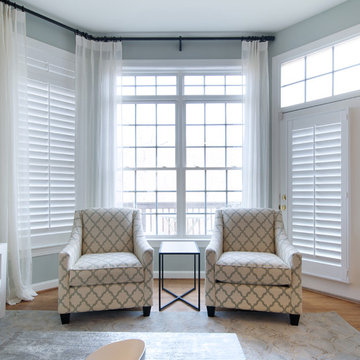
This condo in Sterling, VA belongs to a couple about to enter into retirement. They own this home in Sterling, along with a weekend home in West Virginia, a vacation home on Emerald Isle in North Carolina and a vacation home in St. John. They want to use this home as their "home-base" during their retirement, when they need to be in the metro area for business or to see family. The condo is small and they felt it was too "choppy," it didn't have good flow and the rooms were too separated and confined. They wondered if it could have more of an open concept feel but were doubtful due to the size and layout of the home. The furnishings they owned from their previous home were very traditional and heavy. They wanted a much lighter, more open and more contemporary feel to this home. They wanted it to feel clean, light, airy and much bigger then it is.
The first thing we tackled was an unsightly, and very heavy stone veneered fireplace wall that separated the family room from the office space. It made both rooms look heavy and dark. We took down the stone and opened up parts of the wall so that the two spaces would flow into each other.
We added a view thru fireplace and gave the fireplace wall a faux marble finish to lighten it and make it much more contemporary. Glass shelves bounce light and keep the wall feeling light and streamlined. Custom built ins add hidden storage and make great use of space in these small rooms.
Our strategy was to open as much as possible and to lighten the space through the use of color, fabric and glass. New furnishings in lighter colors and soft textures help keep the feeling light and modernize the space. Sheer linen draperies soften the hard lines and add to the light, airy feel. Tinius Photography
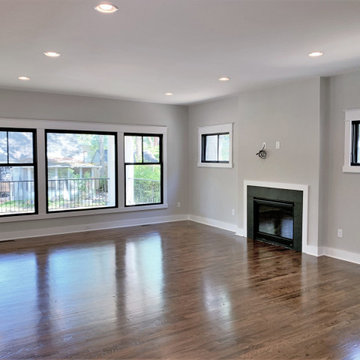
We started with a small, 3 bedroom, 2 bath brick cape and turned it into a 4 bedroom, 3 bath home, with a new kitchen/family room layout downstairs and new owner’s suite upstairs. Downstairs on the rear of the home, we added a large, deep, wrap-around covered porch with a standing seam metal roof.
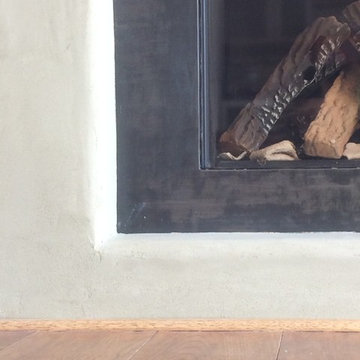
For an industrial look, a vertically aligned fireplace by Ortal Fireplace is inset behind a patina'ed sheet metal panel and wrapped in a plaster surround hand finished with American Clay
Metalwork: Lee Crowley
A Metal surround was recessed behind a hand-plastered wall
American Clay artist: Orit Yanai, San Francisco
Steel artist: Lee Crowley http://www.leecrowleyart.com
Tali Hardonag
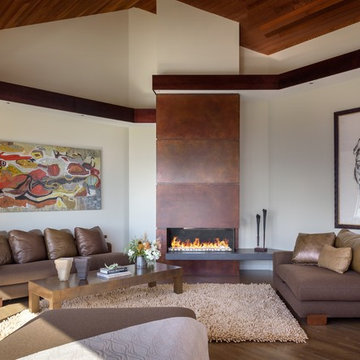
A modern two-sided glass fireplace with a cantilevered custom concrete hearth anchors the family room. The surround is composed of acid-washed metal panels and provides a confident and serene pause between the collection of artwork featured in this space.
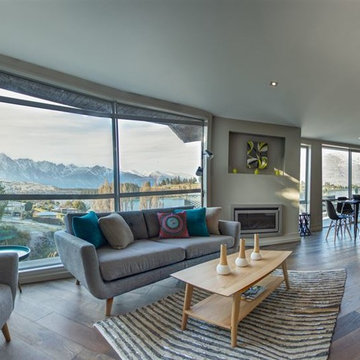
A stunning mountain home that offers cosiness and warmth in it's tones and colours. Beautiful rustic elements meet with a contemporary/ retro aesthetic makes this home truly unique. Nearly a full home renovation, Smith & Sons completed two bathroom remodels, master bedroom renovation as well as seeing to the great room; kitchen, dining and living area. This renovation makes the most of the glorious lake views with floor to ceiling windows and open plan kitchen and dining space. The bedrooms and bathrooms show how the attention to detail employed throughout this project produces a beautifully finished home.
Family Room Design Photos with Medium Hardwood Floors and a Metal Fireplace Surround
7
