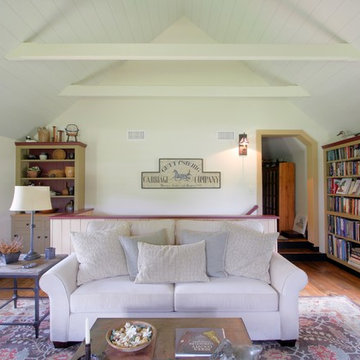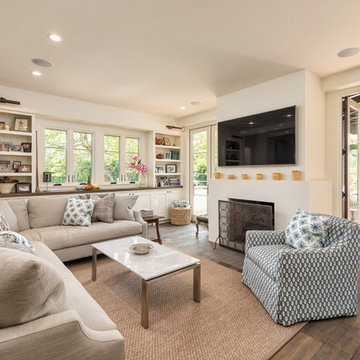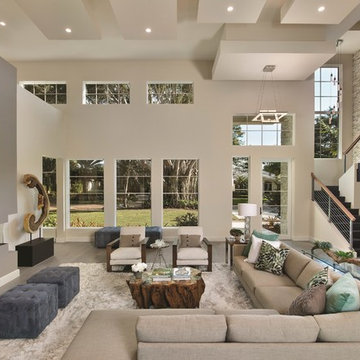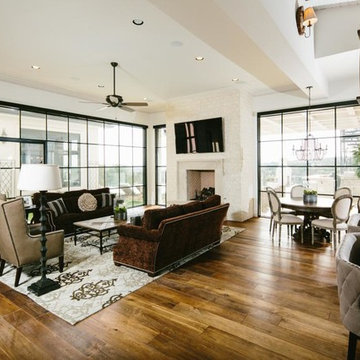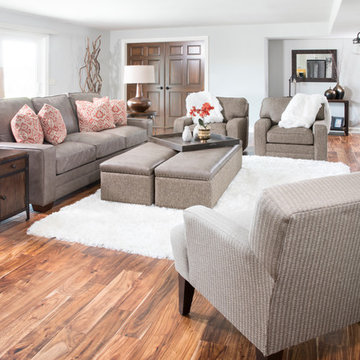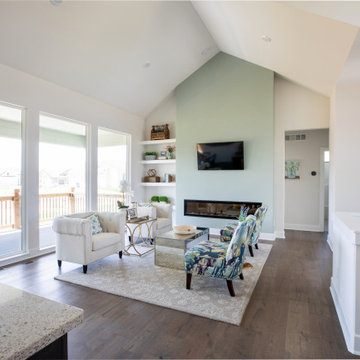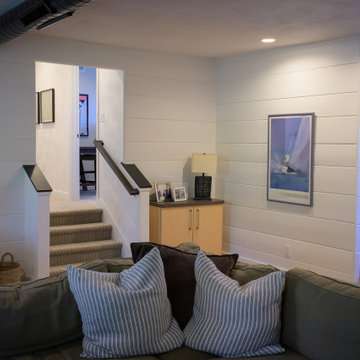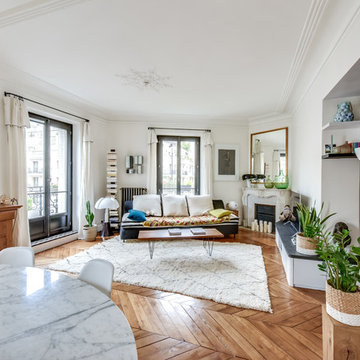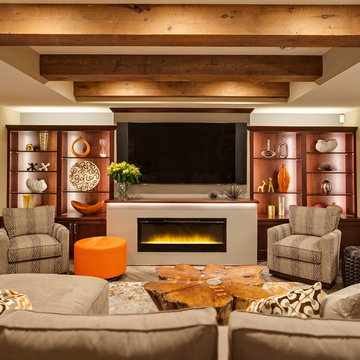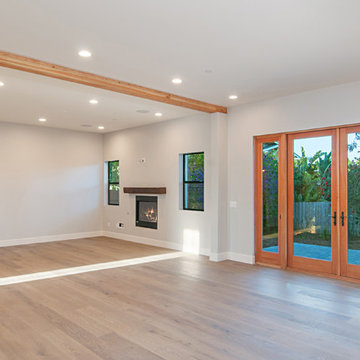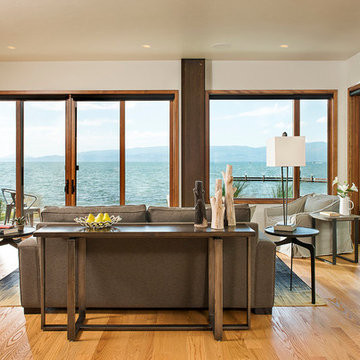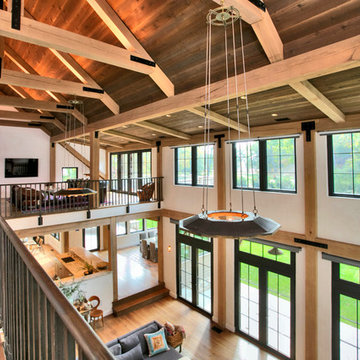Family Room Design Photos with Medium Hardwood Floors and a Plaster Fireplace Surround
Refine by:
Budget
Sort by:Popular Today
141 - 160 of 1,089 photos
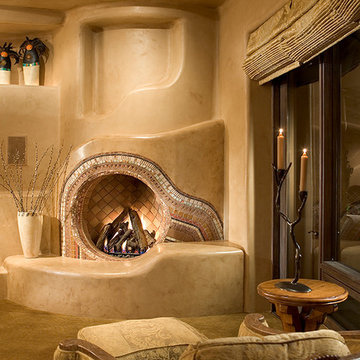
Southwestern style family room with built-in media center and medium hardwood floor.
Architect: Urban Design Associates
Interior Designer: Bess Jones
Builder: Manship Builders
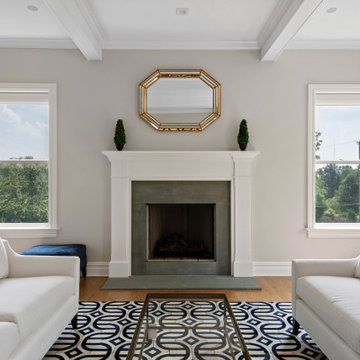
Small aperture, flangeless speakers are a discreet complement for common living areas. Don't be fooled, though. They pack an impressive punch with rich, clear sound. Of course, this family room also has Lutron automated window treatments for added convenience, too.
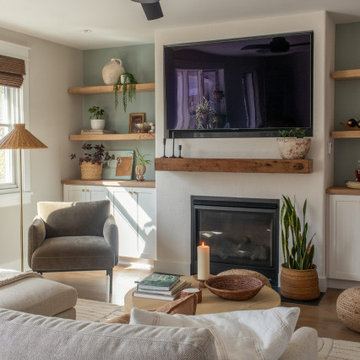
Family room makeover. New stucco, gas fireplace and built-ins. New wood flooring, reclaimed wood beam and floating shelves.
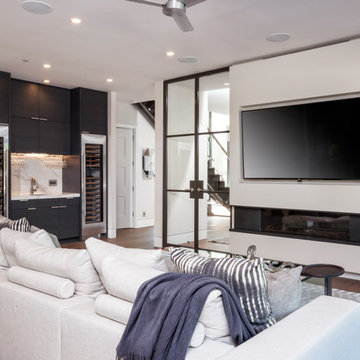
JPM Construction offers complete support for designing, building, and renovating homes in Atherton, Menlo Park, Portola Valley, and surrounding mid-peninsula areas. With a focus on high-quality craftsmanship and professionalism, our clients can expect premium end-to-end service.
The promise of JPM is unparalleled quality both on-site and off, where we value communication and attention to detail at every step. Onsite, we work closely with our own tradesmen, subcontractors, and other vendors to bring the highest standards to construction quality and job site safety. Off site, our management team is always ready to communicate with you about your project. The result is a beautiful, lasting home and seamless experience for you.
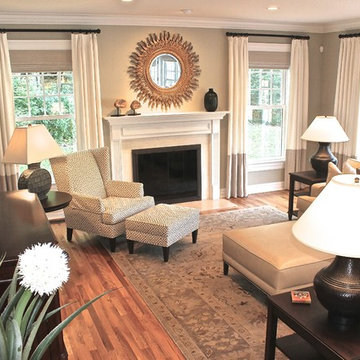
Serenely styled family room designed by Ellen Kilroy for Ethan Allen Danbury. To view additional projects designed by Ellen please visit her Houzz page @ https://www.houzz.com/pro/ellenkilroyea/ellen-kilroy-ethan-allen-danbury
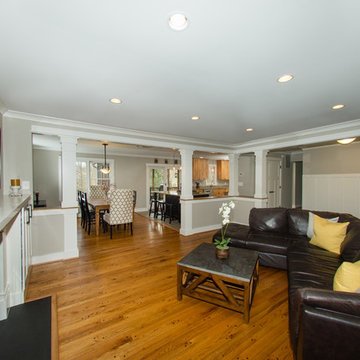
The new design, reminiscent of the Craftsman style, opens the entire main floor while still defining the living and dining areas. With successful planning and execution of the re-purposing of the existing kitchen cabinets and hardwood floors, the clients needs were met, and their vision realized.
Photography by Leigh Ann Saperstone
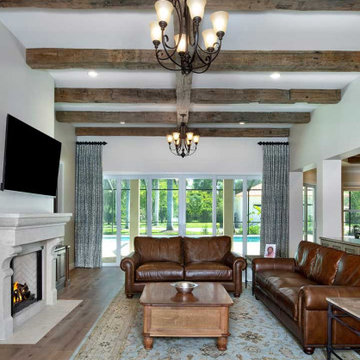
Beams made a striking statement to people walking through the front doors, complimented by the gorgeous architectural detail of a unique French Countryside Scagliola Stone ™ fireplace mantel that was hand-made in Atlanta, Georgia. The fireplace, which burns wood or gas, was designed in a 2 x 9 herringbone brick pattern in beige and built with beautiful dark oak built-ins on either side. The chimney and custom decorative shroud was especially made to match the new coppertone roof. Large new sliding glass doors opened up onto the new pool deck and screen enclosure, letting in plenty of natural light.
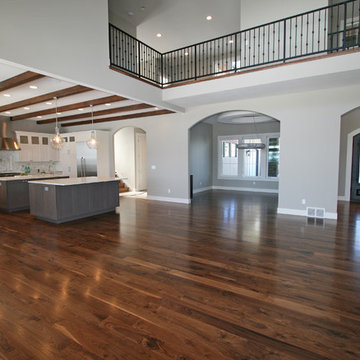
This dramatic Family Room is the heart of the house. Opening to the elegant kitchen, informal dining nook, and the formal dining room, this space has 2-story ceilings, an amazing view, and a fabulous fireplace. The catwalk above features custom wrought iron railings.
Family Room Design Photos with Medium Hardwood Floors and a Plaster Fireplace Surround
8
