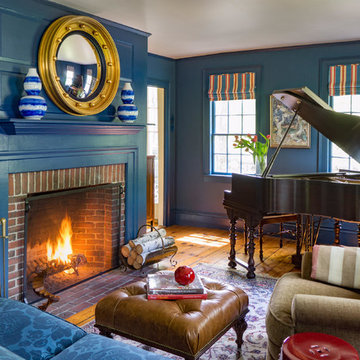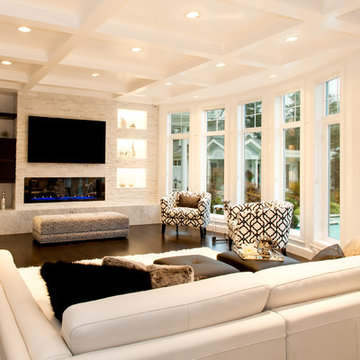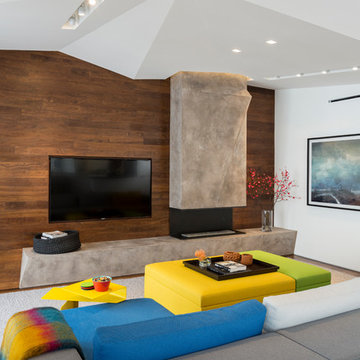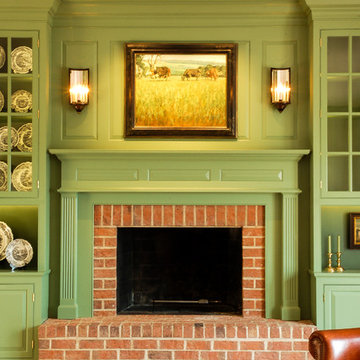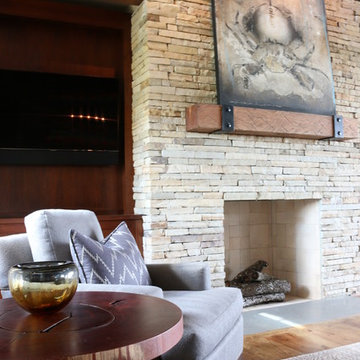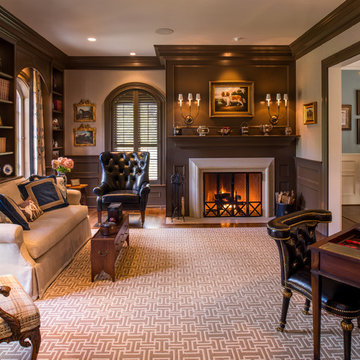Family Room Design Photos with Medium Hardwood Floors and a Standard Fireplace
Refine by:
Budget
Sort by:Popular Today
61 - 80 of 19,093 photos
Item 1 of 3

Builder: Divine Custom Homes - Photo: Spacecrafting Photography
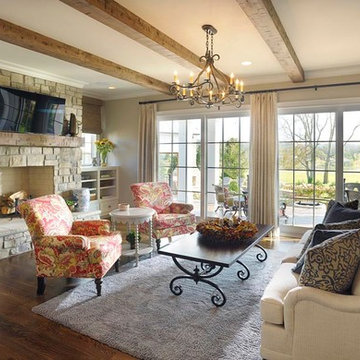
American Farmhouse - Scott Wilson Architect, LLC, GC - Shane McFarland Construction, Photographer - Reed Brown
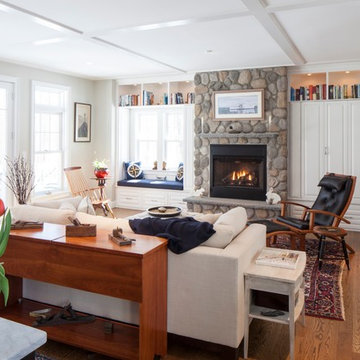
Modern farmhouse meets beach house in this 2800 sq. ft. shingle-style home set a quarter mile from the beach on the southern Maine coast. Open concept downstairs. Great room with built-in window seat with bookshelves above, gas-fireplace with cultured stone surround; entertainment center to right of fireplace behind cabinet doors. White oak floors, coffered ceiling, Photo: Rachel Sieben

Despite the grand size of the 300-square-foot den and its cathedral ceiling, the room remains cozy and welcoming. The casual living space is a respite from the white walls and trim that illuminate most of the main level. Instead, natural cherry built-in shelving and paneling span the fireplace wall and fill the room with a warm masculine sensibility.
The hearth surround of the gas fireplace exhibits prosperity for detail. The herringbone pattern is constructed of small, tumbled-slate tiles and topped with a simple natural cherry mantel.
There are integrated windows into the design of the fireplace wall. The small, high sidelights are joined by three grand windows that fill most of the room's back wall and offer an inviting view of the backyard. Comfortable twin chairs and a classic-style sofa provide ideal spots to relax, read or enjoy a show on the TV, which is hidden in the corner behind vintage shutters.
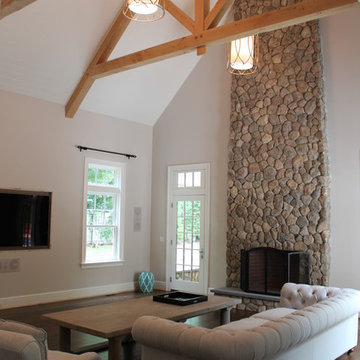
Custom Mortise & Tenon Canadian Hemlock Trusses and a Fieldstone Fireplace with Shiplap Ceiling
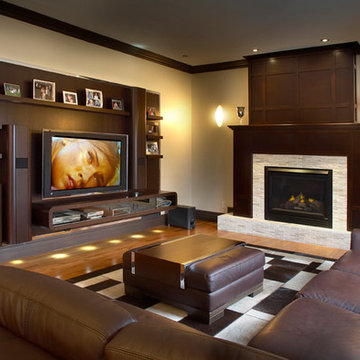
A warm inviting functional family room with a custom designed wall unit for motorized plasma bracket (recessed behind the wall unit) and integrate Bose stereo and speakers. Storage area was designed for DVDs and video games and equipment. The Italian oak custom wall unit is floating with a chrome frame and LED lighting above and below.
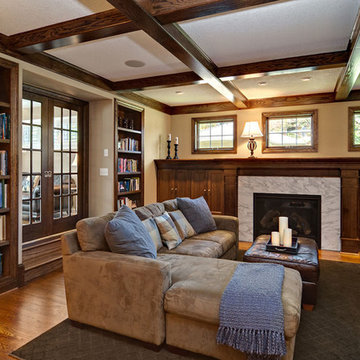
Photography by Mark Ehlen - Ehlen Creative
Questions about this space? Contact Bob Boyer at Boyer Building Corp Bobb@boyerbuilding.com
Family Room Design Photos with Medium Hardwood Floors and a Standard Fireplace
4
