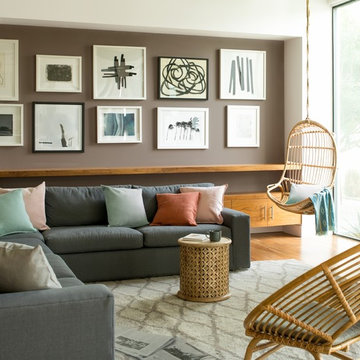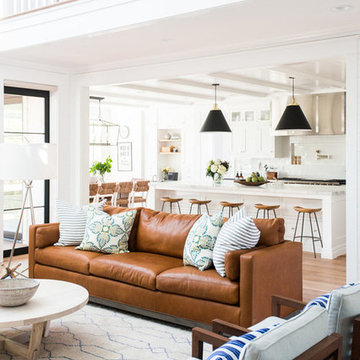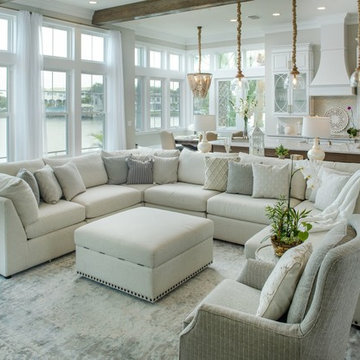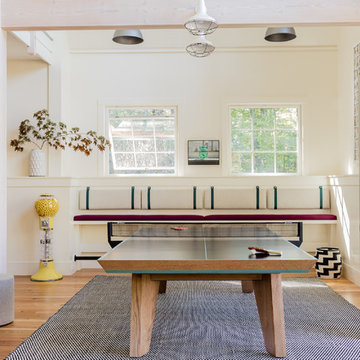Family Room Design Photos with Medium Hardwood Floors and Bamboo Floors
Refine by:
Budget
Sort by:Popular Today
21 - 40 of 45,797 photos
Item 1 of 3

The dark paint on the high ceiling in this family room gives the space a more warm and inviting feel in an otherwise very open and large room.
Photo by Emily Minton Redfield

Our Long Island studio used a bright, neutral palette to create a cohesive ambiance in this beautiful lower level designed for play and entertainment. We used wallpapers, tiles, rugs, wooden accents, soft furnishings, and creative lighting to make it a fun, livable, sophisticated entertainment space for the whole family. The multifunctional space has a golf simulator and pool table, a wine room and home bar, and televisions at every site line, making it THE favorite hangout spot in this home.
---Project designed by Long Island interior design studio Annette Jaffe Interiors. They serve Long Island including the Hamptons, as well as NYC, the tri-state area, and Boca Raton, FL.
For more about Annette Jaffe Interiors, click here:
https://annettejaffeinteriors.com/
To learn more about this project, click here:
https://www.annettejaffeinteriors.com/residential-portfolio/manhasset-luxury-basement-interior-design/

Casual yet refined family room with custom built-in, custom fireplace, wood beam, custom storage, picture lights. Natural elements. Coffered ceiling living room with piano and hidden bar.

Modern farmhouse fireplace with stacked stone and a distressed raw edge beam for the mantle.

“People tend to want to place their sofas right against the wall,” Lovett says. “I always try to float the sofa a bit and give the sofa some breathing room. Here, we didn’t have floor outlets or any eye-level lighting. Incorporating table lamps allows for mood lighting and ambiance. We placed a console behind the sofa to bring in large-scale lamps, which also helped fill in the negative space between the sofa and the bottom of the windows.”
Photography: Amy Bartlam

A storybook interior! An urban farmhouse with layers of purposeful patina; reclaimed trusses, shiplap, acid washed stone, wide planked hand scraped wood floors. Come on in!

(ACCENT WALL): Driftwood 2107-40 Natura®, Eggshell (WALLS): Atrium White OC-145 Natura®, Flat

Gorgeous renovation of existing fireplace with new mantle, new built-in custom cabinetry and painted brick.
Family Room Design Photos with Medium Hardwood Floors and Bamboo Floors
2











