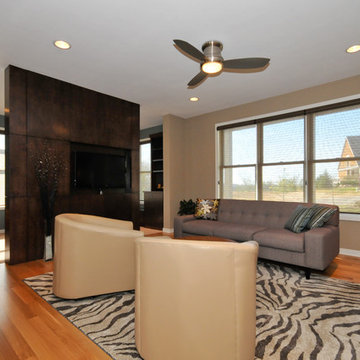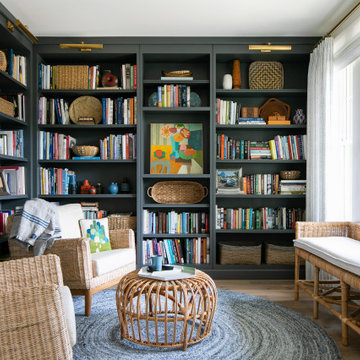Family Room Design Photos with Medium Hardwood Floors and Ceramic Floors
Refine by:
Budget
Sort by:Popular Today
41 - 60 of 51,464 photos
Item 1 of 3
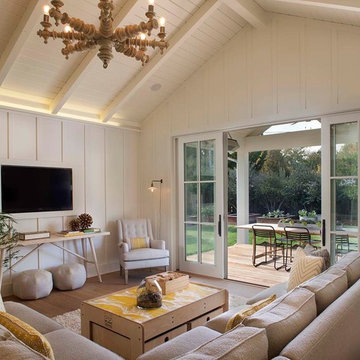
Photographer: Isabelle Eubanks
Interiors: Modern Organic Interiors, Architect: Simpson Design Group, Builder: Milne Design and Build
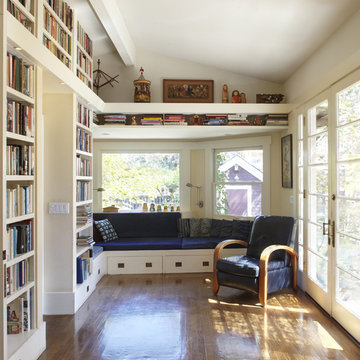
The new Guest Bathroom is enclosed within the library walls; a reclaimed wood bench near the Entry and the Bay Window oversized built-in sofa provide storage and gathering spaces for the children. The Kitchen was completely remodeled with a new island as a focus point.

Les propriétaires ont hérité de cette maison de campagne datant de l'époque de leurs grands parents et inhabitée depuis de nombreuses années. Outre la dimension affective du lieu, il était difficile pour eux de se projeter à y vivre puisqu'ils n'avaient aucune idée des modifications à réaliser pour améliorer les espaces et s'approprier cette maison. La conception s'est faite en douceur et à été très progressive sur de longs mois afin que chacun se projette dans son nouveau chez soi. Je me suis sentie très investie dans cette mission et j'ai beaucoup aimé réfléchir à l'harmonie globale entre les différentes pièces et fonctions puisqu'ils avaient à coeur que leur maison soit aussi idéale pour leurs deux enfants.
Caractéristiques de la décoration : inspirations slow life dans le salon et la salle de bain. Décor végétal et fresques personnalisées à l'aide de papier peint panoramiques les dominotiers et photowall. Tapisseries illustrées uniques.
A partir de matériaux sobres au sol (carrelage gris clair effet béton ciré et parquet massif en bois doré) l'enjeu à été d'apporter un univers à chaque pièce à l'aide de couleurs ou de revêtement muraux plus marqués : Vert / Verte / Tons pierre / Parement / Bois / Jaune / Terracotta / Bleu / Turquoise / Gris / Noir ... Il y a en a pour tout les gouts dans cette maison !

We added oak herringbone parquet, a new fire surround, bespoke alcove joinery and antique furniture to the games room of this Isle of Wight holiday home

TEAM
Architect: LDa Architecture & Interiors
Interior Design: LDa Architecture & Interiors
Photographer: Greg Premru Photography

Casual yet refined family room with custom built-in, custom fireplace, wood beam, custom storage, picture lights. Natural elements. Coffered ceiling living room with piano and hidden bar.

Richmond Hill Design + Build brings you this gorgeous American four-square home, crowned with a charming, black metal roof in Richmond’s historic Ginter Park neighborhood! Situated on a .46 acre lot, this craftsman-style home greets you with double, 8-lite front doors and a grand, wrap-around front porch. Upon entering the foyer, you’ll see the lovely dining room on the left, with crisp, white wainscoting and spacious sitting room/study with French doors to the right. Straight ahead is the large family room with a gas fireplace and flanking 48” tall built-in shelving. A panel of expansive 12’ sliding glass doors leads out to the 20’ x 14’ covered porch, creating an indoor/outdoor living and entertaining space. An amazing kitchen is to the left, featuring a 7’ island with farmhouse sink, stylish gold-toned, articulating faucet, two-toned cabinetry, soft close doors/drawers, quart countertops and premium Electrolux appliances. Incredibly useful butler’s pantry, between the kitchen and dining room, sports glass-front, upper cabinetry and a 46-bottle wine cooler. With 4 bedrooms, 3-1/2 baths and 5 walk-in closets, space will not be an issue. The owner’s suite has a freestanding, soaking tub, large frameless shower, water closet and 2 walk-in closets, as well a nice view of the backyard. Laundry room, with cabinetry and counter space, is conveniently located off of the classic central hall upstairs. Three additional bedrooms, all with walk-in closets, round out the second floor, with one bedroom having attached full bath and the other two bedrooms sharing a Jack and Jill bath. Lovely hickory wood floors, upgraded Craftsman trim package and custom details throughout!
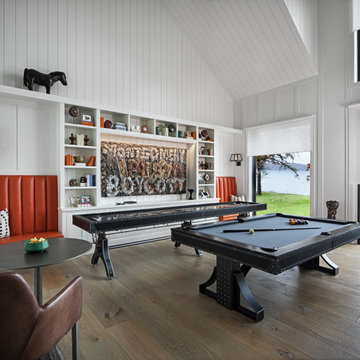
Northern Michigan is the ultimate getaway destination with serene views and abundance of outdoor recreation. This remote Up North house offers nothing short of that. With the nearest major town almost 45 minutes away, it was essential this vacation home offered all the amenities for entertainment and relaxation. Spire worked with the client to create the perfect lake house retreat with comfort and convenience during any season or weather.
The living room with an attached game room is a versatile space that offers endless entertainment. A 65” TV was installed over the fireplace in the custom stone wall. The adjustable mount allows the TV to lower for comfortable viewing from either the couch or pool table. A pair of Meridian Audio DSP7200 custom color matched speakers equipped with a Meridian Audio 218 digital controller were strategically installed on each side of the fireplace. The floor-standing speakers compliment the natural stone while providing astonishingly life-like sound, perfect for streaming live concerts.
The powerful audio extends to the upper level of the home. Spire installed B&W 700 series bookshelf speakers in the executive office and a Triad custom speaker bar in the master bedroom. These speakers are ideal for smaller rooms, while elevating the TV experience.
The large living room windows offer beautiful lake views and ample lighting. Lutron Palladiom shades were installed to easily control the natural light in the living room, master bedroom and bathroom. They are custom designed and fully automated to let in the morning sun or achieve partial shading or complete privacy. Whether set on a schedule or controlled from an iPad, the shades operate quietly and seamlessly.
The technology was designed to be enjoyed just as much indoors as outdoors. With the whole home audio system, high-quality sound can flow throughout the indoor rooms as well as the outdoor patio. While the location may be remote, Spire ensured the WiFi and network connection is strong both throughout the yard and inside the home. A Lutron HomeWorks QS system integrates the control of all the interior and exterior lighting including motion sensing for the exterior pathway.
Since this is not a permanent residence, a control and security system was very important. A personalized Savant system was integrated for full home control of lighting, climate, entertainment and security from anywhere with a smart device . This includes the ability to control the multiple landscape light zones with timed scenes. The Doorbird cameras and chimes with the integration of camera feeds into the Savant Control provides remote communication with visitors at any of the exterior doors. Remote access also allows rebooting of all essential systems from any location.
Family Room Design Photos with Medium Hardwood Floors and Ceramic Floors
3


