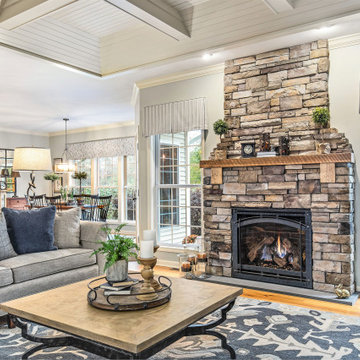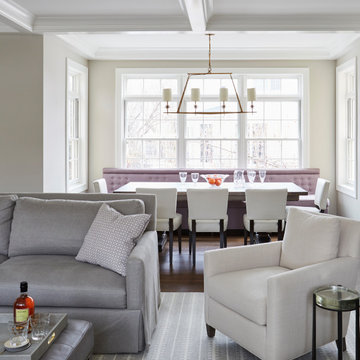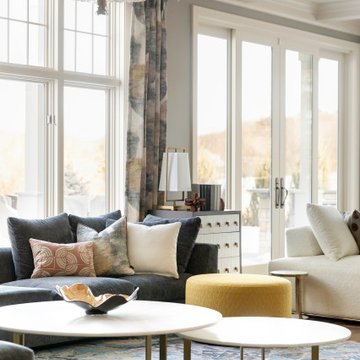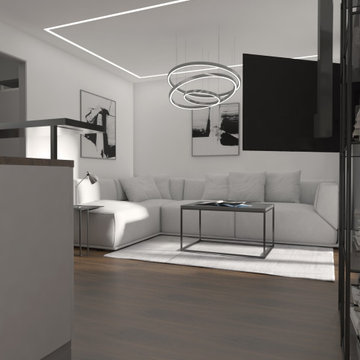Family Room Design Photos with Medium Hardwood Floors and Coffered
Refine by:
Budget
Sort by:Popular Today
1 - 20 of 397 photos
Item 1 of 3

Casual yet refined family room with custom built-in, custom fireplace, wood beam, custom storage, picture lights. Natural elements. Coffered ceiling living room with piano and hidden bar.

The great room opens out to the beautiful back terrace and pool Much of the furniture in this room was custom designed. We designed the bookcase and fireplace mantel, as well as the trim profile for the coffered ceiling.

Modern Farmhouse Great Room with stone fireplace, and coffered ceilings with black accent
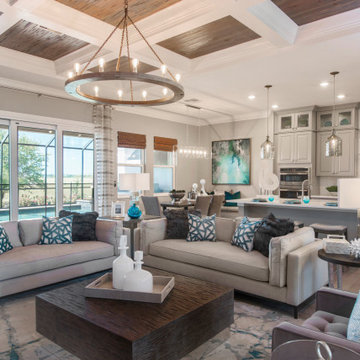
Coastal vibes are taken to the next level with this stained pecky cypress coffered ceiling detail, perfected accented by Arteriors Home Geoffrey Chandelier. We love the added texture and warmth it brings to this Great Room space.

Though partially below grade, there is no shortage of natural light beaming through the large windows in this space. Sofas by Vanguard; pillow wools by Style Library / Morris & Co.
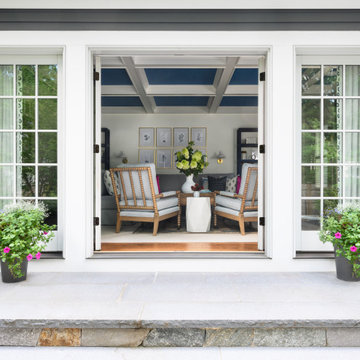
Family friendly family room with mix of patterns, new and vintage furnishings. The bookshelves were custom made and wrapped with grasscloth. The leather ottoman provides a comfortable spot to put your feet up and is safe for children. The sectional is upholstered in a crypton fabric for durability.

Open concept family room with wood burning fireplace and access to screened porch, kitchen, or foyer.
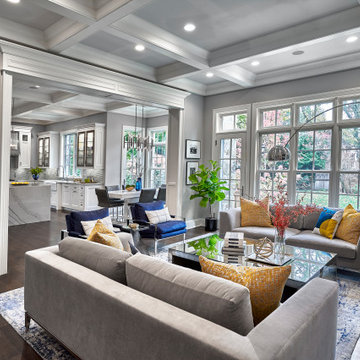
For the family room of this project, our client's wanted an comfortable, yet upscale space where to be used by family members as well as guests. This room boasts a symmetrical floor plan and neutral back drop accented with splashes of blue and gold.

Extensive custom millwork can be seen throughout the entire home, but especially in the family room. Floor-to-ceiling windows and French doors with cremone bolts allow for an abundance of natural light and unobstructed water views.

Designed for comfort and living with calm, this family room is the perfect place for family time.
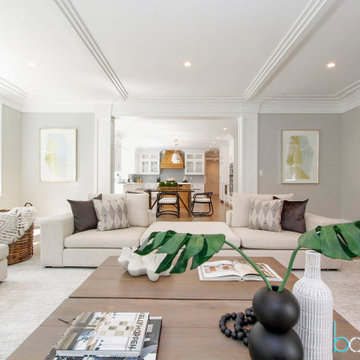
When beautiful architectural details are being accentuated with contemporary on trend staging it is called perfection in design. We picked up on the natural elements in the kitchen design and mudroom and incorporated natural elements into the staging design creating a soothing and sophisticated atmosphere. We take not just the buyers demographic,but also surroundings and architecture into consideration when designing our stagings.
Family Room Design Photos with Medium Hardwood Floors and Coffered
1




