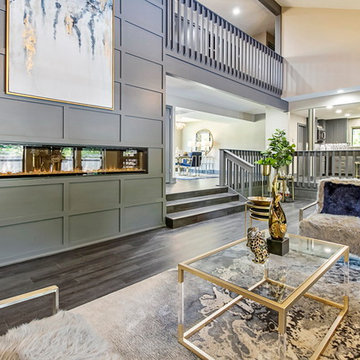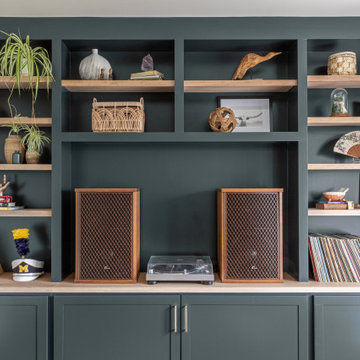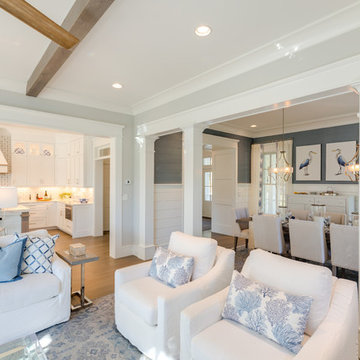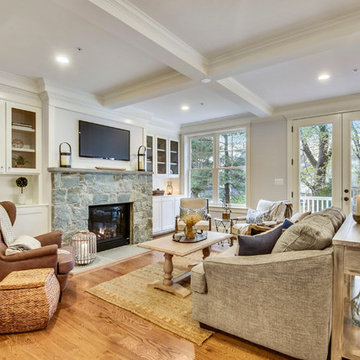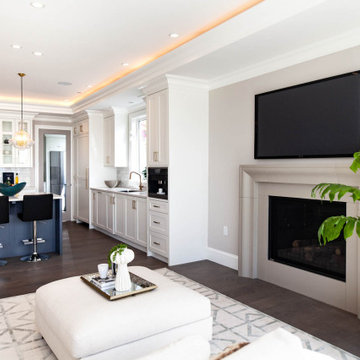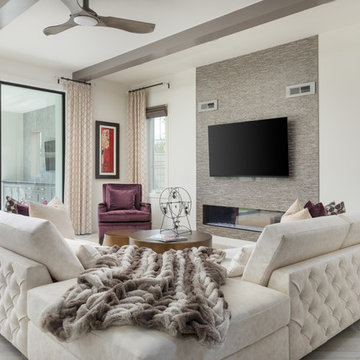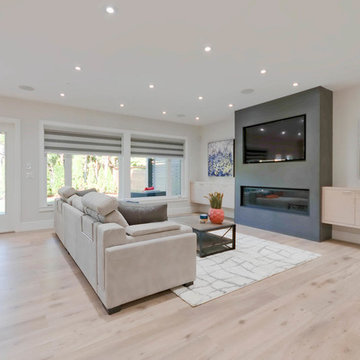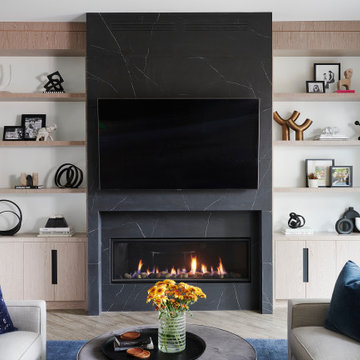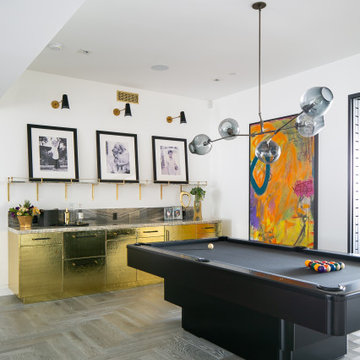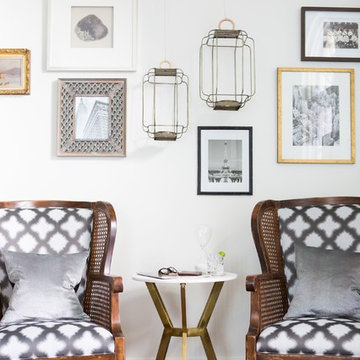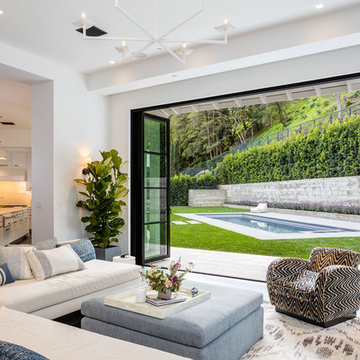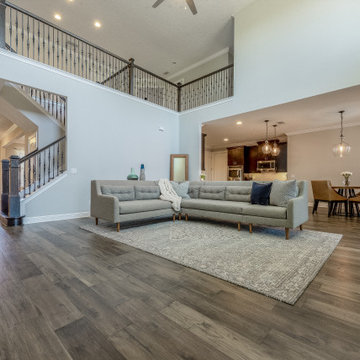Family Room Design Photos with Medium Hardwood Floors and Grey Floor
Refine by:
Budget
Sort by:Popular Today
121 - 140 of 745 photos

This wonderful client was keeping their New Hampshire home, but was relocating for 2 years to Texas for work. Before the family arrived, I was tasked with furnishing the whole house so the children feel "at home" when they arrived.
Using a unified color scheme, I procured and coordinated the essentials for an on time, and on budget, and on trend delivery!
Photo Credit: Boldly Beige
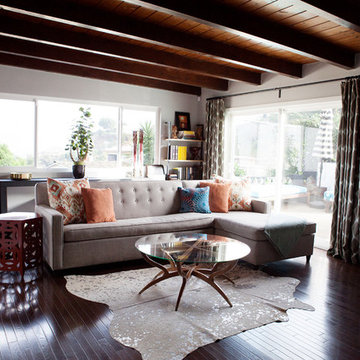
A den and bar renovation we completed for one of our lovely clients! A mix of bohemian and contemporary styles merge together beautifully, giving off a “lived-in” vibe that’s elegant and sophisticated. A few bright pops of color can be found around the den, harmonized by soft neutrals and organic woods. For the home bar area we chose to go with a trendy black and white theme. A modern wallcovering and open shelving leave this small space looking fabulous!
Designed by Joy Street Design serving Oakland, Berkeley, San Francisco, and the whole of the East Bay.
For more about Joy Street Design, click here: https://www.joystreetdesign.com/
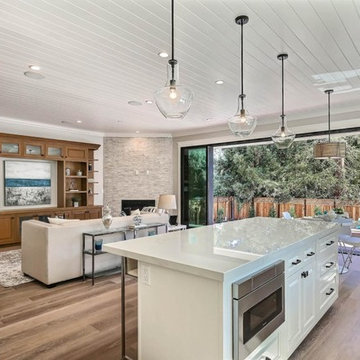
This exquisitely crafted, custom home designed by Arch Studio, Inc., and built by GSI Homes was just completed in 2017 and is ready to be enjoyed.
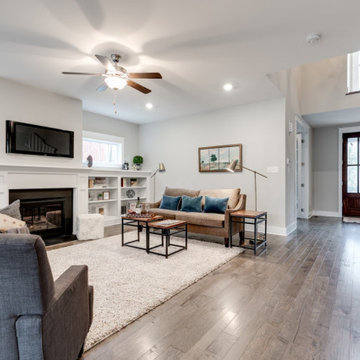
Brand new home in HOT Northside. If you are looking for the conveniences and low maintenance of new and the feel of an established historic neighborhood…Here it is! Enter this stately colonial to find lovely 2-story foyer, stunning living and dining rooms. Fabulous huge open kitchen and family room featuring huge island perfect for entertaining, tile back splash, stainless appliances, farmhouse sink and great lighting! Butler’s pantry with great storage- great staging spot for your parties. Family room with built in bookcases and gas fireplace with easy access to outdoor rear porch makes for great flow. Upstairs find a luxurious master suite. Master bath features large tiled shower and lovely slipper soaking tub. His and her closets. 3 additional bedrooms are great size. Southern bedrooms share a Jack and Jill bath and 4th bedroom has a private bath. Lovely light fixtures and great detail throughout!
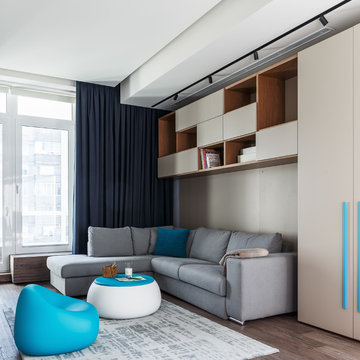
Архитектурная студия: Artechnology
Архитектор: Георгий Ахвледиани
Архитектор: Тимур Шарипов
Дизайнер: Ольга Истомина
Светодизайнер: Сергей Назаров
Фото: Сергей Красюк
Этот проект был опубликован в журнале AD Russia
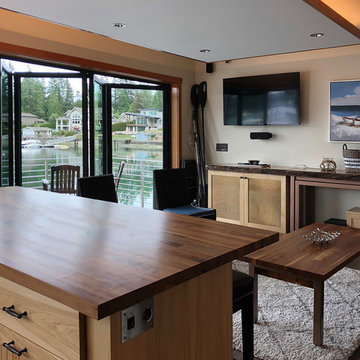
A 1930’s boathouse is renewed with an updated space and new pier, everything inside is new. Some new features include: Nanawalls, tall glass doors fold open completely onto a new deck, a working kitchen with an island that houses a hydraulic can swivel and move around on a whim, a sofa sleeper has double function, a TV is on a swing arm, and tables transform and combine for different needs. It’s a small space everything had to be multi-functional. Storage is a premium, a handcrafted ladder displays quilts when its not being used to access a loft space in a dropped ceiling. With nautical touches the revitalized boathouse shed is now a great place to entertain and watch the sun set on the water.
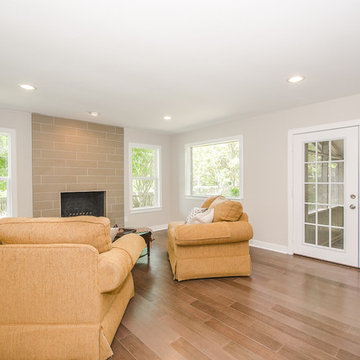
An old sliding door was replaced with a double French door that leads to the screened porch. Windows were installed on each side of the fireplace to provide views to the park beyond. The fireplace was clad in ceramic tile. Flooring is engineered hardwood.
Family Room Design Photos with Medium Hardwood Floors and Grey Floor
7
