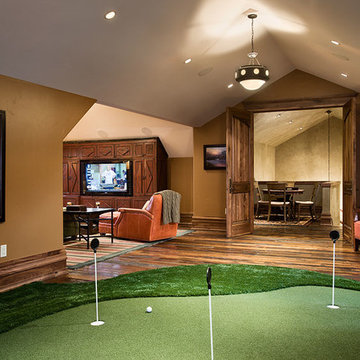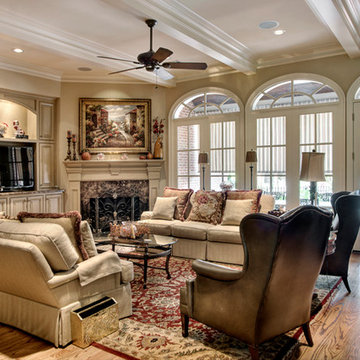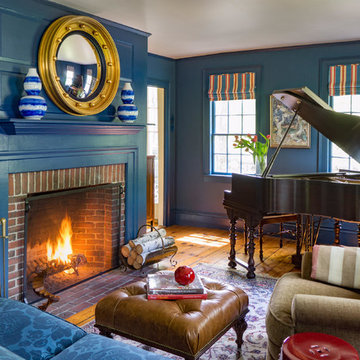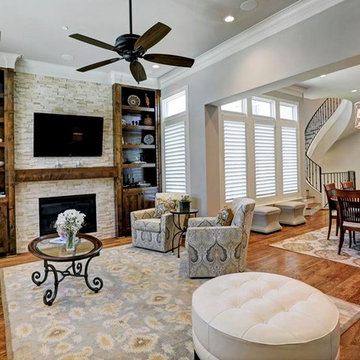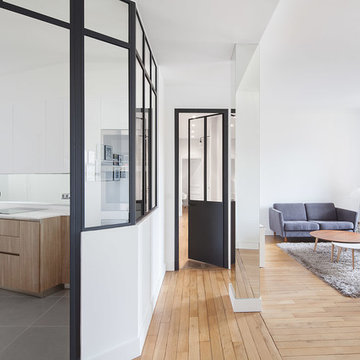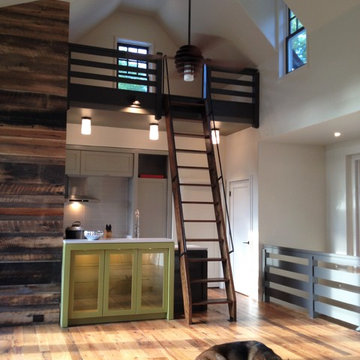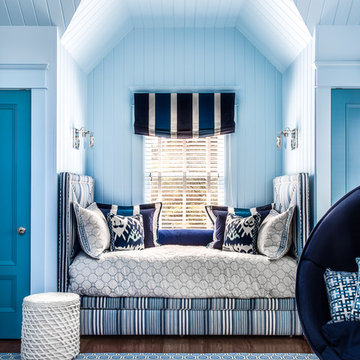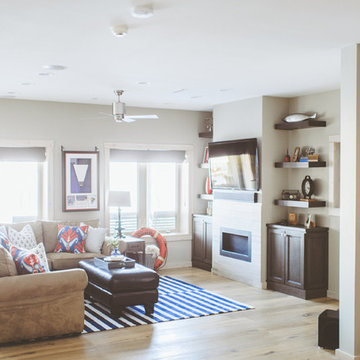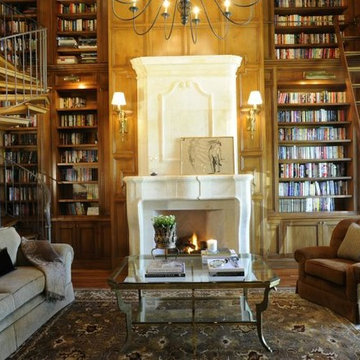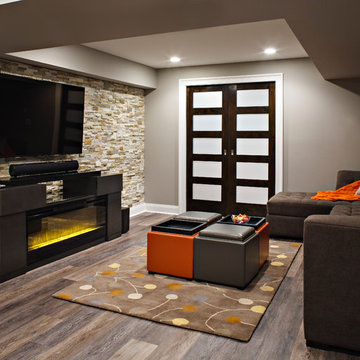Family Room Design Photos with Medium Hardwood Floors and Laminate Floors
Refine by:
Budget
Sort by:Popular Today
101 - 120 of 48,357 photos

Photo credits: Design Imaging Studios.
Cozy living space with extra storage. This photo featured in Houzz decorating guides... Design Debate: Is It OK to Hang the TV Over the Fireplace? http://www.houzz.com/ideabooks/73630550
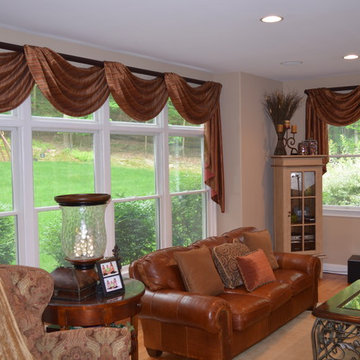
Family friendly, inviting room to relax with family and friends.
Design and photo by Debi Pinelli
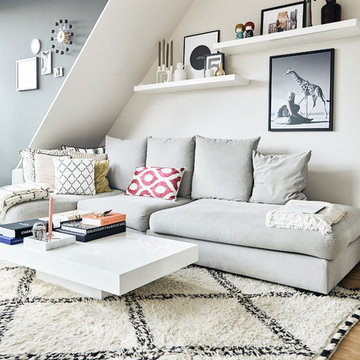
Das Kernstück der offen geschnittenen Wohnung ist das Wohnzimmer. Die ohnehin schon sehr helle Wohnung wird durch die Möbel noch hervorgehoben.
Auf den vielen Reisen nehmen die beiden oft Etwas für ihre Wohnung mit: Der Teppich aus Marrakesch oder Kissen aus Istanbul.
Darüber hängt Julianes Lieblingsfotografie in der Wohnung, gekauft bei Lumas.
Für das Sofa wurde lange gesucht, jetzt sind aber beide mit dem Stück von BoConcept sehr glücklich.
Während Juliane sich vorwiegend mit Büchern über Design beschäftigt, ist es bei Gökhan die Fotokunst.
Teppich: Beni Ourain
Sofa: Bo Concept
Uhr: Vitra
Bild: Lumas
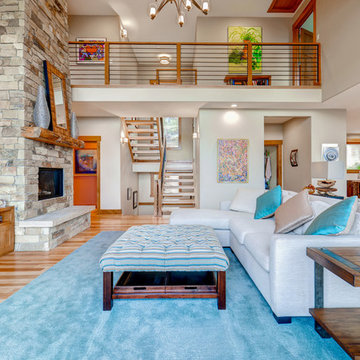
Rodwin Architecture and Skycastle Homes
Location: Boulder, Colorado, United States
The design of this 4500sf, home….the steeply-sloping site; we thought of it as a tree house for grownups. Nestled into the hillside and surrounding by Aspens as well as Lodgepole and Ponderosa Pines, this HERS 38 home combines energy efficiency with a strong mountain palette of stone, stucco, and timber to blend with its surroundings.
A strong stone base breaks up the massing of the three-story façade, with an expansive deck establishing a piano noble (elevated main floor) to take full advantage of the property’s amazing views and the owners’ desire for indoor/outdoor living. High ceilings and large windows create a light, spacious entry, which terminates into a custom hickory stair that winds its way to the center of the home. The open floor plan and French doors connect the great room to a gourmet kitchen, dining room, and flagstone patio terraced into the landscaped hillside. Landing dramatically in the great room, a stone fireplace anchors the space, while a wall of glass opens to the soaring covered deck, whose structure was designed to minimize any obstructions to the view.
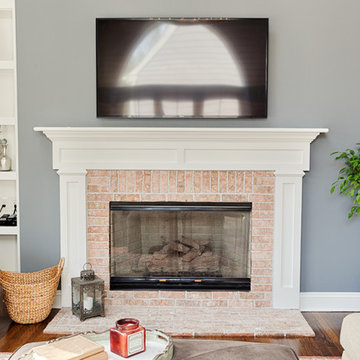
A lovely peaceful space for friends and family to gather.
The flat screen TV is mounted above the fireplace and beside it is a built- in bookcase.
The Fireplace Hearth's white painted surface is custom designed and built in a transitional style that works beautifully with this lovely light and airy home.
Photos by Alicia's Art, LLC
RUDLOFF Custom Builders, is a residential construction company that connects with clients early in the design phase to ensure every detail of your project is captured just as you imagined. RUDLOFF Custom Builders will create the project of your dreams that is executed by on-site project managers and skilled craftsman, while creating lifetime client relationships that are build on trust and integrity.
We are a full service, certified remodeling company that covers all of the Philadelphia suburban area including West Chester, Gladwynne, Malvern, Wayne, Haverford and more.
As a 6 time Best of Houzz winner, we look forward to working with you on your next project.
Family Room Design Photos with Medium Hardwood Floors and Laminate Floors
6

