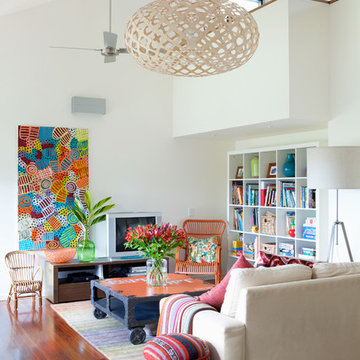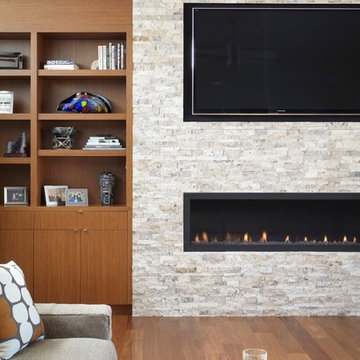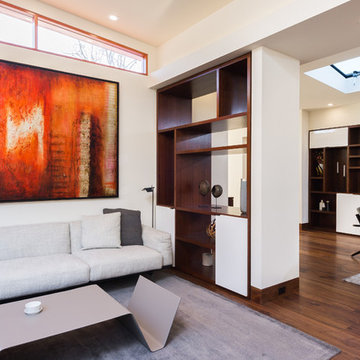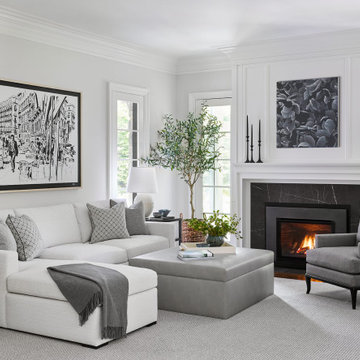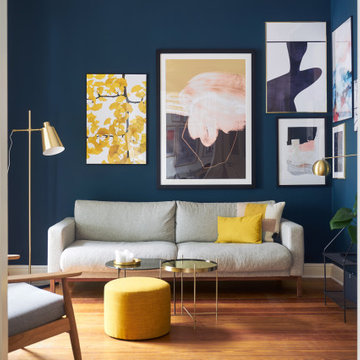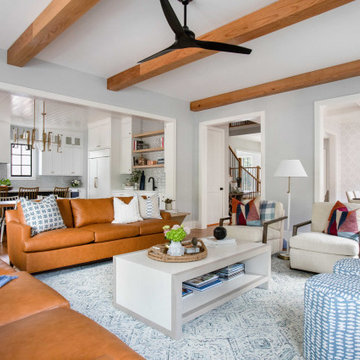Family Room Design Photos with Medium Hardwood Floors and Linoleum Floors
Refine by:
Budget
Sort by:Popular Today
21 - 40 of 45,451 photos
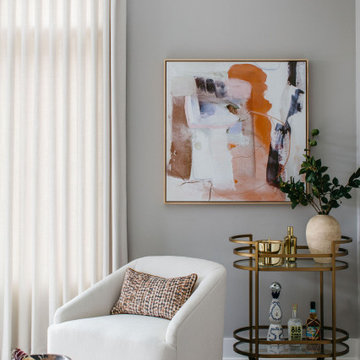
Download our free ebook, Creating the Ideal Kitchen. DOWNLOAD NOW
This client came to us to furnish her new home after having hired us for interior design and furnishings for her previous home. This home, located near downtown Elmhurst, IL, needed the works -- furnishings, paint, and art throughout. Since we worked with her previously, we had a good idea of the client’s design aesthetic and were excited to create something new and fresh!
New construction allows a blank slate for interior design, but it can lack in personality. Our client’s goals were to bring warmth and textural elements into her new home. We were most excited to curate artwork for each of the rooms while creating complimentary flow between the pieces and throughout the open floor plan on the main living area.
First, we set the mood with a muted color palette. Next, we added layers of texture with contrasting fabrics and rugs to really make a statement in this new construction home. Add in curated abstract artwork, coordinating lighting, and voila! a welcoming home ready for new memories!
Photographer: @MargaretRajic
Photo stylist: @Brandidevers
Do you have a new home that has great bones but just doesn’t feel comfortable and you can’t quite figure out why? Contact us here to see how we can help!

A cozy family room with wallpaper on the ceiling and walls. An inviting space that is comfortable and inviting with biophilic colors.

Family room makeover. New stucco, gas fireplace and built-ins. New wood flooring, reclaimed wood beam and floating shelves.

Philadelphia Row Home Renovation focusing on maximizing storage for a young family of 5. We created a "mudroom" in the front of the row home with a large living room space for family time + hosting. We used kid-friendly furnishings with performance fabrics that are durable and easy to clean. Prioritized eco-friendly selections, utilizing locally sourced + American made pieces.
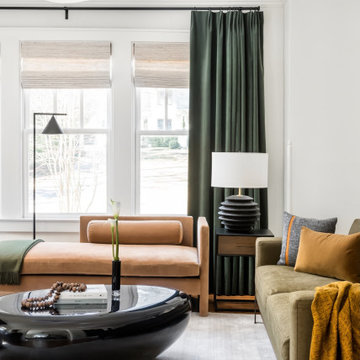
We completely redesigned the fireplace and added a contrasting background color that matches the room design and helps hide the wall-mounted TV. We also added a boucle swivel chair that is easy to navigate between conversations and TV watching.

A great room with clerestory windows and a unique loft area is perfect for both relaxing and working/studying from home. Design and construction by Meadowlark Design + Build in Ann Arbor, Michigan. Professional photography by Sean Carter.
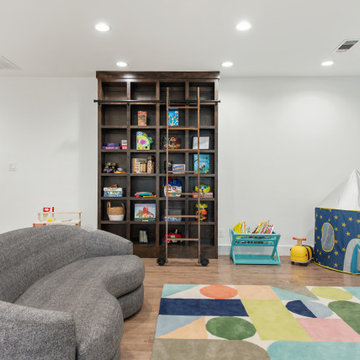
The playroom also features built in bookshelves with sliding ladder, currently providing fun toy storage.

We were approached by a Karen, a renowned sculptor, and her husband Tim, a retired MD, to collaborate on a whole-home renovation and furnishings overhaul of their newly purchased and very dated “forever home” with sweeping mountain views in Tigard. Karen and I very quickly found that we shared a genuine love of color, and from day one, this project was artistic and thoughtful, playful, and spirited. We updated tired surfaces and reworked odd angles, designing functional yet beautiful spaces that will serve this family for years to come. Warm, inviting colors surround you in these rooms, and classic lines play with unique pattern and bold scale. Personal touches, including mini versions of Karen’s work, appear throughout, and pages from a vintage book of Audubon paintings that she’d treasured for “ages” absolutely shine displayed framed in the living room.
Partnering with a proficient and dedicated general contractor (LHL Custom Homes & Remodeling) makes all the difference on a project like this. Our clients were patient and understanding, and despite the frustrating delays and extreme challenges of navigating the 2020/2021 pandemic, they couldn’t be happier with the results.
Photography by Christopher Dibble

Modern Farmhouse Great Room with stone fireplace, and coffered ceilings with black accent
Family Room Design Photos with Medium Hardwood Floors and Linoleum Floors
2
