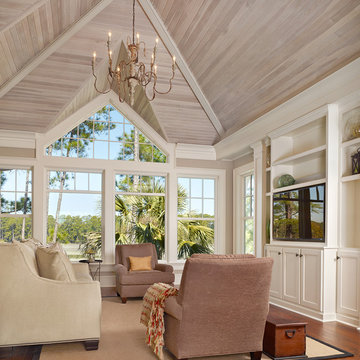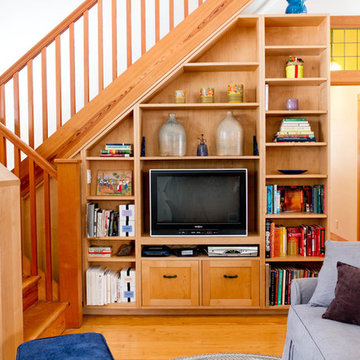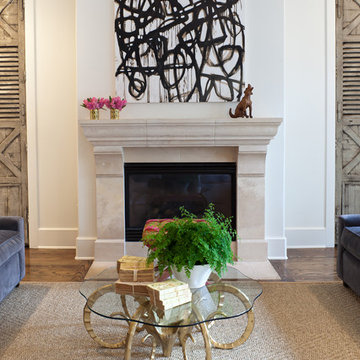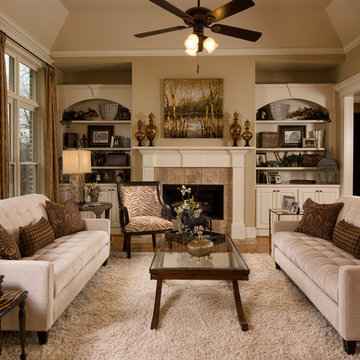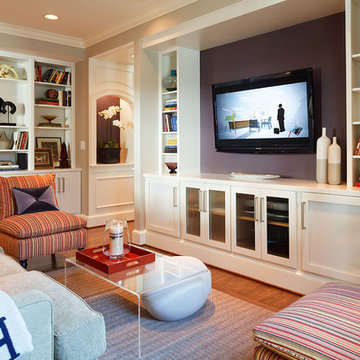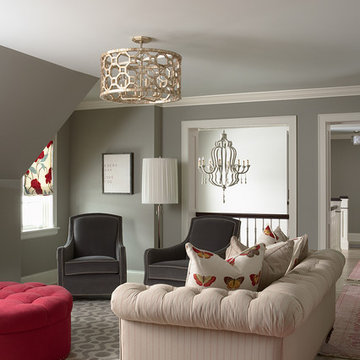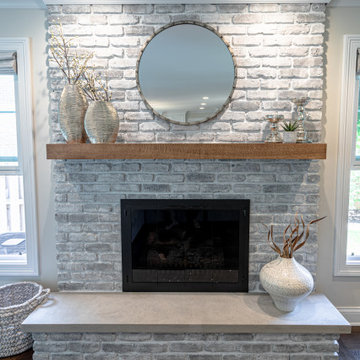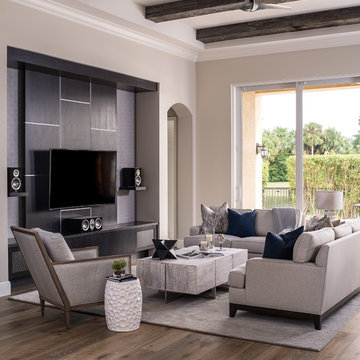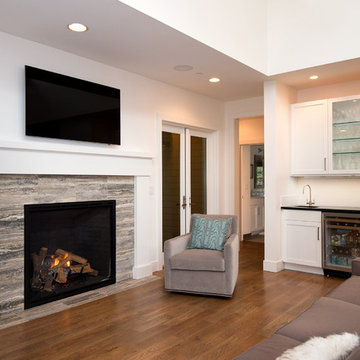Family Room Design Photos with Medium Hardwood Floors and Painted Wood Floors
Refine by:
Budget
Sort by:Popular Today
141 - 160 of 45,959 photos
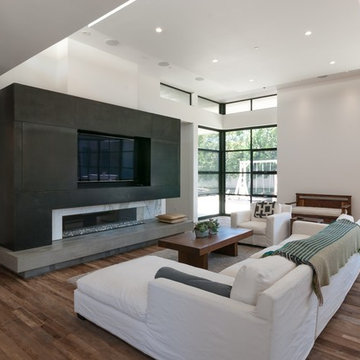
Photo: Tyler Van Stright, JLC Architecture
Architect: JLC Architecture
General Contractor: Naylor Construction
Metalwork: Noe Design Co.
Interior Design: KW Designs
Floors: IndoTeak
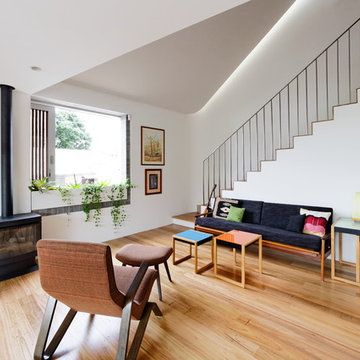
Terrace renovation and addition in Balmain, Sydney. Architect - Andrew Benn, Builder Join Constructions, Photos by Product K
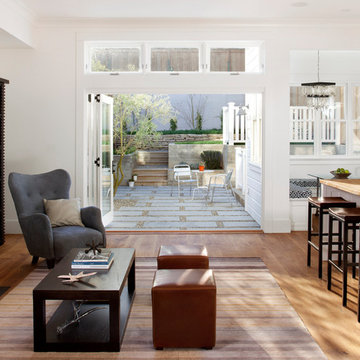
This 1889 Victorian underwent a gut rehabilitation in 2010-2012 to transform it from a dilapidated 2BR/1BA to a 5BR/4BA contemporary family home. The rear of the home opens completely to the patio with an embedded Olive tree via a 9' bi-fold French door system. A fresh and modern all-white palette was chosen with accent colors in various rooms. A new gas fireplace with traditional mantel and slate surround faces the kitchen on the opposite wall. This house achieved a LEED Platinum green certification from the US Green Building Council in 2012.
Photo by Paul Dyer

Cabinetry and fireplace at great room
Photography by Ross Van Pelt
Original building and interiors were designed by Jose Garcia.
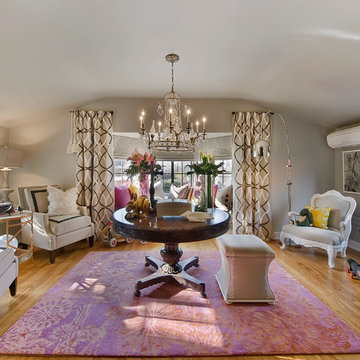
Photos: Teri Fotheringham Photography
Design: Kristina A. Sterling and Petra Richards Interiors
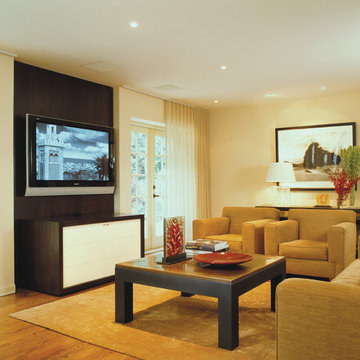
A den doubles as a screening room for a couple in the advertising industry.
Photography by Geoffrey Hodgdon
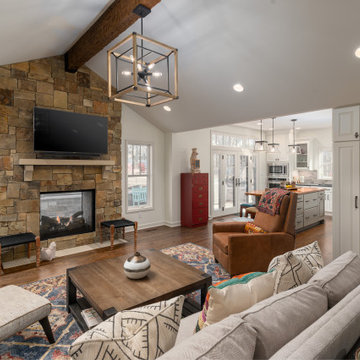
he vaulted ceiling creates a grand feeling in the room while the warm hardwoods, beam, and stone veneer on the fireplace give off warm and cozy vibes. The large Marvin windows and two-sided fireplace add to the rustic overtone by bringing the outside in. Our client’s furnishings added an eclectic air to the rustic vibe creating a room with a style all its own.
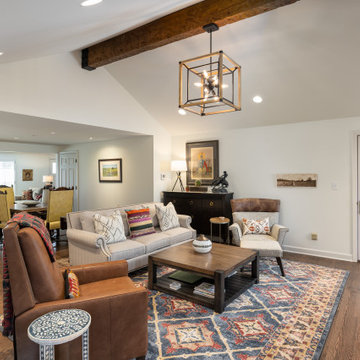
he vaulted ceiling creates a grand feeling in the room while the warm hardwoods, beam, and stone veneer on the fireplace give off warm and cozy vibes. The large Marvin windows and two-sided fireplace add to the rustic overtone by bringing the outside in. Our client’s furnishings added an eclectic air to the rustic vibe creating a room with a style all its own.

This family room space feels cozy with its deep blue gray walls and large throw pillows. The ivory shagreen coffee table lightens up the pallet. Brass accessories add interest.
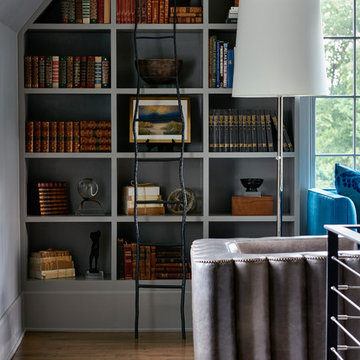
Designer: Stephanie Semmes http://www.houzz.com/pro/stephbsemmes/semmes-interiors
Photographer: Dustin Peck http://www.dustinpeckphoto.com/
http://urbanhomemagazine.com/feature/1590
Family Room Design Photos with Medium Hardwood Floors and Painted Wood Floors
8
