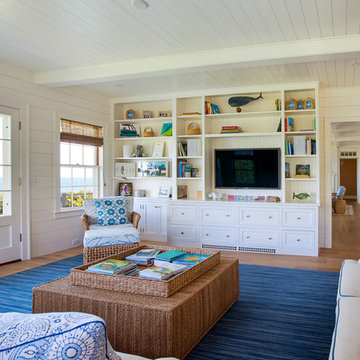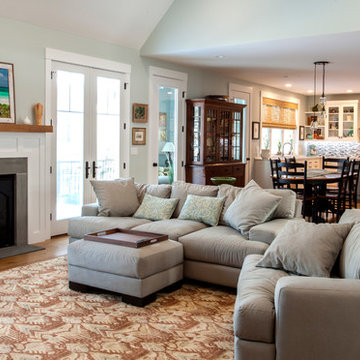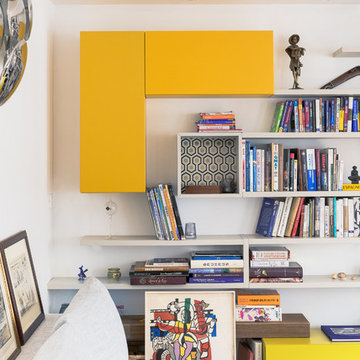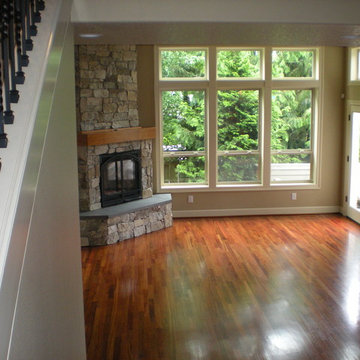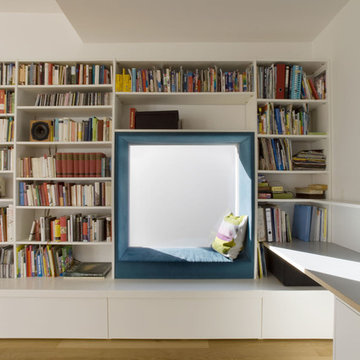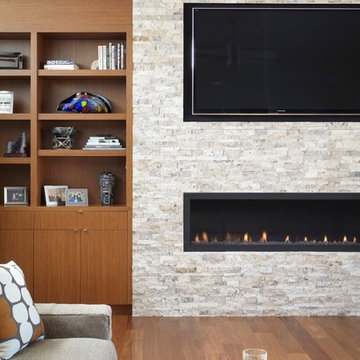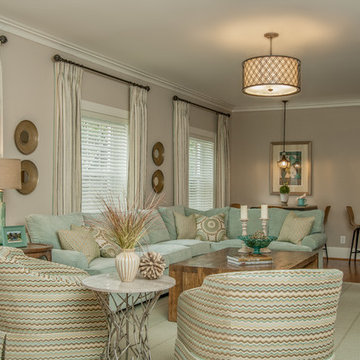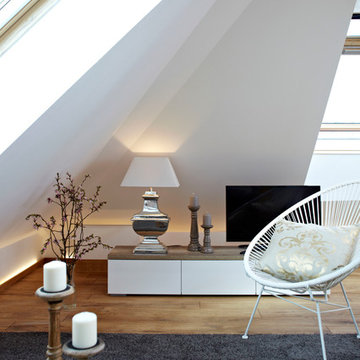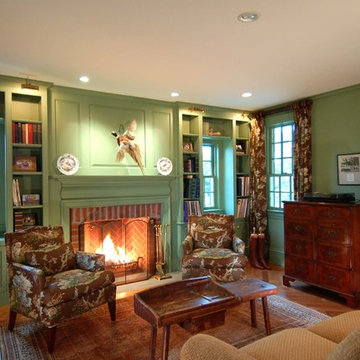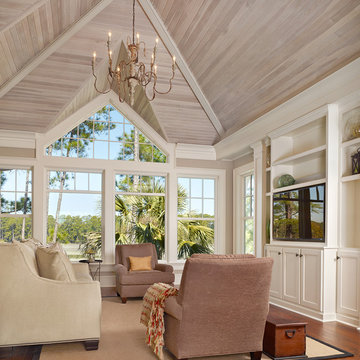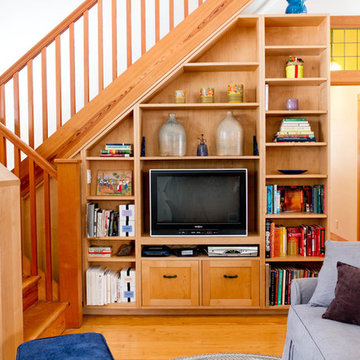Family Room Design Photos with Medium Hardwood Floors and Plywood Floors
Refine by:
Budget
Sort by:Popular Today
121 - 140 of 45,536 photos
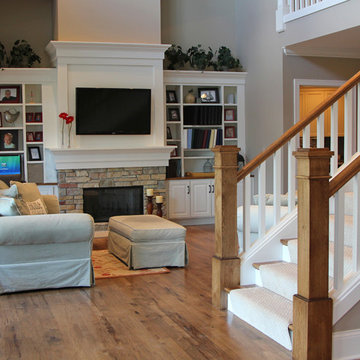
This home was built by Lowell Management. Todd Cauffman was the architect, Peggy Helgeson from Geneva Cabinet and Bella Tile and Stone. Beth Welsh Interior Changes

Builder: John Kraemer & Sons | Architect: TEA2 Architects | Interior Design: Marcia Morine | Photography: Landmark Photography
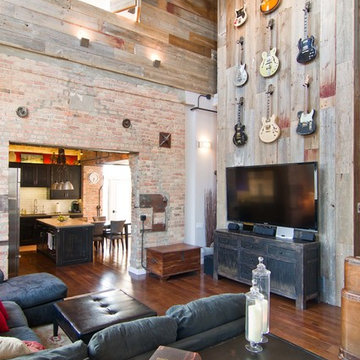
The main family room area of this loft condo features a two story wall that was clad with reclaimed barn wood. The master bedroom over looks onto this space from the bi-fold door opening above.
Peter Nilson Photography
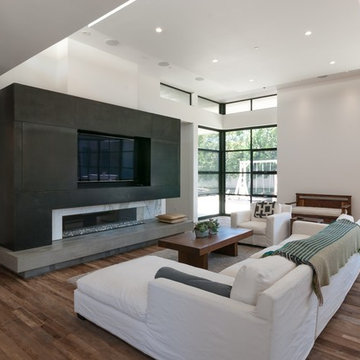
Photo: Tyler Van Stright, JLC Architecture
Architect: JLC Architecture
General Contractor: Naylor Construction
Metalwork: Noe Design Co.
Interior Design: KW Designs
Floors: IndoTeak
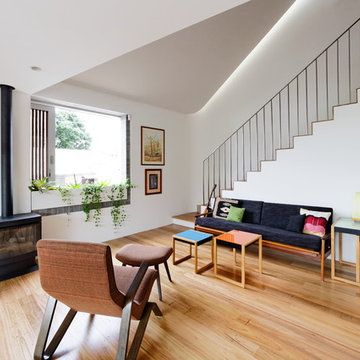
Terrace renovation and addition in Balmain, Sydney. Architect - Andrew Benn, Builder Join Constructions, Photos by Product K
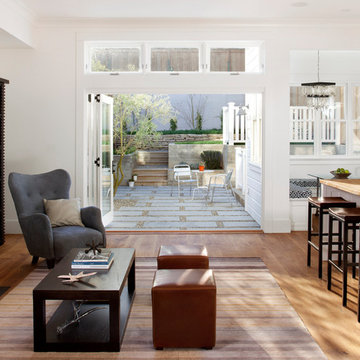
This 1889 Victorian underwent a gut rehabilitation in 2010-2012 to transform it from a dilapidated 2BR/1BA to a 5BR/4BA contemporary family home. The rear of the home opens completely to the patio with an embedded Olive tree via a 9' bi-fold French door system. A fresh and modern all-white palette was chosen with accent colors in various rooms. A new gas fireplace with traditional mantel and slate surround faces the kitchen on the opposite wall. This house achieved a LEED Platinum green certification from the US Green Building Council in 2012.
Photo by Paul Dyer
Family Room Design Photos with Medium Hardwood Floors and Plywood Floors
7
