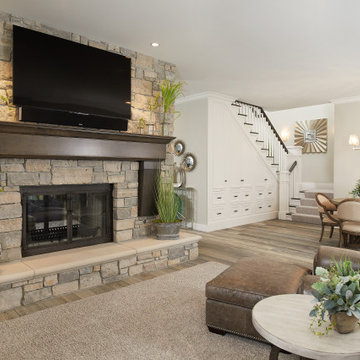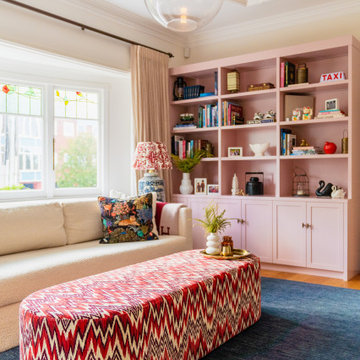Family Room Design Photos with Medium Hardwood Floors and Plywood Floors
Refine by:
Budget
Sort by:Popular Today
1 - 20 of 45,532 photos
Item 1 of 3

This casual living room of KIllara House by Nathan Gornall Design offers a more relaxed alternative to the formal areas of the home. This open plan room enjoys painstakingly restored details with a blend of contemporary as well as classical inspired furniture and art pieces. A large custom joinery piece in timber and brass houses all the home owners' tech when not in use.

Overall view of a recently styled family room complete with stone fireplace and wood mantel, medium wood custom built-ins, sofa and chairs, black console table with white table lamps, traverse rod window treatments and exposed beams in Charlotte, NC.

Rustic beams frame the architecture in this spectacular great room; custom sectional and tables.
Photographer: Mick Hales

Ship-lap walls and sliding barn doors add a rustic flair to the kid-friendly recreational space.

Warm and inviting lower-level family room featuring a large stone fireplace and dark wood mantle
Photo by Ashley Avila Photography

The family room / TV room is cozy with full wall built-in with storage. The back of the shelving has wallcovering to create depth, texture and interest.
Family Room Design Photos with Medium Hardwood Floors and Plywood Floors
1













