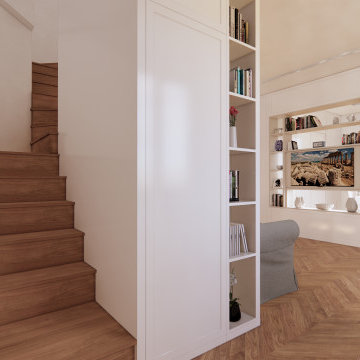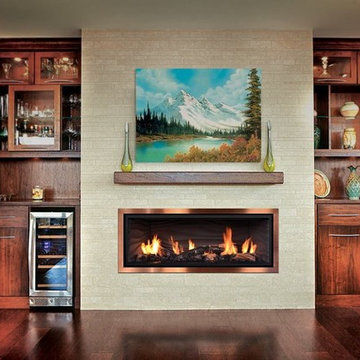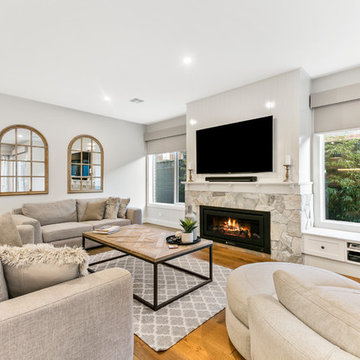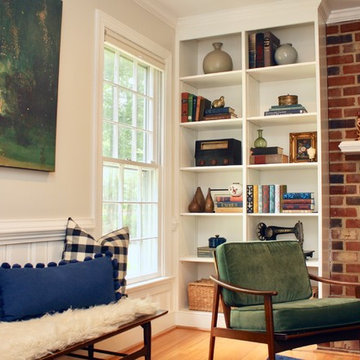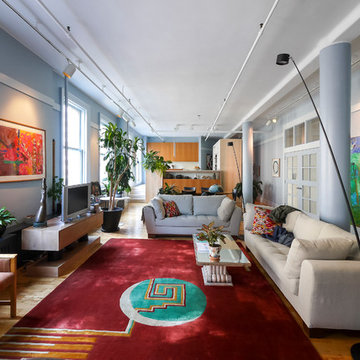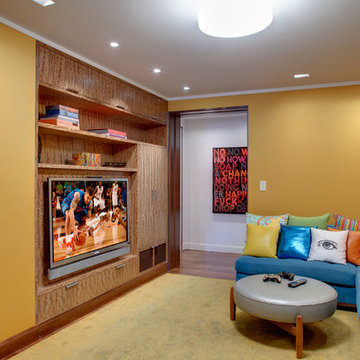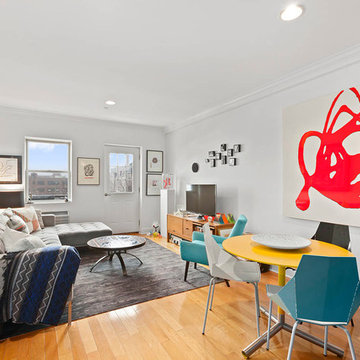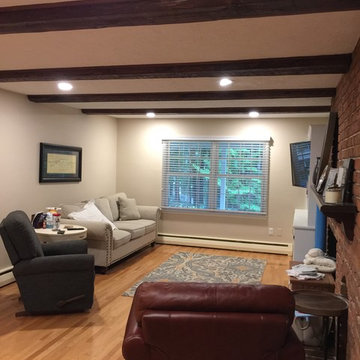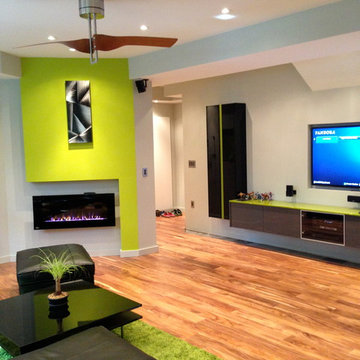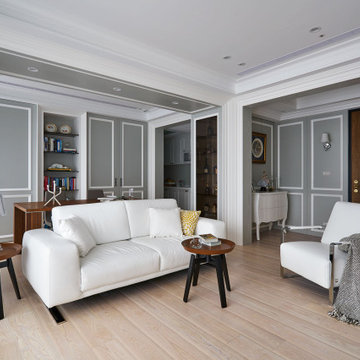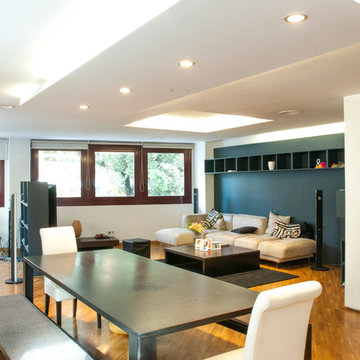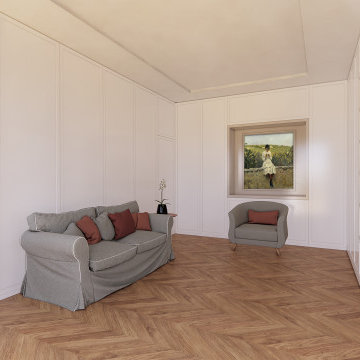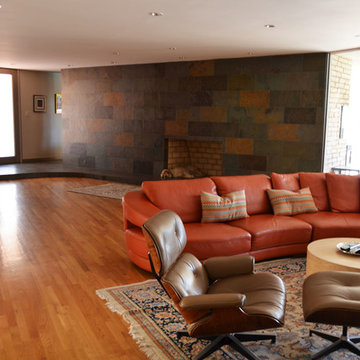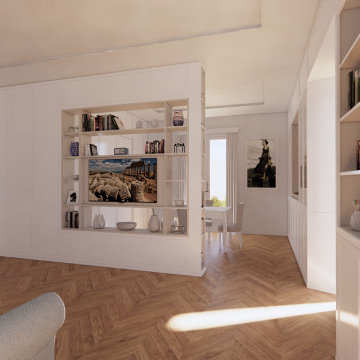Family Room Design Photos with Medium Hardwood Floors and Yellow Floor
Refine by:
Budget
Sort by:Popular Today
1 - 20 of 43 photos
Item 1 of 3
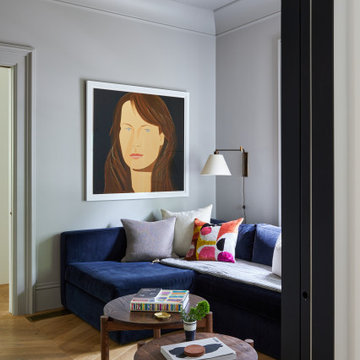
This is a view into a compact family room. Opposite the couch is a TV system that comes out of the floor to be in front of a cabinet. It is hidden when not in use.
The black cased opening surround is a thin black metal that is bent to go around the rounded opening.
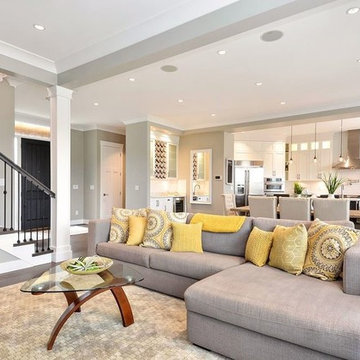
clients had this great sofa but no table, rug, cushions,lighting to warm up the space.
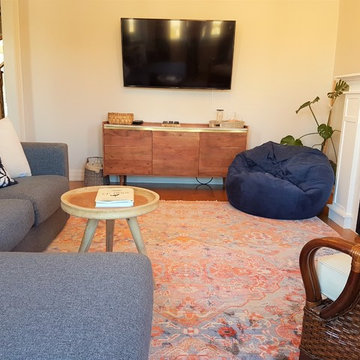
Gas fireplace is the focal point of this family lounge area. Grey sectional, rattan chair and a bean bag adds to the lived in feel of this space.
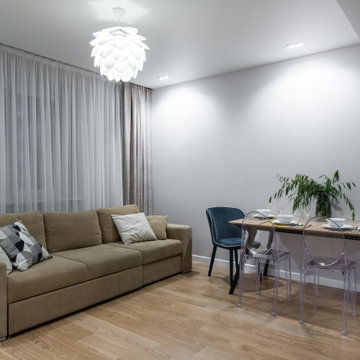
Квартира для семьи с двумя детьми. Изначально квартира двухкомнатная, но благодаря грамотной перепланировке удалось сделать 3х комнатную квартиру с двумя детскими, спальней и просторной кухней-гостиной. Кухню расположили в зоне коридора и оборудовали системой Sololift.
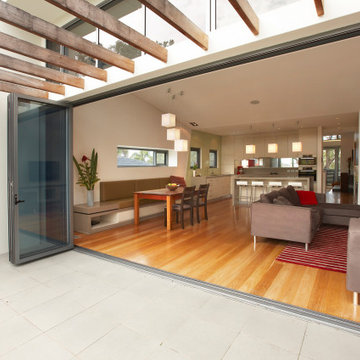
view into the family room from the tiled patio. Bifold doors open up the space com[pletely to the rear garden and pool. The kitchen can be seen at the rear of the space, allowing oversight of the pool across the room.
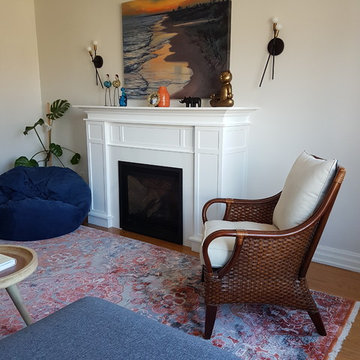
Gas fireplace is the focal point of this family lounge area. Grey sectional, rattan chair and a bean bag adds to the lived in feel of this space.
Family Room Design Photos with Medium Hardwood Floors and Yellow Floor
1
