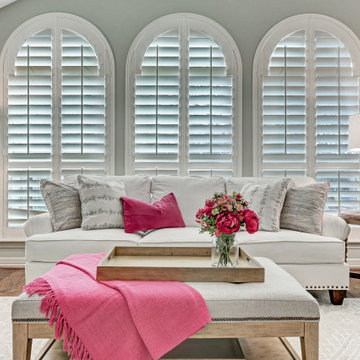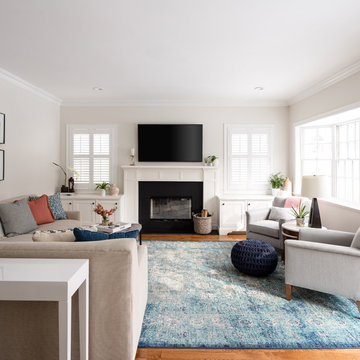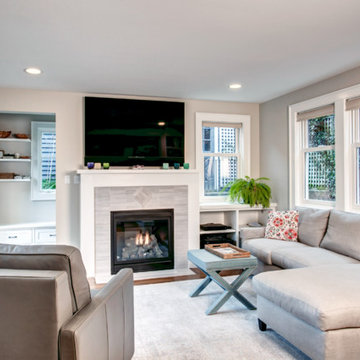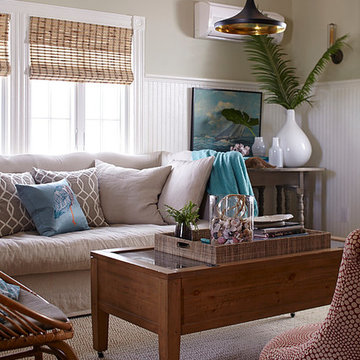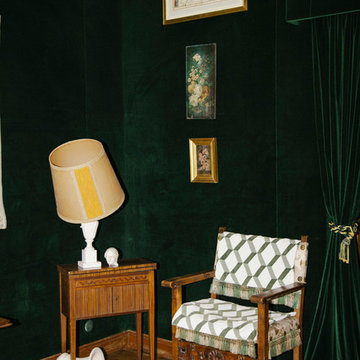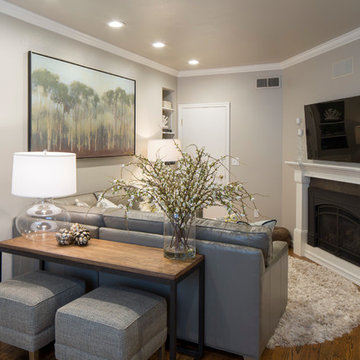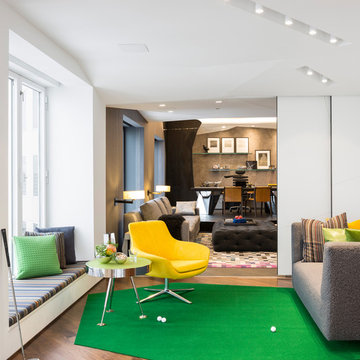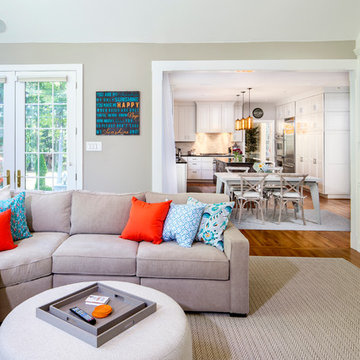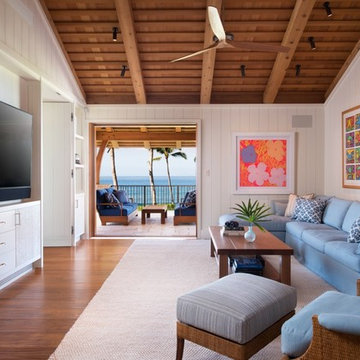Family Room Design Photos with Medium Hardwood Floors
Refine by:
Budget
Sort by:Popular Today
81 - 100 of 7,308 photos
Item 1 of 3
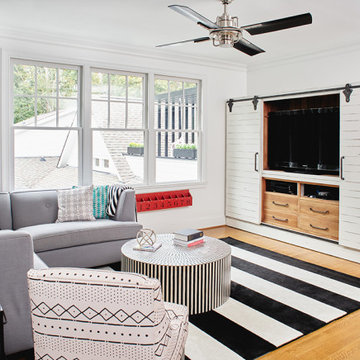
Once the playroom, this room is now the kids’ den—a casual space for them to lounge watching a movie or hang with friends playing video games. Strong black and white geometric patterns on the rug, table, and pillows are paired with a bold feature wall of colorful hexagon paper. The rest of the walls remain white and serve as a clean backdrop to furniture that echoes the strong black, whites, and greens in the room.
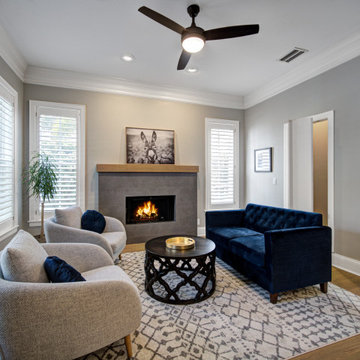
Urban Project Management renovated the sitting room and included a custom made Murphy closet. We brought the room up to the 21st century with the latest styles.
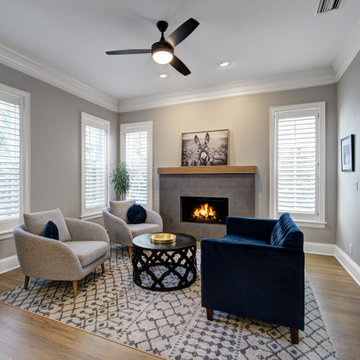
Urban Project Management renovated the sitting room and included a custom made Murphy closet. We brought the room up to the 21st century with the latest styles.
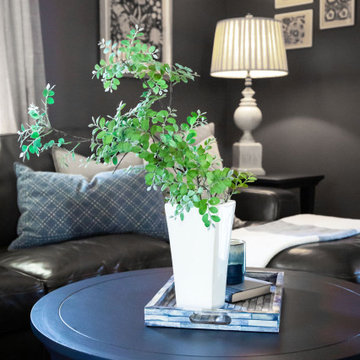
Using an existing sectional sofa and removing the corner piece created the U-shaped sofa. Adding blue and white decor finished the space and created a comfy place for the family.
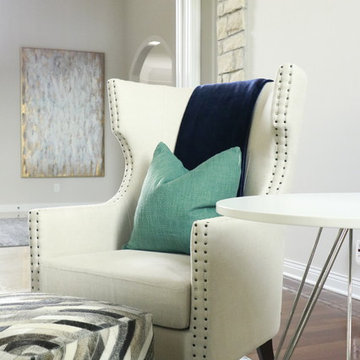
Sophisticated and chic living room boasts a lot of natural light. The client wanted to keep the existing fireplace 'as is' so CURE Senior Designer, Melanie Christoff's challenge was to create a conversational space that was layered but simple. The elegant olive green leather chairs was the jumping off point for this space, adding in the bookcases that flank the fireplace to create more of a built in look and feel. The natural stump coffee table and the live edge benches serve as the perfect juxtaposition to the clean lines and metal finishes in this space.
Cure Design Group (636) 294-2343 https://curedesigngroup.com/
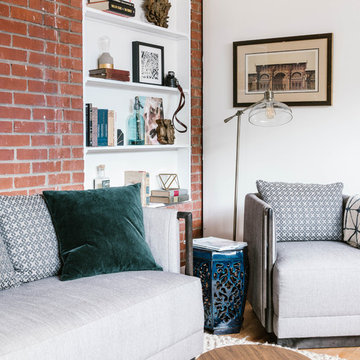
Family room featuring exposed brick and built-in shelving. Photo credit: Laura Sumrak.
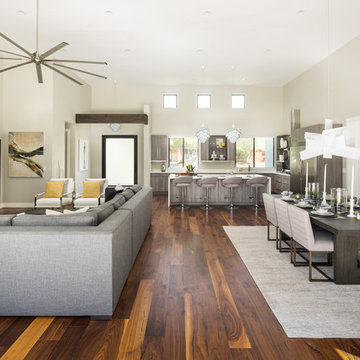
Shown in this photo: custom upholstered sectional, performance fabric dining chairs, espresso oak keyed dining table, swivel counter stools, over-sized ceiling fan, carbon gray bookcases, sculptured pendants, sculptured chandelier, hand-knotted area rug, abstract art, acacia hardwood flooring, multi-slide patio door, accessories/finishing touches designed by LMOH Home. | Photography Joshua Caldwell.
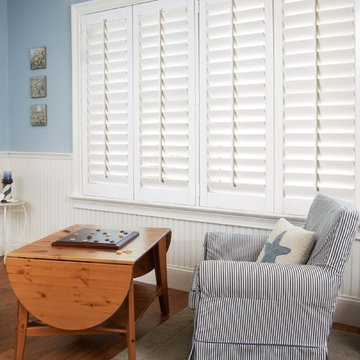
Here’s a solution for tilt-in windows: These shutters showcase an outside mounted frame—mounted on the wall around the window so the windows can tilt in for cleaning.

The best features of this loft were formerly obscured by its worst. While the apartment has a rich history—it’s located in a former bike factory, it lacked a cohesive floor plan that allowed any substantive living space.
A retired teacher rented out the loft for 10 years before an unexpected fire in a lower apartment necessitated a full building overhaul. He jumped at the chance to renovate the apartment and asked InSitu to design a remodel to improve how it functioned and elevate the interior. We created a plan that reorganizes the kitchen and dining spaces, integrates abundant storage, and weaves in an understated material palette that better highlights the space’s cool industrial character.
Family Room Design Photos with Medium Hardwood Floors
5
