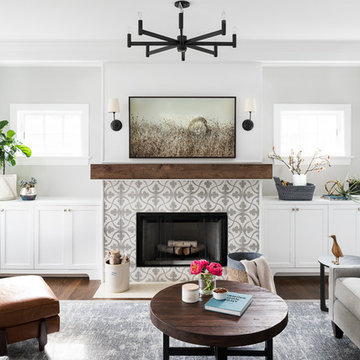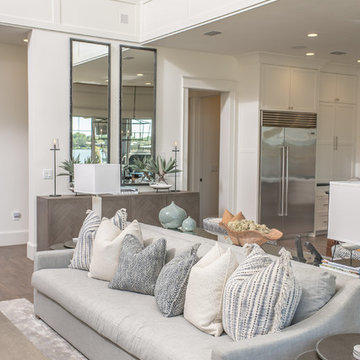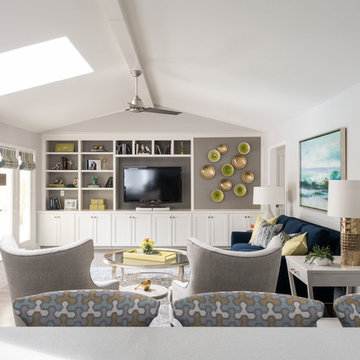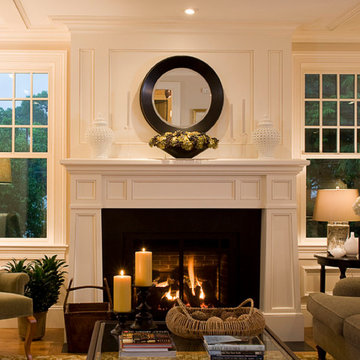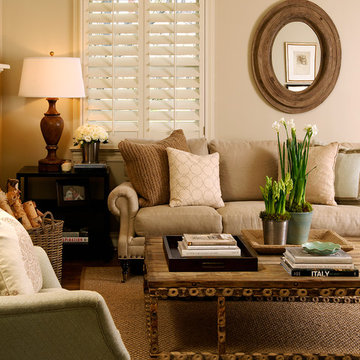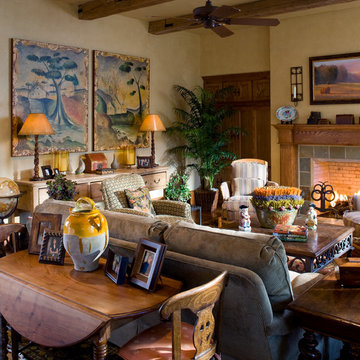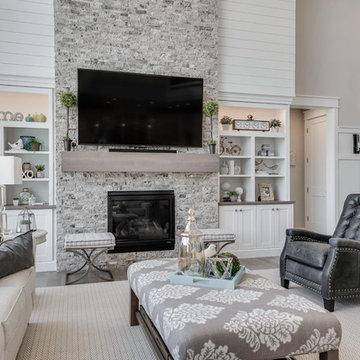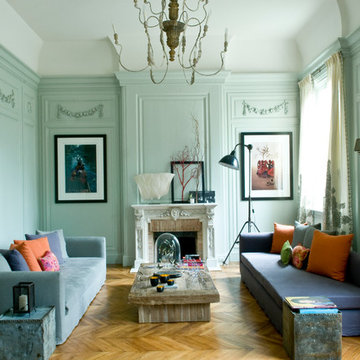Family Room Design Photos with Medium Hardwood Floors
Refine by:
Budget
Sort by:Popular Today
141 - 160 of 11,875 photos
Item 1 of 3
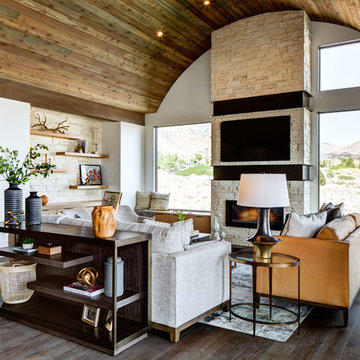
Interior Designer: Simons Design Studio
Builder: Magleby Construction
Photography: Alan Blakely Photography

A modern-contemporary home that boasts a cool, urban style. Each room was decorated somewhat simply while featuring some jaw-dropping accents. From the bicycle wall decor in the dining room to the glass and gold-based table in the breakfast nook, each room had a unique take on contemporary design (with a nod to mid-century modern design).
Designed by Sara Barney’s BANDD DESIGN, who are based in Austin, Texas and serving throughout Round Rock, Lake Travis, West Lake Hills, and Tarrytown.
For more about BANDD DESIGN, click here: https://bandddesign.com/
To learn more about this project, click here: https://bandddesign.com/westlake-house-in-the-hills/
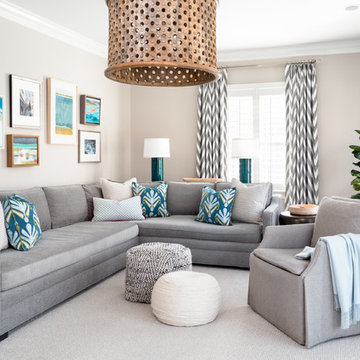
Paul S. Bartholomew https://www.houzz.com/pro/psbartholomew/paul-s-bartholomew-photography
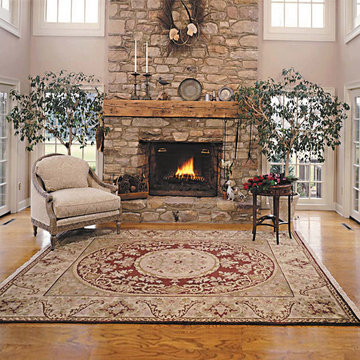
Nejad Rugs hand made knotted Savonneri rug in clients' beautifully designed great room
Nejad Rug Design available in sizes from 2'x3' to 12'x18' including rounds, squares and hall & stair runners
Oriental Rug Designers, Manufacturers & Wholesalers
www.nejad.com 215-348-1255 Over 32 Years
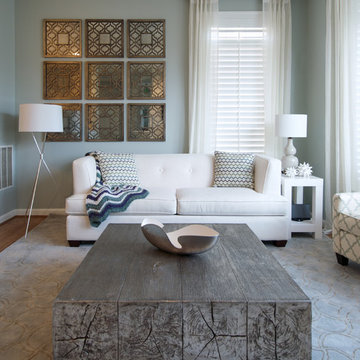
This condo in Sterling, VA belongs to a couple about to enter into retirement. They own this home in Sterling, along with a weekend home in West Virginia, a vacation home on Emerald Isle in North Carolina and a vacation home in St. John. They want to use this home as their "home-base" during their retirement, when they need to be in the metro area for business or to see family. The condo is small and they felt it was too "choppy," it didn't have good flow and the rooms were too separated and confined. They wondered if it could have more of an open concept feel but were doubtful due to the size and layout of the home. The furnishings they owned from their previous home were very traditional and heavy. They wanted a much lighter, more open and more contemporary feel to this home. They wanted it to feel clean, light, airy and much bigger then it is.
The first thing we tackled was an unsightly, and very heavy stone veneered fireplace wall that separated the family room from the office space. It made both rooms look heavy and dark. We took down the stone and opened up parts of the wall so that the two spaces would flow into each other.
We added a view thru fireplace and gave the fireplace wall a faux marble finish to lighten it and make it much more contemporary. Glass shelves bounce light and keep the wall feeling light and streamlined. Custom built ins add hidden storage and make great use of space in these small rooms.
Our strategy was to open as much as possible and to lighten the space through the use of color, fabric and glass. New furnishings in lighter colors and soft textures help keep the feeling light and modernize the space. Sheer linen draperies soften the hard lines and add to the light, airy feel. Tinius Photography
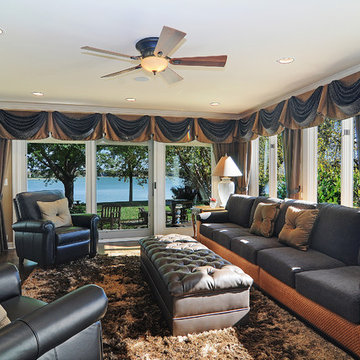
The expansive space in this great room in South Barrington, Illinois includes family room seating with a fireplace and built-in television, guest seating by the floor to ceiling windows allowing breath taking views of the lake and lake view dining. Home furnishings and window treatments add style to the great room without sacrificing the gorgeous lake view. Interior design and custom home renovations by DF Design, Inc.
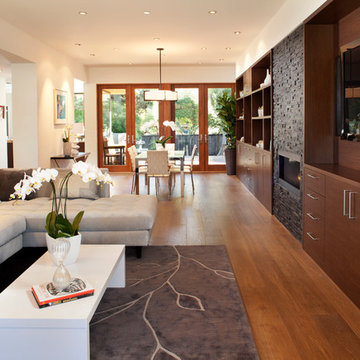
Open living and dining room gives an unobstructed view to the rear yard through large French doors. A continuous wall of built-in cabinets provides tons of storage with the stone wall and fireplace demarcating the two spaces. The ceiling heights have been raised two feet to ten feet overall creating a generous volume. The whole house is radiant heated using a Warmboard sub-floor product.
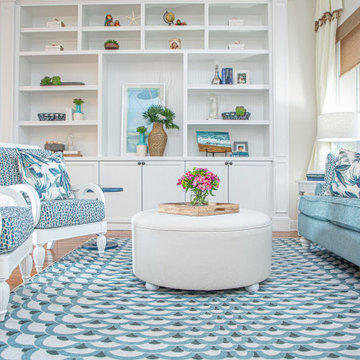
30-year old home gets a refresh to a coastal comfort.
---
Project designed by interior design studio Home Frosting. They serve the entire Tampa Bay area including South Tampa, Clearwater, Belleair, and St. Petersburg.
For more about Home Frosting, see here: https://homefrosting.com/

Great Room with Waterfront View showcasing a mix of natural tones & textures. The Paint Palette and Fabrics are an inviting blend of white's with custom Fireplace & Cabinetry. Lounge furniture is specified in deep comfortable dimensions.
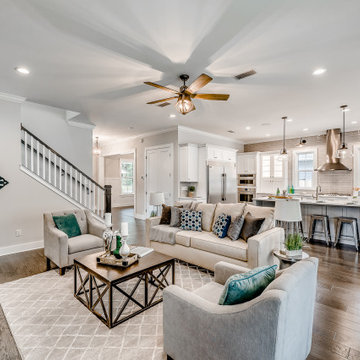
A sister home to DreamDesign 44, DreamDesign 45 is a new farmhouse that fits right in with the historic character of Ortega. A detached two-car garage sits in the rear of the property. Inside, four bedrooms and three baths combine with an open-concept great room and kitchen over 3000 SF. The plan also features a separate dining room and a study that can be used as a fifth bedroom.
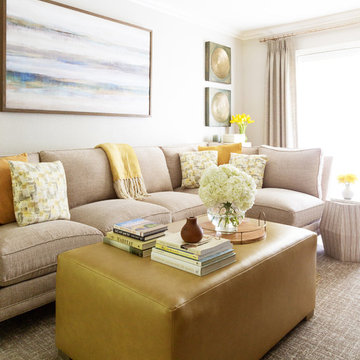
This design was for a family of 4 in the Heights. They requested a redo of the front of their very small home. Wanting the Entry to become an area where they can put away things like bags and shoes where mess and piles can normally happen. The couple has two twin toddlers and in a small home like their's organization is a must. We were hired to help them create an Entry and Family Room to meet their needs.
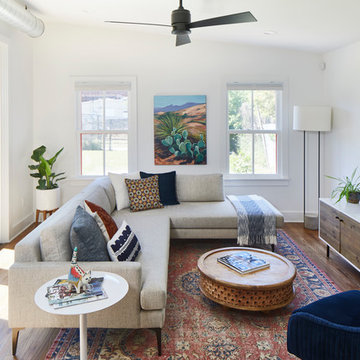
The kitchen and family room are in the portion of the home that was part of an addition by the previous homeowners, which was enclosed and had a very low ceiling. We removed and reframed the roof of the addition portion to vault the ceiling. Two sets of glass French doors bring in a wealth of natural light.
The family room features a neutral mid-century sectional, reclaimed wood and lacquer furniture, and colorful accents. The painting by local artist Danika Ostrowski is a nod to the client's love of the desert and Big Bend National Park.
Family Room Design Photos with Medium Hardwood Floors
8
