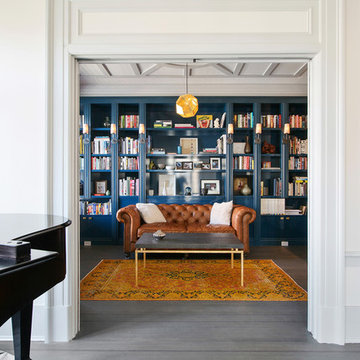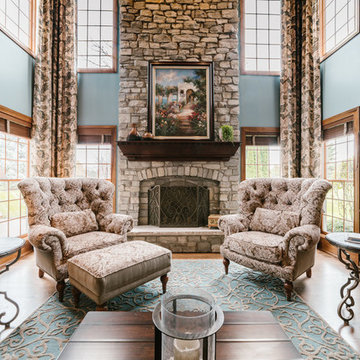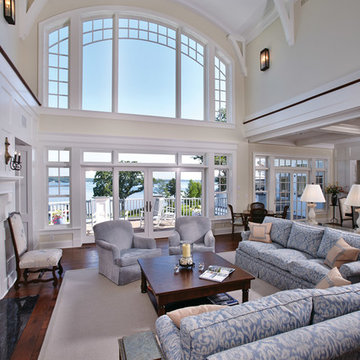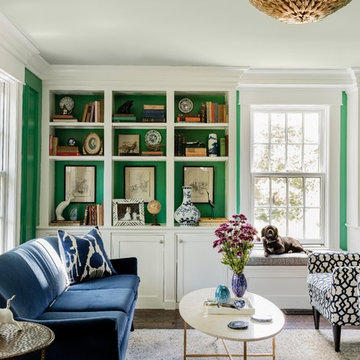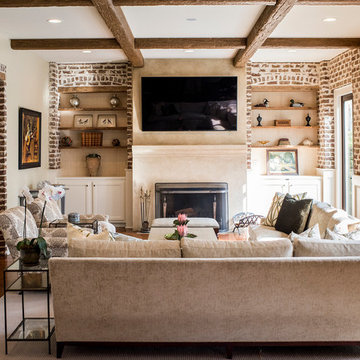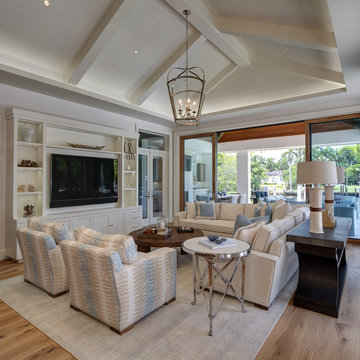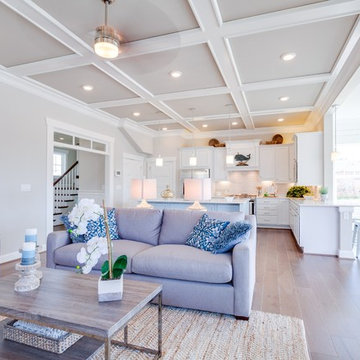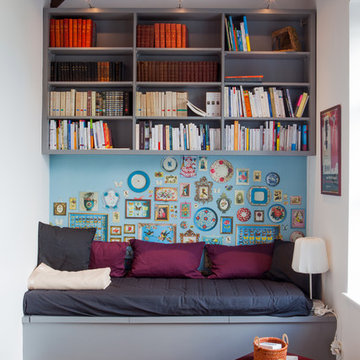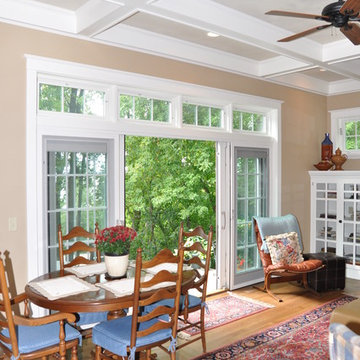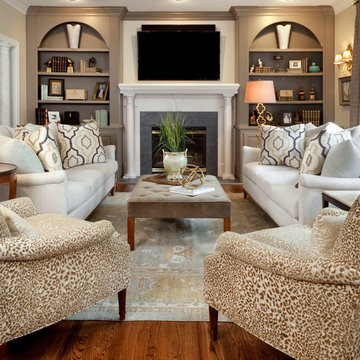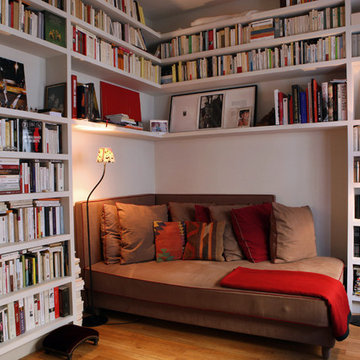Family Room Design Photos with Medium Hardwood Floors
Refine by:
Budget
Sort by:Popular Today
81 - 100 of 11,875 photos
Item 1 of 3
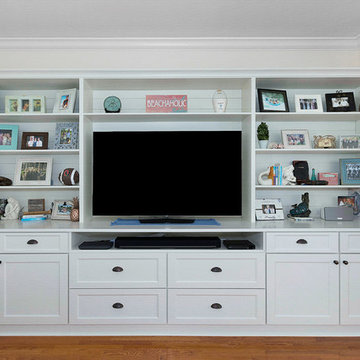
Kitchen remodeling project where the homeowners elected to upgrade their kitchen to a more transitional look by installing new cabinets. They went with the Manhattan door by Bridgewood done in Maple. The kitchen cabinets were done in the color white while the island cabinets were done in a custom navy color. To complete the new look we installed crown molding, a new Cambria quartz countertop done in Ella, a white subway backsplash and around the range we installed a custom decorative backsplash.

We had so much fun updating this Old Town loft! We painted the shaker cabinets white and the island charcoal, added white quartz countertops, white subway tile and updated plumbing fixtures. Industrial lighting by Kichler, counter stools by Gabby, sofa, swivel chair and ottoman by Bernhardt, and coffee table by Pottery Barn. Rug by Dash and Albert.
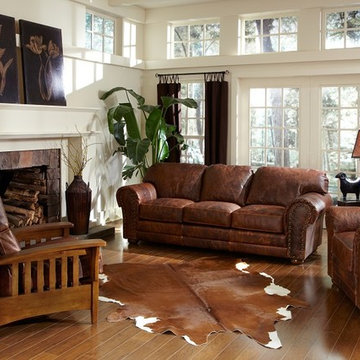
Distressed brown leather sofa with matching leather lounge chair and push back recliner. The leather hide rug accent is extremely durable and comfortable. Lots of natural light surround this warm and cozy family room.
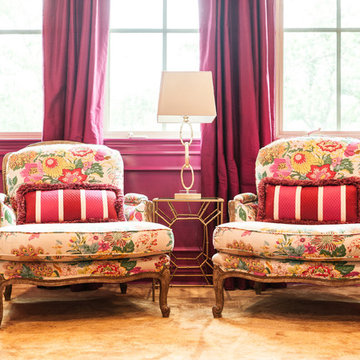
Benjamin Moore Crushed Berries on the walls
Sofa is Lee Industries
Tulip chairs are antiques
Mirrored sideboard is an antique as well
Target coral lamps
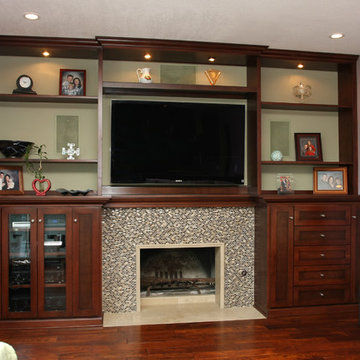
Beautiful custom shaker fireplace wall with open shelving above and plenty of storage for today's media needs. This great remodeled fireplace wall is shown in a warm walnut finish with an incredibly fun mosaic tile surround.
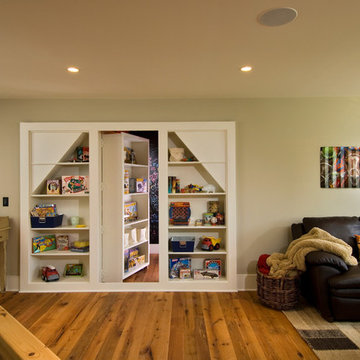
A European-California influenced Custom Home sits on a hill side with an incredible sunset view of Saratoga Lake. This exterior is finished with reclaimed Cypress, Stucco and Stone. While inside, the gourmet kitchen, dining and living areas, custom office/lounge and Witt designed and built yoga studio create a perfect space for entertaining and relaxation. Nestle in the sun soaked veranda or unwind in the spa-like master bath; this home has it all. Photos by Randall Perry Photography.
Family Room Design Photos with Medium Hardwood Floors
5
