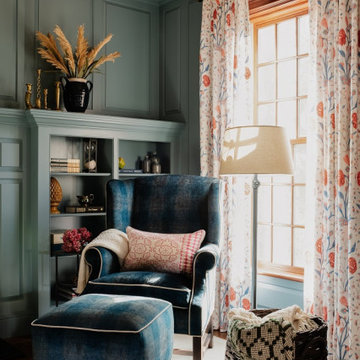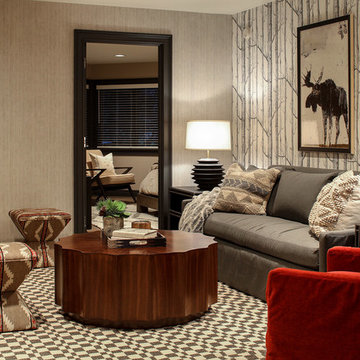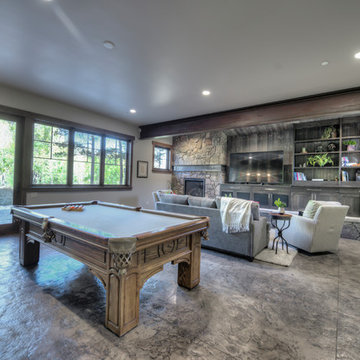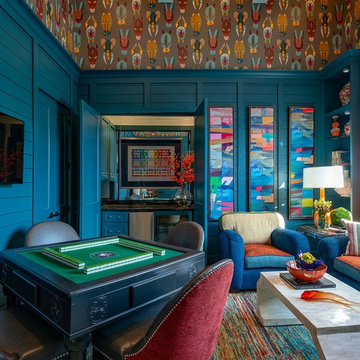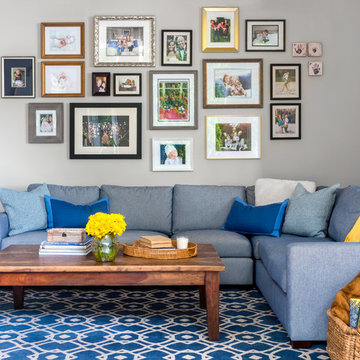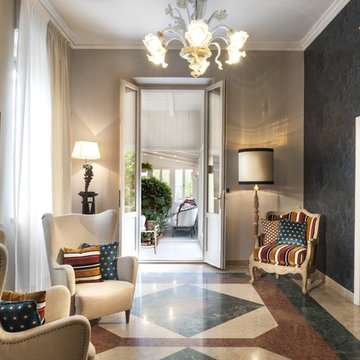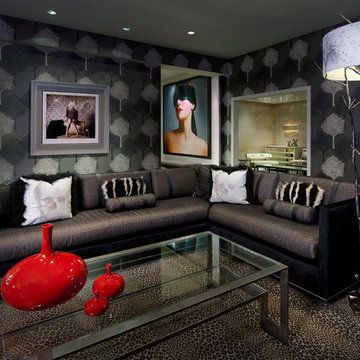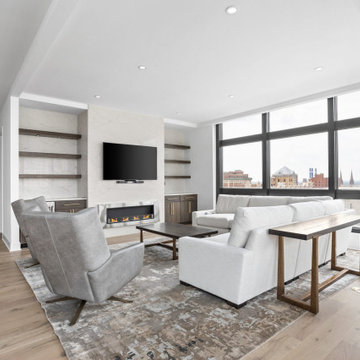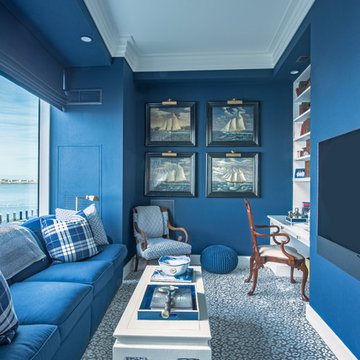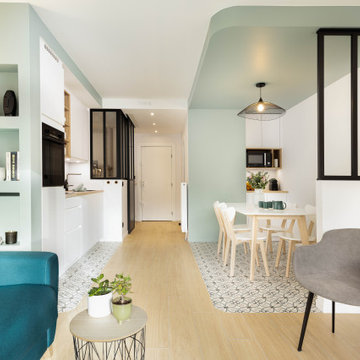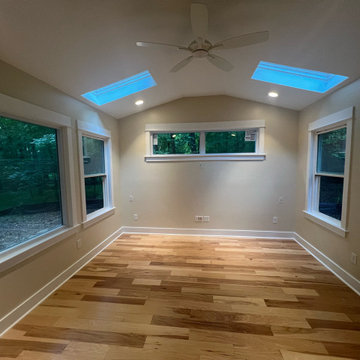Family Room Design Photos with Multi-Coloured Floor
Refine by:
Budget
Sort by:Popular Today
41 - 60 of 1,540 photos
Item 1 of 2
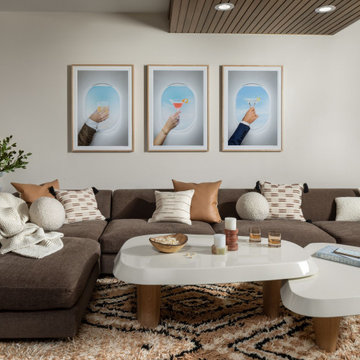
In transforming their Aspen retreat, our clients sought a departure from typical mountain decor. With an eclectic aesthetic, we lightened walls and refreshed furnishings, creating a stylish and cosmopolitan yet family-friendly and down-to-earth haven.
---Joe McGuire Design is an Aspen and Boulder interior design firm bringing a uniquely holistic approach to home interiors since 2005.
For more about Joe McGuire Design, see here: https://www.joemcguiredesign.com/
To learn more about this project, see here:
https://www.joemcguiredesign.com/earthy-mountain-modern

Reading Nook next to Fireplace with built in display shelves and bench
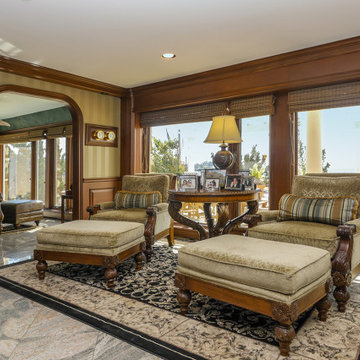
Handsome family den with new picture and casement windows we installed.
Windows with water view from Renewal by Andersen New Jersey
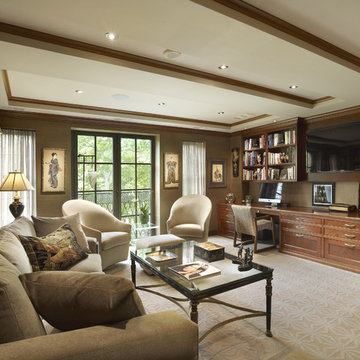
Photography: Barry Halkin,
Builder: Cherokee Construction,
Interiors: Sue Goldstein Rubel
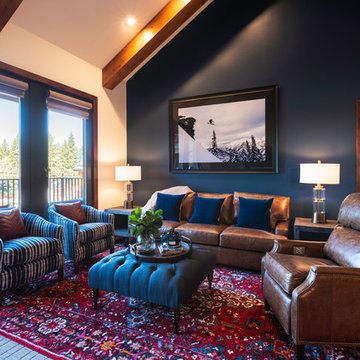
Open great room with navy blue and merlot color palette.
Photography by Brad Scott Visuals.

This neutral toned family room is part of an open great room that includes a large kitchen & a breakfast/dining area. The space is done in a Transitional style that puts a Contemporary twist on the Traditional rustic French Normandy Tudor. The family room has a fireplace with stone surround and a wall mounted TV over top. Two large beige couches face each other on a brown, white & beige geometric rug. The exposed dark wood ceiling beams match the hardwood flooring and the walls are light gray with white French windows.
Architect: T.J. Costello - Hierarchy Architecture + Design, PLLC
Photographer: Russell Pratt
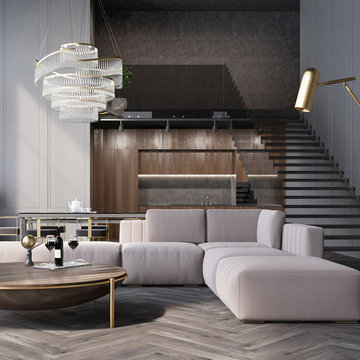
Herringbone pattern wooden floor contributes to a healthy environments and a chic contemporary interior look. Built in LED kitchen, brass finishes, giant chandelier and velvet upholstered sectional sofa add an elegant touch into this family room.
Family Room Design Photos with Multi-Coloured Floor
3
