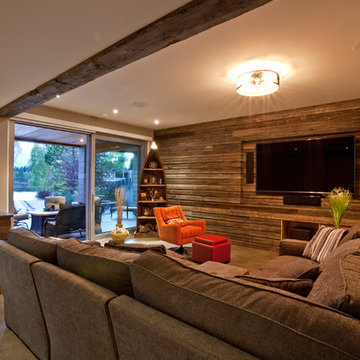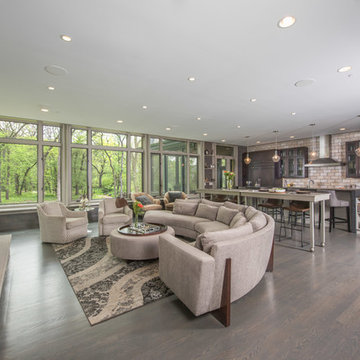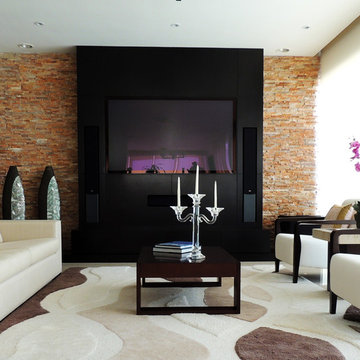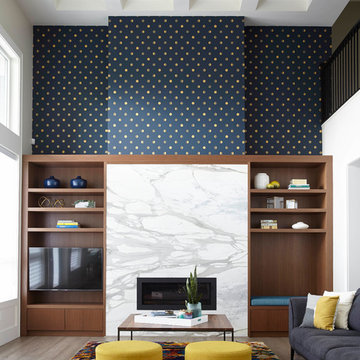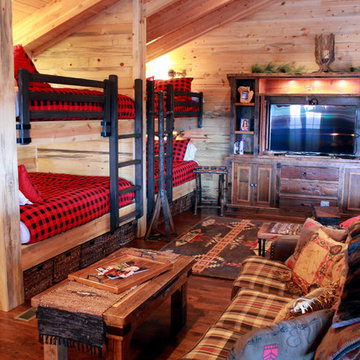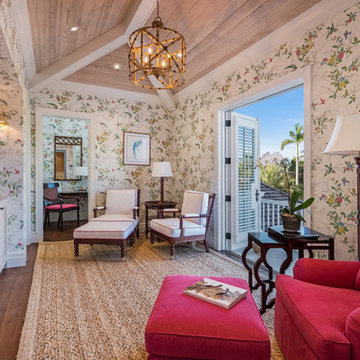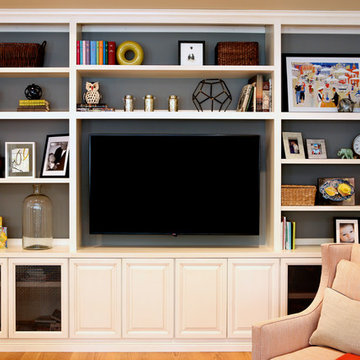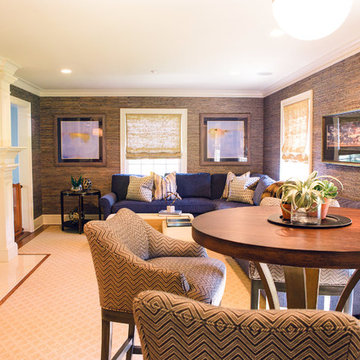Family Room Design Photos with Multi-coloured Walls and a Built-in Media Wall
Refine by:
Budget
Sort by:Popular Today
61 - 80 of 301 photos
Item 1 of 3
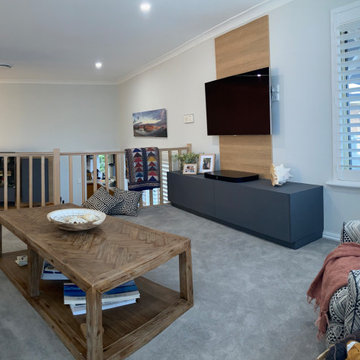
We chose matt and tactile rustic look finishes for our two -tone TV wall unit design. The vertical panel supporting the TV appears to differentiate between the void, and this exclusive sitting area. Ocean views can be seen through the plantation shutters, making this room the perfect spot for relaxation. We commissioned the re-upholstery of the client's recliner which started life as a nursing chair, so it can continue as favorite sitting for knitting. The herring bone detail of this timber coffee table is perfect in this setting and the carved timber bowl centerpiece, echos the geometrical patterns of the upholstery and soft furnishings, whilst the quilt is connecting with the photographic print from one of the family's excursions up North.
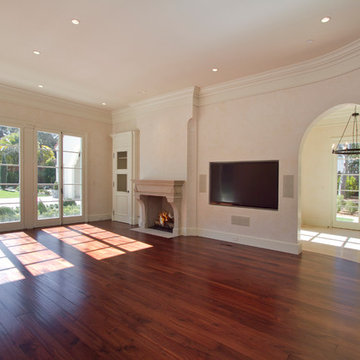
MATERIALS/ FLOOR-Walnut wood/ WALLS- Venetian plaster/ LIGHTS: Can lighting/ CEILING: Level five smooth/ TRIM- Built up crown molding, window casing, and base board/
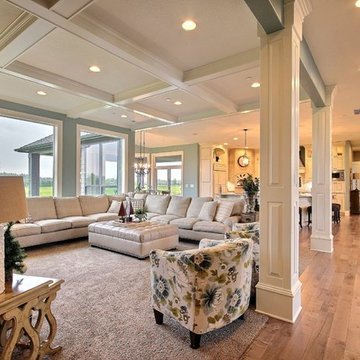
Party Palace - Custom Ranch on Acreage in Ridgefield Washington by Cascade West Development Inc.
This family is very involved with their church and hosts community events weekly; so the need to access the kitchen, seating areas, dining and entryways with 100+ guests present was imperative. This prompted us and the homeowner to create extra square footage around these amenities. The kitchen also received the double island treatment. Allowing guests to be hosted at one of the larger islands (capable of seating 5-6) while hors d'oeuvres and refreshments can be prepared on the smaller more centrally located island, helped these happy hosts to staff and plan events accordingly. Placement of these rooms relative to each other in the floor plan was also key to keeping all of the excitement happening in one place, making regular events easy to monitor, easy to maintain and relatively easy to clean-up. Some other important features that made this house a party-palace were a hidden butler's pantry, multiple wetbars and prep spaces, sectional seating inside and out, and double dining nooks (formal and informal).
Cascade West Facebook: https://goo.gl/MCD2U1
Cascade West Website: https://goo.gl/XHm7Un
These photos, like many of ours, were taken by the good people of ExposioHDR - Portland, Or
Exposio Facebook: https://goo.gl/SpSvyo
Exposio Website: https://goo.gl/Cbm8Ya
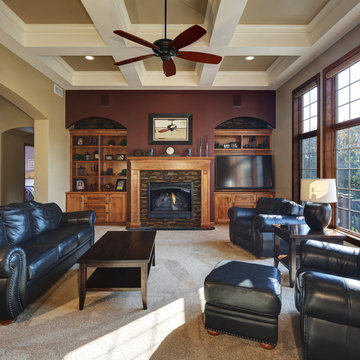
Stunning great room with beautiful coffered ceiling, highlighted by two-tone paint. Deep rich burgundy set-off the custom cabinetry and built-ins. Large windows allow for an abundance of light streaming into the home.

Lake Travis Modern Italian Gameroom by Zbranek & Holt Custom Homes
Stunning lakefront Mediterranean design with exquisite Modern Italian styling throughout. Floor plan provides virtually every room with expansive views to Lake Travis and an exceptional outdoor living space.
Interiors by Chairma Design Group, Photo
B-Rad Photography
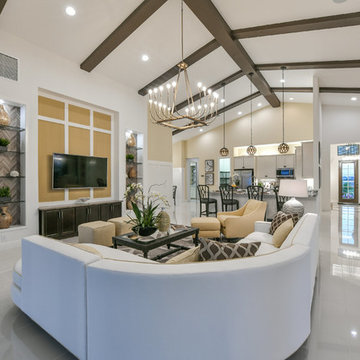
Tideland
CATAMARAN SERIES - 65' HOME SITES
Base Price: $599,000
Living Area: 3,426 SF
Description: 2 Levels 3 Bedroom 3.5 Bath Den Bonus Room Lanai 3 Car Garage
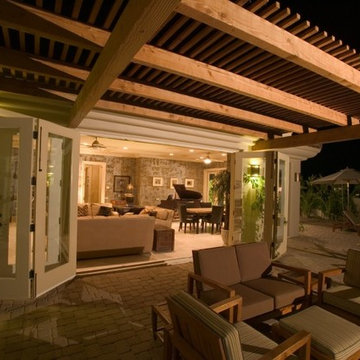
This is the private side of the yard. The children's pool is on this side of the property with a large yard and patio area. The room shown was the original garage. We converted it to a game room and family area and constructed new three car garage and added new patio, wood pergola and pool.
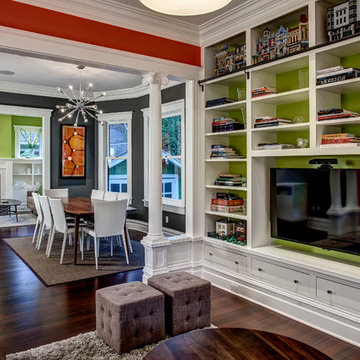
This remodel of a 1902 Seattle home preserved the original arrangement of the "three in a row" formal rooms (here, family room, dining room, and living room) while keeping them open and connected to one another. The new cabinetry, millwork, and crown molding match the original columns and trim. Architectural design by Board & Vellum. Photo by John G. Wilbanks.
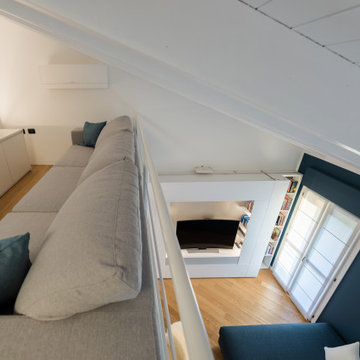
Il soppalco è stato adibito a zona conviviale dedicata all'ascolto della musica. Il mobile è stato realizzato su disegno e su misura da un falegname.
Foto di Simone Marulli
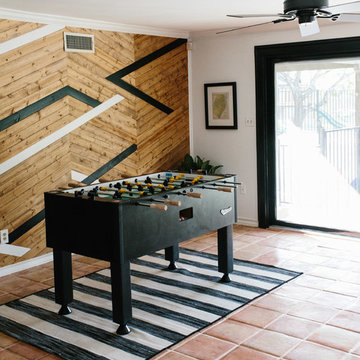
A collection of contemporary interiors showcasing today's top design trends merged with timeless elements. Find inspiration for fresh and stylish hallway and powder room decor, modern dining, and inviting kitchen design.
These designs will help narrow down your style of decor, flooring, lighting, and color palettes. Browse through these projects of ours and find inspiration for your own home!
Project designed by Sara Barney’s Austin interior design studio BANDD DESIGN. They serve the entire Austin area and its surrounding towns, with an emphasis on Round Rock, Lake Travis, West Lake Hills, and Tarrytown.
For more about BANDD DESIGN, click here: https://bandddesign.com/
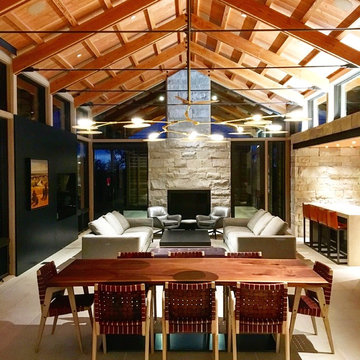
Project in collaboration with Lake Flato Architects - Project team: Ted Flato, Karla Greer & Mindy Gudzinski
Photo by Karla Greer
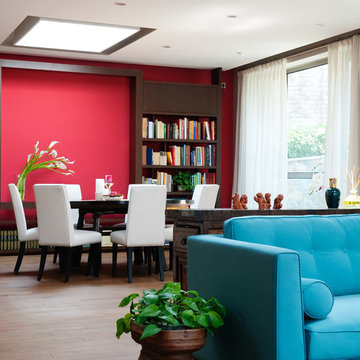
Dining and family room lit by skylights and surrounded by large panel windows. Bright colors liven the room mostly done in natural materials - bamboo floors, linen sheers, wooden bookcase. Built in bookshelves features a hidden projection screen. Interiors designed by Blake Civiello. Photos by Philippe Le Berre
Family Room Design Photos with Multi-coloured Walls and a Built-in Media Wall
4
